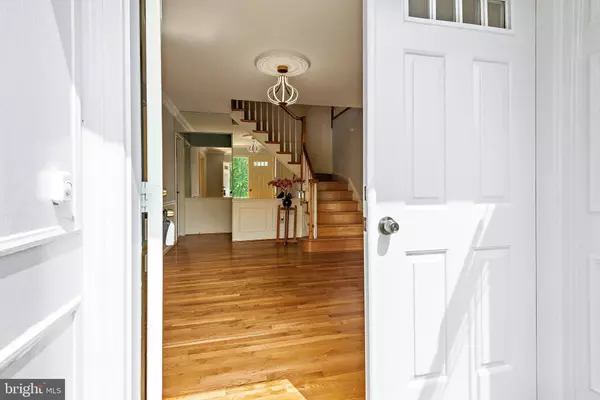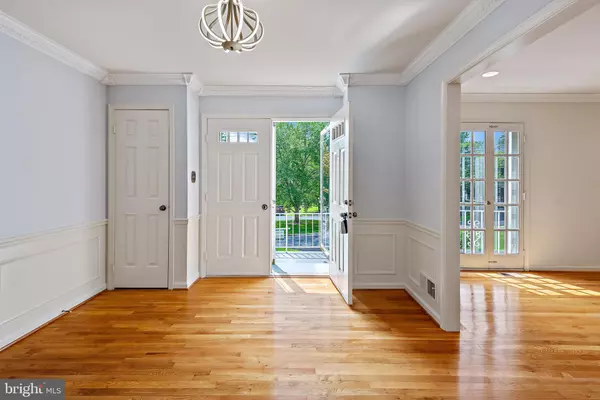$1,300,000
$1,385,000
6.1%For more information regarding the value of a property, please contact us for a free consultation.
11233 FALL RIVER CT Potomac, MD 20854
5 Beds
5 Baths
5,049 SqFt
Key Details
Sold Price $1,300,000
Property Type Single Family Home
Sub Type Detached
Listing Status Sold
Purchase Type For Sale
Square Footage 5,049 sqft
Price per Sqft $257
Subdivision Pine Knolls
MLS Listing ID MDMC2101334
Sold Date 11/22/23
Style Colonial
Bedrooms 5
Full Baths 4
Half Baths 1
HOA Fees $20/ann
HOA Y/N Y
Abv Grd Liv Area 3,366
Originating Board BRIGHT
Year Built 1979
Annual Tax Amount $9,396
Tax Year 2022
Lot Size 0.315 Acres
Acres 0.31
Property Description
This stately colonial home, located in the Pine Knolls neighborhood in Potomac, is a true gem with its picturesque setting and spacious living space. Built in 1979 by the renowned builder C.I. Mitchell, the Cedar Hill Model is a testament to quality craftsmanship.
As you approach the home on the quiet cul-de-sac, you'll immediately be drawn in by its charm and inviting presence. The property sits on a generous 1/3 of an acre lot, back to wooded area.
Spanning three levels, the house boasts over 5,000 square feet of living space, offering plenty of room for a comfortable lifestyle. With a total of 5 bedrooms and 4.5 bathrooms, there's ample space for a large family or guests.
The main level of the house features an office with wood paneling, making it an ideal space for those who work from home. Additionally, there's a convenient powder room on this level. The large family room with a stone fireplace opens up to the backyard slate stone patio, creating a perfect blend of indoor and outdoor living.
The formal living room and dining room have been upgraded with crown moldings and chair railings, adding an elegant touch to the space. The kitchen has been newly renovated. The adjacent breakfast area features a beautiful Tiffany lamp, seamlessly combining old-world charm with modern amenities to create a delightful ambiance for cooking and dining.
Moving to the upper level, you'll find five well-appointed bedrooms, three full bathrooms, and a conveniently located laundry room. The primary bedroom suite is connected to a bedroom that could serve as a nursery, dressing room, or additional home office. The master bathroom features an elegant step-up design, complete with a large double vanity and an oversized recessed soaking tub with a shower. The three additional bedrooms on this level are spacious, and two more full bathrooms complete the floor plan.
The lower level of the home is fully finished and offers versatile spaces for recreation, play, games, exercise, or relaxation. It includes a built-in electrical fireplace, a trendy full bathroom and a modern wet bar, making it an excellent option for an in-law suite or accommodating multi-generational living. There are plenty storage spaces on this level. A separate entrance next to the garage enhances the privacy and convenience of this property. The walls and floors of the oversized two-car garage can easily park 4 sports cars. It just have been freshly painted to give it a new look.
For nature enthusiasts and active residents, the property backs to green space and offers access to a path leading to the nearby Potomac Community Center, tennis courts, and Falls Road Golf Course, providing endless opportunities for family fun and outdoor activities.
The location is ideal, being only minutes away from Potomac Village, Cabin John Shopping Center, Montgomery Mall, Great Falls National Park and the interstate corridor, offering easy access to various amenities and transportation.
In summary, this sophisticated and high-quality home is sure to delight discerning buyers seeking a spacious, comfortable, and well-appointed living space in the heart of Potomac's desirable Pine Knolls neighborhood. For more information on Pine Knolls, please go to "Neighborhood Scout" website and search for Pine Knolls in Potomac, MD.
Location
State MD
County Montgomery
Zoning R200
Rooms
Basement Front Entrance, Fully Finished, Garage Access, Interior Access, Outside Entrance, Walkout Level
Interior
Hot Water Natural Gas
Heating Forced Air
Cooling Central A/C
Fireplaces Number 1
Fireplaces Type Wood, Mantel(s)
Fireplace Y
Heat Source Natural Gas
Exterior
Parking Features Garage - Front Entry, Garage Door Opener, Inside Access, Oversized
Garage Spaces 6.0
Water Access N
Accessibility Other
Attached Garage 2
Total Parking Spaces 6
Garage Y
Building
Story 3
Foundation Slab
Sewer Public Sewer
Water Public
Architectural Style Colonial
Level or Stories 3
Additional Building Above Grade, Below Grade
New Construction N
Schools
Elementary Schools Bells Mill
Middle Schools Cabin John
High Schools Winston Churchill
School District Montgomery County Public Schools
Others
Senior Community No
Tax ID 161001703754
Ownership Fee Simple
SqFt Source Assessor
Special Listing Condition Standard
Read Less
Want to know what your home might be worth? Contact us for a FREE valuation!

Our team is ready to help you sell your home for the highest possible price ASAP

Bought with Tao Sun • UnionPlus Realty, Inc.





