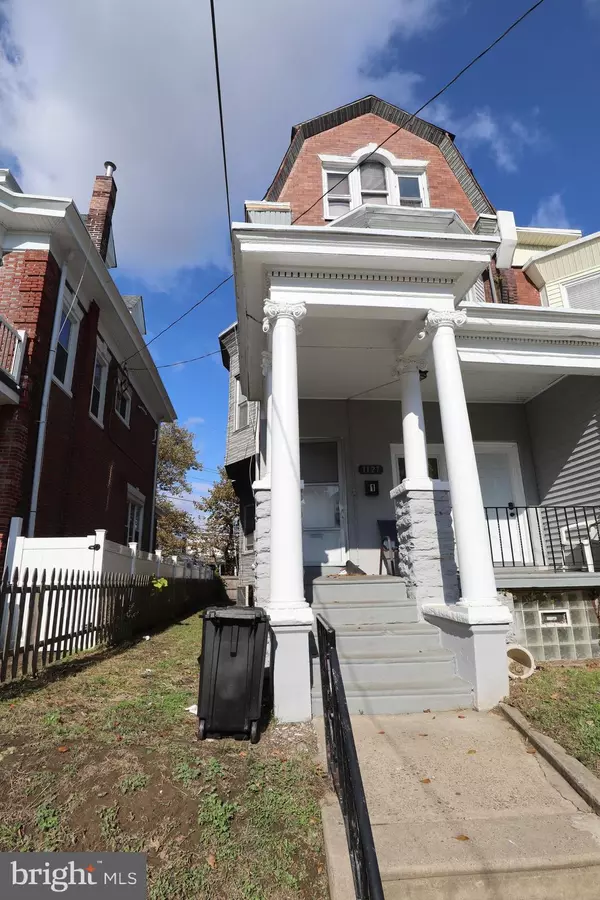$331,800
$345,000
3.8%For more information regarding the value of a property, please contact us for a free consultation.
1127 W DUNCANNON AVE Philadelphia, PA 19141
2,200 SqFt
Key Details
Sold Price $331,800
Property Type Single Family Home
Sub Type Twin/Semi-Detached
Listing Status Sold
Purchase Type For Sale
Square Footage 2,200 sqft
Price per Sqft $150
Subdivision Fern Rock
MLS Listing ID PAPH2271834
Sold Date 11/09/23
Style Traditional
Abv Grd Liv Area 2,200
Originating Board BRIGHT
Year Built 1940
Annual Tax Amount $2,946
Tax Year 2023
Lot Size 2,950 Sqft
Acres 0.07
Lot Dimensions 25.00 x 118.00
Property Description
Elegantly transformed, this triplex at 1127 W Duncannon Ave shines with new renovations, offering a modern and stylish living experience. Comprising three distinct units, it presents a versatile investment opportunity in a coveted location. With its fresh updates and potential for rental income, this property is a prime choice for both investors and residents seeking contemporary comfort.
Property can be sold individually or as a package with these other listings:
MLS# PAPH2271820
MLS# PAPH2271824
MLS# PAPH2271826
MLS# PAPH2271830
MLS# PAPH2271836
MLS# PAPH2271838
MLS# PAPH2271844
MLS# PAPH2271846
MLS# PAPH2271848
MLS# PAPH2271850
MLS# PAPH2271852
MLS# PAPH2271854
Location
State PA
County Philadelphia
Area 19141 (19141)
Zoning RSA3
Rooms
Basement Unfinished
Interior
Hot Water Natural Gas
Heating Forced Air
Cooling Central A/C
Heat Source Natural Gas
Exterior
Water Access N
Accessibility None
Garage N
Building
Foundation Slab, Block
Sewer No Septic System
Water Public
Architectural Style Traditional
Additional Building Above Grade, Below Grade
New Construction N
Schools
School District The School District Of Philadelphia
Others
Tax ID 493025600
Ownership Fee Simple
SqFt Source Estimated
Special Listing Condition Standard
Read Less
Want to know what your home might be worth? Contact us for a FREE valuation!

Our team is ready to help you sell your home for the highest possible price ASAP

Bought with Peter Lien • EXP Realty, LLC





