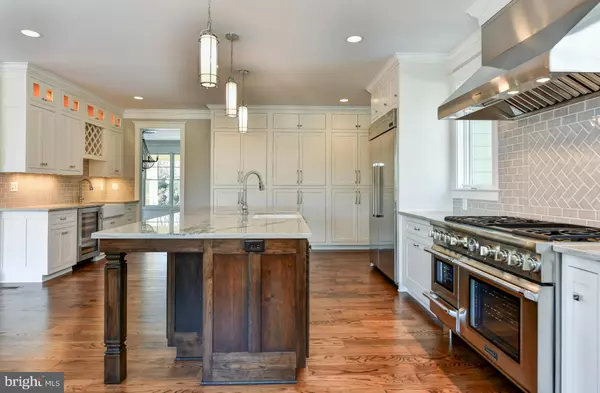$1,495,000
$1,495,000
For more information regarding the value of a property, please contact us for a free consultation.
7925 WASHINGTON AVE Alexandria, VA 22308
5 Beds
5 Baths
0.34 Acres Lot
Key Details
Sold Price $1,495,000
Property Type Single Family Home
Sub Type Detached
Listing Status Sold
Purchase Type For Sale
Subdivision Wellington Estates
MLS Listing ID 1001880037
Sold Date 02/12/16
Style Craftsman
Bedrooms 5
Full Baths 4
Half Baths 1
HOA Y/N N
Originating Board MRIS
Year Built 2016
Annual Tax Amount $3,135
Tax Year 2015
Lot Size 0.344 Acres
Acres 0.34
Property Description
Stunning new construction! Elegant entry hallway w/ rooms on either side. Living room w/ fireplace opens to deck. Gourmet kitchen w/ center island, bay window, wine fridge, & wall of cabinets. Master bedroom w/ his & her closets, bath w/ separate tub & shower w/ bench, separate vanities, quarter bath. Finished basement has wet bar, rec room & exercise/game room. Wainscoting & hardwood throughout.
Location
State VA
County Fairfax
Zoning 120
Rooms
Other Rooms Living Room, Dining Room, Primary Bedroom, Bedroom 2, Bedroom 3, Bedroom 4, Bedroom 5, Kitchen, Game Room, Family Room, Exercise Room, Laundry, Mud Room, Utility Room
Basement Connecting Stairway, Outside Entrance, Fully Finished, Daylight, Full, Shelving, Space For Rooms, Walkout Stairs, Windows
Interior
Interior Features Butlers Pantry, Kitchen - Gourmet, Family Room Off Kitchen, Breakfast Area, Kitchen - Island, Dining Area, Kitchen - Eat-In, Primary Bath(s), Chair Railings, Upgraded Countertops, Crown Moldings, Double/Dual Staircase, Wainscotting, Wet/Dry Bar, Wood Floors, Recessed Lighting, Floor Plan - Traditional
Hot Water Natural Gas
Heating Central, Programmable Thermostat
Cooling Central A/C, Dehumidifier, Ceiling Fan(s), Programmable Thermostat
Fireplaces Number 2
Equipment Washer/Dryer Hookups Only, Central Vacuum, Dishwasher, Disposal, Exhaust Fan, Extra Refrigerator/Freezer, Humidifier, Icemaker, Microwave, Oven - Double, Oven - Self Cleaning, Oven/Range - Gas, Range Hood, Refrigerator, Six Burner Stove, Water Heater
Fireplace Y
Window Features Bay/Bow,Double Pane,Insulated,Wood Frame
Appliance Washer/Dryer Hookups Only, Central Vacuum, Dishwasher, Disposal, Exhaust Fan, Extra Refrigerator/Freezer, Humidifier, Icemaker, Microwave, Oven - Double, Oven - Self Cleaning, Oven/Range - Gas, Range Hood, Refrigerator, Six Burner Stove, Water Heater
Heat Source Electric
Exterior
Exterior Feature Deck(s)
Parking Features Garage Door Opener, Garage - Front Entry
Garage Spaces 2.0
Fence Chain Link, Rear, Other
Water Access N
Roof Type Composite
Street Surface Paved
Accessibility None
Porch Deck(s)
Road Frontage City/County
Attached Garage 2
Total Parking Spaces 2
Garage Y
Private Pool N
Building
Story 3+
Sewer Public Sewer
Water Public
Architectural Style Craftsman
Level or Stories 3+
Structure Type 9'+ Ceilings,Cathedral Ceilings
New Construction Y
Schools
Elementary Schools Waynewood
Middle Schools Carl Sandburg
High Schools West Potomac
School District Fairfax County Public Schools
Others
Senior Community No
Tax ID 102-2-12- -25
Ownership Fee Simple
Security Features Smoke Detector
Special Listing Condition Standard
Read Less
Want to know what your home might be worth? Contact us for a FREE valuation!

Our team is ready to help you sell your home for the highest possible price ASAP

Bought with Wetherly c Barker Hemeon • TTR Sothebys International Realty






