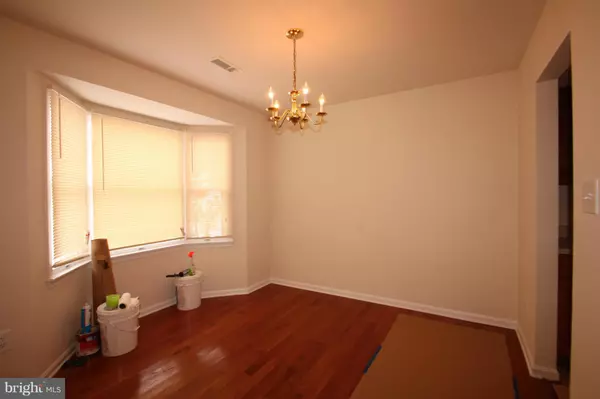$149,900
$149,900
For more information regarding the value of a property, please contact us for a free consultation.
142 WANKOMA DR Remington, VA 22734
3 Beds
2 Baths
1,310 SqFt
Key Details
Sold Price $149,900
Property Type Townhouse
Sub Type Interior Row/Townhouse
Listing Status Sold
Purchase Type For Sale
Square Footage 1,310 sqft
Price per Sqft $114
Subdivision Wankoma Village
MLS Listing ID 1001321371
Sold Date 05/25/16
Style Colonial
Bedrooms 3
Full Baths 1
Half Baths 1
HOA Fees $57/mo
HOA Y/N Y
Abv Grd Liv Area 1,310
Originating Board MRIS
Year Built 1987
Annual Tax Amount $1,279
Tax Year 2015
Lot Size 1,281 Sqft
Acres 0.03
Property Description
Wonderful townhome that is like new!! Freshly painted and new carpet/hardwood are just a few of the sparkles that set this unit apart from the others. New patio sliding door just installed. Spacious and roomy - great price with lovely finished square footage.....the seller obviously has pride in ownership!! Preview today.
Location
State VA
County Fauquier
Zoning THC
Rooms
Other Rooms Living Room, Dining Room, Primary Bedroom, Bedroom 2, Bedroom 3, Kitchen, Foyer
Interior
Interior Features Kitchen - Galley, Floor Plan - Traditional
Hot Water Electric
Heating Heat Pump(s)
Cooling Central A/C
Equipment Microwave, Dishwasher, Refrigerator, Disposal, Oven/Range - Electric
Fireplace N
Window Features Bay/Bow
Appliance Microwave, Dishwasher, Refrigerator, Disposal, Oven/Range - Electric
Heat Source Electric
Exterior
Exterior Feature Deck(s)
Parking On Site 2
Water Access N
Accessibility None
Porch Deck(s)
Garage N
Private Pool N
Building
Story 2
Foundation Block
Sewer Public Sewer
Water Public
Architectural Style Colonial
Level or Stories 2
Additional Building Above Grade
New Construction N
Schools
Elementary Schools Margaret M. Pierce
Middle Schools Cedar Lee
High Schools Liberty
School District Fauquier County Public Schools
Others
Senior Community No
Tax ID 6877-98-1553
Ownership Fee Simple
Special Listing Condition Standard
Read Less
Want to know what your home might be worth? Contact us for a FREE valuation!

Our team is ready to help you sell your home for the highest possible price ASAP

Bought with Dulcida G Estrada • Dulce Home Realty Inc.






