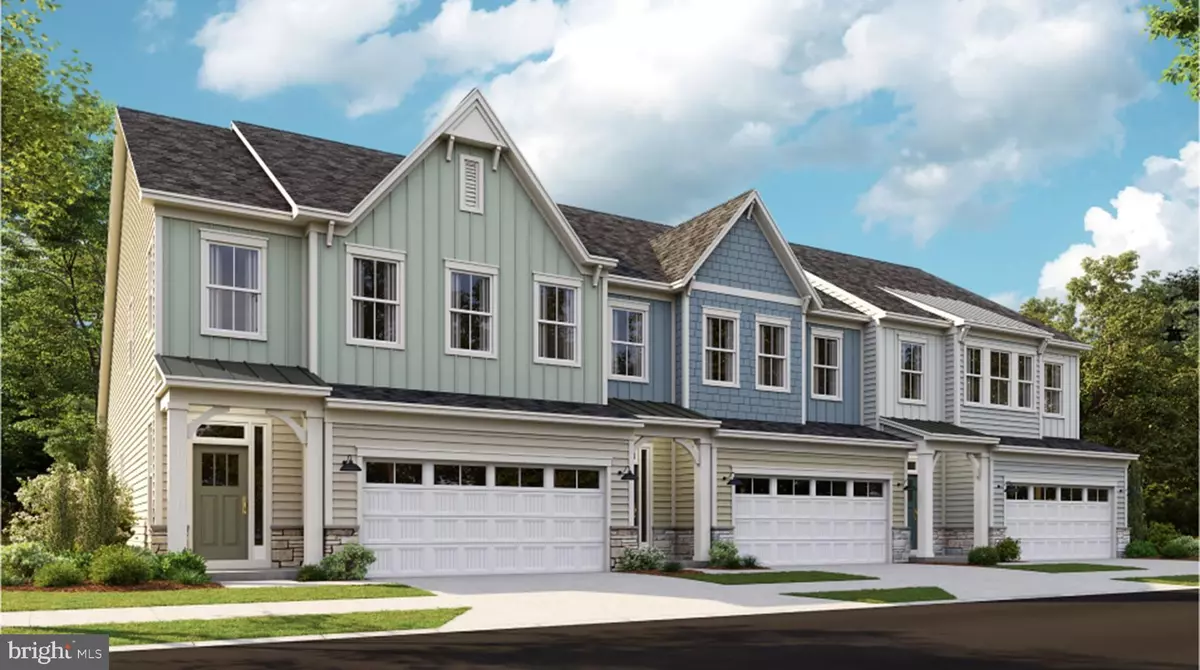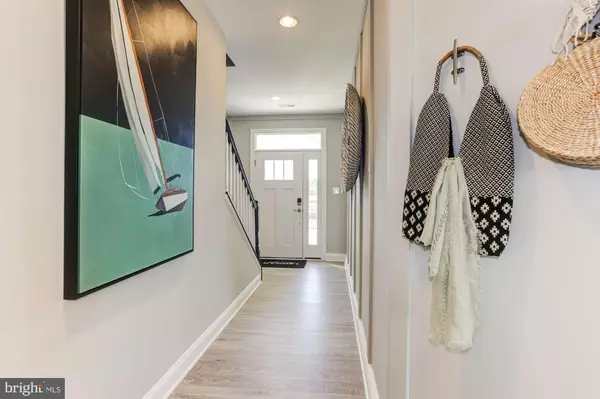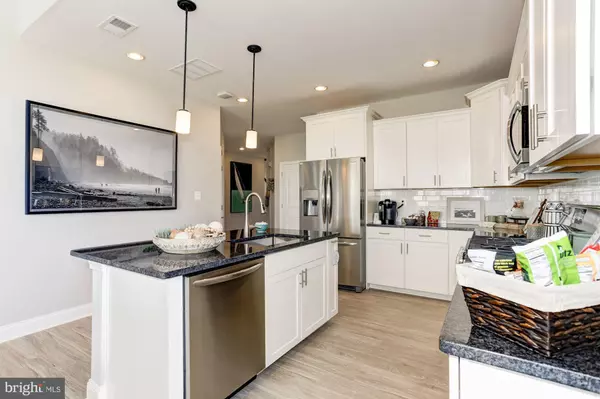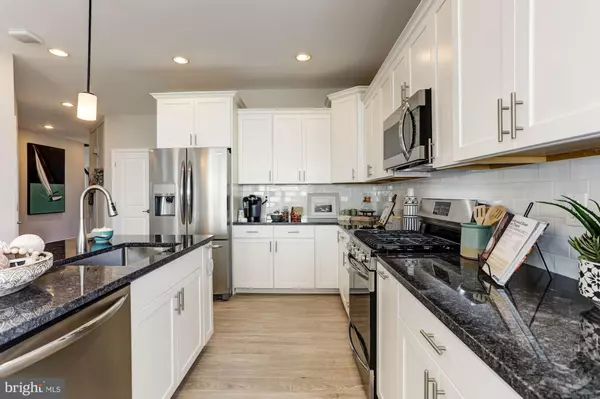$399,000
$409,990
2.7%For more information regarding the value of a property, please contact us for a free consultation.
32285 NORMAN LN #LOT 7 Frankford, DE 19945
4 Beds
4 Baths
2,469 SqFt
Key Details
Sold Price $399,000
Property Type Condo
Sub Type Condo/Co-op
Listing Status Sold
Purchase Type For Sale
Square Footage 2,469 sqft
Price per Sqft $161
Subdivision Milos Haven
MLS Listing ID DESU2050512
Sold Date 11/28/23
Style Villa
Bedrooms 4
Full Baths 3
Half Baths 1
Condo Fees $170/mo
HOA Fees $109/mo
HOA Y/N Y
Abv Grd Liv Area 2,469
Originating Board BRIGHT
Year Built 2023
Annual Tax Amount $1,500
Lot Size 4,356 Sqft
Acres 0.1
Lot Dimensions 0.00 x 0.00
Property Description
Introducing your dream coastal sanctuary, coming soon this year from the renowned builder, Lennar! Nestled in Milo's Heaven, just a stone's throw away from the stunning shores of Bethany Beach, this immaculate 4-bedroom, 3.5-bathroom villa/townhouse is designed to elevate your beachside living experience.
Step inside this sunlit paradise and be captivated by the warmth of wide plank flooring, plush upgraded carpeting, and the elegance of granite or quartz counters that grace the gourmet kitchen. Admire the exquisite custom-designed cabinets adorned with crown molding, adding a touch of sophistication to your culinary space. All this, complemented by the allure of stainless steel appliances that make cooking a breeze.
This open concept home welcomes you with wide open arms, featuring a luxurious primary bedroom with its very own en-suite bathroom on the first floor. Ideal for relaxing in style and convenience. Upstairs, a second primary bedroom awaits, complete with its own en-suite full bath. Not to mention, there's plenty of room for family and guests with an additional loft and two more cozy bedrooms.
Your vehicles will rest in style within the spacious 2-car garage, and your peace of mind is secured by the included builder warranty. But the perks don't stop there! Milo's Heaven offers you a vibrant community life, with an inviting in-ground pool and winding walking trails for those refreshing strolls under the sun.
Your future home is just around the corner, less than 6 miles from the idyllic Bethany Beach. Dive into the beach lifestyle, indulge in the sea breeze, and make every day a vacation. Don't miss your chance to live in paradise. see attached description for more information. *Photos are for example only; specific listing is not an end unit*
Location
State DE
County Sussex
Area Baltimore Hundred (31001)
Zoning GR
Rooms
Other Rooms Living Room, Dining Room, Primary Bedroom, Kitchen, Laundry, Loft, Primary Bathroom, Full Bath, Half Bath, Additional Bedroom
Main Level Bedrooms 1
Interior
Interior Features Carpet, Ceiling Fan(s), Combination Kitchen/Dining, Crown Moldings, Dining Area, Entry Level Bedroom, Floor Plan - Open, Kitchen - Island, Kitchen - Eat-In, Pantry, Primary Bath(s), Walk-in Closet(s), Upgraded Countertops, Recessed Lighting
Hot Water Tankless, Natural Gas
Heating Heat Pump(s)
Cooling Central A/C
Flooring Ceramic Tile, Luxury Vinyl Plank, Carpet
Equipment Dishwasher, Disposal, Energy Efficient Appliances, Icemaker, Refrigerator, Stainless Steel Appliances, Exhaust Fan, Oven - Self Cleaning, Oven/Range - Gas, Water Heater - High-Efficiency, Built-In Microwave
Fireplace N
Appliance Dishwasher, Disposal, Energy Efficient Appliances, Icemaker, Refrigerator, Stainless Steel Appliances, Exhaust Fan, Oven - Self Cleaning, Oven/Range - Gas, Water Heater - High-Efficiency, Built-In Microwave
Heat Source Natural Gas
Laundry Main Floor
Exterior
Exterior Feature Screened, Porch(es)
Parking Features Garage - Front Entry, Garage Door Opener
Garage Spaces 4.0
Amenities Available Pool - Outdoor
Water Access N
Roof Type Shingle
Street Surface Black Top
Accessibility 2+ Access Exits
Porch Screened, Porch(es)
Attached Garage 2
Total Parking Spaces 4
Garage Y
Building
Lot Description Corner, Landscaping, Backs to Trees
Story 2
Foundation Slab
Sewer Public Sewer
Water Public
Architectural Style Villa
Level or Stories 2
Additional Building Above Grade, Below Grade
Structure Type Dry Wall
New Construction Y
Schools
School District Indian River
Others
Pets Allowed Y
HOA Fee Include Pool(s),Common Area Maintenance
Senior Community No
Tax ID 134-18.00-238.00-TH7
Ownership Fee Simple
SqFt Source Estimated
Security Features Security System,Smoke Detector
Horse Property N
Special Listing Condition Standard
Pets Allowed Cats OK, Dogs OK
Read Less
Want to know what your home might be worth? Contact us for a FREE valuation!

Our team is ready to help you sell your home for the highest possible price ASAP

Bought with Sheri E Smith • Keller Williams Realty Delmarva






