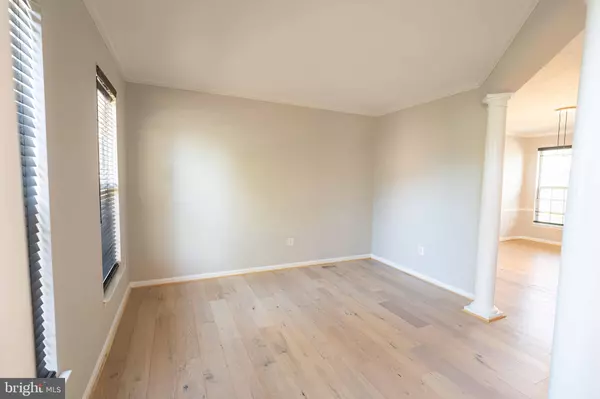$560,000
$549,990
1.8%For more information regarding the value of a property, please contact us for a free consultation.
10119 ASTILL CT Waldorf, MD 20603
5 Beds
4 Baths
3,971 SqFt
Key Details
Sold Price $560,000
Property Type Single Family Home
Sub Type Detached
Listing Status Sold
Purchase Type For Sale
Square Footage 3,971 sqft
Price per Sqft $141
Subdivision Charles Crossing
MLS Listing ID MDCH2027712
Sold Date 11/29/23
Style Colonial,Traditional
Bedrooms 5
Full Baths 3
Half Baths 1
HOA Fees $92/mo
HOA Y/N Y
Abv Grd Liv Area 2,890
Originating Board BRIGHT
Year Built 2001
Annual Tax Amount $5,545
Tax Year 2022
Lot Size 9,796 Sqft
Acres 0.22
Property Description
Welcome home to this wonderful modern and well kept Colonial with 5 Bedroom, 3.5 bath home proudly situated in the heart of Waldorf. The main level includes inviting floors taking you into the eat-in, open concept kitchen with newer microwave and range, an island perfect for entertaining and day to day living or entertaining guest with a large pantry. The open layout easily incorporates the two story Family Room with a sophisticated fireplace and double stacked windows providing nice, natural light. Sliders from the kitchen lead to an amazing no-maintenance deck with stairs down to the flat large backyard, perfect to host large events. The main level is complete with a dining room, laundry room, powder room, coat closet, and convenient access from the mud room to the two-car garage. The Second Level offers a large primary bedroom with two huge walk-in closets, sitting area and primary bathroom with dual sinks. The second and third well-sized bedrooms share the hall full bath. There is also a large Loft Area perfect for extra living space, in-home office, Play area or can be easily converted to fourth bedroom. The large, finished basement is where you will find the third full bath, providing ample and comfortable flex space for whatever fits your needs! The home also includes the following RENOVATIONS/UPGRADES: newly installed Hardwood flooring (including steps), Waterproof laminate flooring in kitchen/ bathrooms, new sinks- 2 bathrooms and kitchen, renovated bathroom in basement (2021), newly installed Heating and conditioning unit with furnace (2021), and Freshly Painted throughout the entire home! Along with those upgrades the home showcases remodeled staircases and newly installed mud room locker to organize at one's convenience. Come join us to view your future, gorgeous, oasis of home.
Location
State MD
County Charles
Zoning RM
Rooms
Basement Fully Finished
Interior
Hot Water Natural Gas
Heating Heat Pump(s)
Cooling Central A/C
Fireplaces Number 1
Fireplace Y
Heat Source Natural Gas
Exterior
Parking Features Garage - Side Entry, Garage Door Opener, Inside Access, Other
Garage Spaces 2.0
Water Access N
Accessibility Other
Attached Garage 2
Total Parking Spaces 2
Garage Y
Building
Story 3
Foundation Other
Sewer Public Sewer
Water Public
Architectural Style Colonial, Traditional
Level or Stories 3
Additional Building Above Grade, Below Grade
New Construction N
Schools
School District Charles County Public Schools
Others
Senior Community No
Tax ID 0906272002
Ownership Fee Simple
SqFt Source Assessor
Special Listing Condition Standard
Read Less
Want to know what your home might be worth? Contact us for a FREE valuation!

Our team is ready to help you sell your home for the highest possible price ASAP

Bought with Mario I. Banegas • Keller Williams Capital Properties






