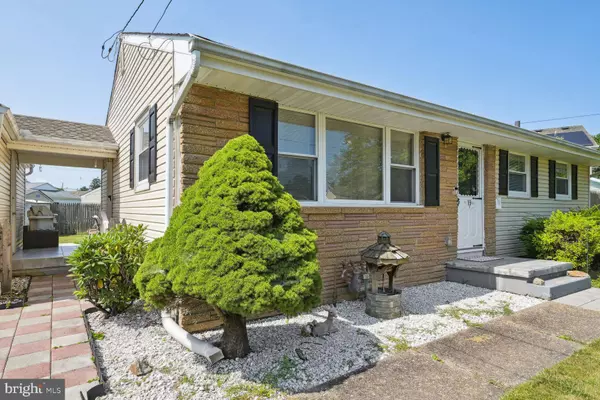$310,000
$300,000
3.3%For more information regarding the value of a property, please contact us for a free consultation.
19 JEAN DR Hamilton, NJ 08690
3 Beds
1 Bath
960 SqFt
Key Details
Sold Price $310,000
Property Type Single Family Home
Sub Type Detached
Listing Status Sold
Purchase Type For Sale
Square Footage 960 sqft
Price per Sqft $322
Subdivision Sunset Manor
MLS Listing ID NJME2033166
Sold Date 11/30/23
Style Ranch/Rambler
Bedrooms 3
Full Baths 1
HOA Y/N N
Abv Grd Liv Area 960
Originating Board BRIGHT
Year Built 1955
Annual Tax Amount $6,313
Tax Year 2022
Lot Size 9,583 Sqft
Acres 0.22
Lot Dimensions 100.00 x 97.00
Property Description
Back to market! Another chance at this great home! Recently renovated by previous owners, this charming 3 bed, 1 bath ranch is move-in ready and available for a quick closing! This stylish home boasts a fully updated kitchen with gleaming white cabinets and subway tile backsplash, offset with dramatic black granite countertops and tile accents. Stainless steel appliances and dramatic grey, wood-look flooring complete the look. A granite-topped breakfast bar overlooks the spacious, light-filled living room, which includes a built-in dining area. The warm neutral paint palette and fashionable flooring flow seamlessly toward three roomy bedrooms, which share a gorgeous, full bath. The spa-like bathroom coordinates with the kitchen's white and black styling, and adds unique, oval double sinks and stunning contemporary tile floors. Outside, you'll enjoy relaxing on the patio in your private, fenced backyard, with mature trees and landscaping. The detached garage is connected to the home with a convenient breezeway and offers options for storage, as a workshop, or recreational space. This great home is located in the heart of Hamilton Square, in a Steinert sending district, close to shopping, restaurants, transportation and more! Don't miss the 3D tour!
Location
State NJ
County Mercer
Area Hamilton Twp (21103)
Zoning RES
Rooms
Other Rooms Living Room, Bedroom 2, Bedroom 3, Kitchen, Bedroom 1, Full Bath
Main Level Bedrooms 3
Interior
Interior Features Combination Dining/Living, Entry Level Bedroom, Floor Plan - Open, Recessed Lighting, Tub Shower, Upgraded Countertops, Built-Ins, Dining Area, Breakfast Area
Hot Water Natural Gas
Heating Forced Air
Cooling Central A/C
Equipment Built-In Microwave, Dishwasher, Oven/Range - Gas, Refrigerator, Washer, Dryer
Fireplace N
Appliance Built-In Microwave, Dishwasher, Oven/Range - Gas, Refrigerator, Washer, Dryer
Heat Source Natural Gas
Laundry Main Floor
Exterior
Exterior Feature Breezeway
Parking Features Garage - Front Entry
Garage Spaces 1.0
Water Access N
Accessibility None
Porch Breezeway
Total Parking Spaces 1
Garage Y
Building
Story 1
Foundation Crawl Space
Sewer Public Sewer
Water Public
Architectural Style Ranch/Rambler
Level or Stories 1
Additional Building Above Grade, Below Grade
New Construction N
Schools
High Schools Steinert
School District Hamilton Township
Others
Senior Community No
Tax ID 03-01854-00010
Ownership Fee Simple
SqFt Source Estimated
Acceptable Financing Cash, Conventional, FHA, VA
Listing Terms Cash, Conventional, FHA, VA
Financing Cash,Conventional,FHA,VA
Special Listing Condition Standard
Read Less
Want to know what your home might be worth? Contact us for a FREE valuation!

Our team is ready to help you sell your home for the highest possible price ASAP

Bought with Sharif Hatab • BHHS Fox & Roach - Robbinsville





