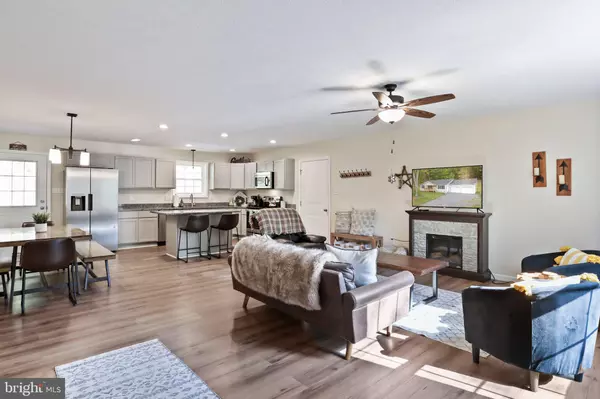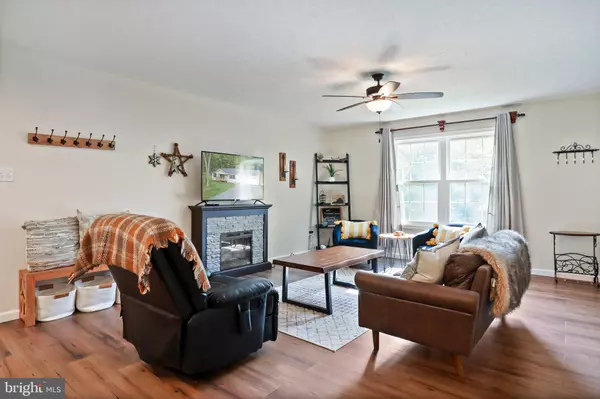$335,000
$334,900
For more information regarding the value of a property, please contact us for a free consultation.
4055 MORELAND GAP ROAD New Market, VA 22844
3 Beds
2 Baths
1,380 SqFt
Key Details
Sold Price $335,000
Property Type Single Family Home
Sub Type Detached
Listing Status Sold
Purchase Type For Sale
Square Footage 1,380 sqft
Price per Sqft $242
MLS Listing ID VASH2006840
Sold Date 11/30/23
Style Ranch/Rambler
Bedrooms 3
Full Baths 2
HOA Y/N N
Abv Grd Liv Area 1,380
Originating Board BRIGHT
Year Built 2021
Tax Year 2021
Lot Size 0.560 Acres
Acres 0.56
Property Description
This newly built home is located on beautiful Moreland Gap Road in southern Shenandoah County, VA and was recently used as a successful vacation rental. Inside, the home has 3 bedrooms, 2 full bathrooms, luxury vinyl plank flooring throughout, an open floor plan, stainless steel appliances and granite countertops in the kitchen. Outside you can enjoy sitting on the covered front porch or sitting on the back deck and patio while relaxing in the hot tub. The .56 acres feels like more than enough with woods in the front and back of the home. There are not many places that offer the remote feeling of this property, while still only being minutes to schools, Mount Jackson, New Market, and Interstate-81. You are also just a short drive to the George Washington National Forest. In addition, all furnishings and household items conveys. Schedule your showing today!
Location
State VA
County Shenandoah
Zoning C1
Rooms
Other Rooms Living Room, Dining Room, Primary Bedroom, Bedroom 2, Bedroom 3, Kitchen, Primary Bathroom, Full Bath
Main Level Bedrooms 3
Interior
Interior Features Ceiling Fan(s), Combination Kitchen/Dining, Entry Level Bedroom, Floor Plan - Open, Kitchen - Island, Recessed Lighting, Stall Shower, Tub Shower, Upgraded Countertops
Hot Water Electric
Heating Central
Cooling Central A/C
Flooring Laminated
Equipment Built-In Microwave, Dishwasher, Oven/Range - Electric, Refrigerator, Stainless Steel Appliances, Washer, Dryer, Water Conditioner - Owned
Furnishings Yes
Fireplace N
Appliance Built-In Microwave, Dishwasher, Oven/Range - Electric, Refrigerator, Stainless Steel Appliances, Washer, Dryer, Water Conditioner - Owned
Heat Source Electric
Laundry Main Floor, Washer In Unit, Dryer In Unit, Has Laundry, Hookup
Exterior
Exterior Feature Patio(s)
Parking Features Garage - Front Entry
Garage Spaces 8.0
Water Access N
View Street, Trees/Woods
Roof Type Architectural Shingle
Street Surface Black Top
Accessibility None
Porch Patio(s)
Road Frontage State
Attached Garage 2
Total Parking Spaces 8
Garage Y
Building
Lot Description Backs to Trees, Trees/Wooded, Level, Sloping, Road Frontage
Story 1
Foundation Crawl Space
Sewer On Site Septic, Septic = # of BR
Water Well
Architectural Style Ranch/Rambler
Level or Stories 1
Additional Building Above Grade
Structure Type Dry Wall
New Construction N
Schools
Elementary Schools Ashby-Lee
Middle Schools North Fork
High Schools Stonewall Jackson
School District Shenandoah County Public Schools
Others
Senior Community No
Tax ID 092B 01B000A013
Ownership Fee Simple
SqFt Source Estimated
Special Listing Condition Standard
Read Less
Want to know what your home might be worth? Contact us for a FREE valuation!

Our team is ready to help you sell your home for the highest possible price ASAP

Bought with Chadwick A. Kimble • Funkhouser Real Estate Group






