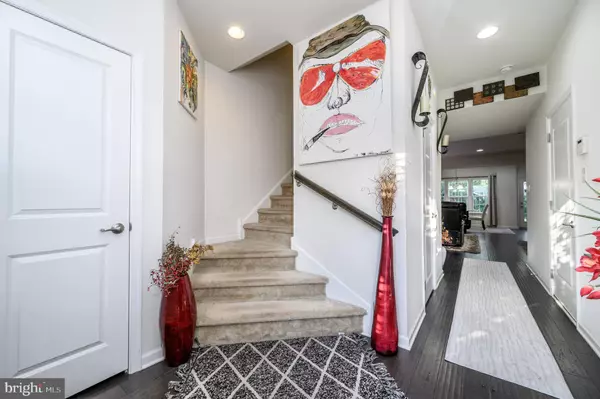$419,000
$419,000
For more information regarding the value of a property, please contact us for a free consultation.
39 VENTANA CT Hamilton, NJ 08619
3 Beds
3 Baths
1,730 SqFt
Key Details
Sold Price $419,000
Property Type Townhouse
Sub Type Interior Row/Townhouse
Listing Status Sold
Purchase Type For Sale
Square Footage 1,730 sqft
Price per Sqft $242
Subdivision Hamilton Chase
MLS Listing ID NJME2035808
Sold Date 12/06/23
Style Colonial
Bedrooms 3
Full Baths 2
Half Baths 1
HOA Fees $244/mo
HOA Y/N Y
Abv Grd Liv Area 1,730
Originating Board BRIGHT
Year Built 2016
Annual Tax Amount $8,764
Tax Year 2022
Lot Dimensions 0.00 x 0.00
Property Description
Hamilton Chase premieres this Beautiful 3 Bed 2.5 Bath Townhome with Master Bedroom Suite, 1 Car Garage and plenty of upgrades throughout. Meticulously maintained inside and out, just pack your bags and move right in! Foyer entry welcomes you in to find Hardwood Floors, Recessed Lighting, and a crisp neutral palette all through. Spacious open floor concept to the Living Rm, Dining Rm, and Kitchen makes for the perfect space to entertain guests. Gorgeous Eat-in Kitchen offers, SS appliances, Granite Counters, Center Island, and a plethora of premium cabinetry for storing all of your kitchen needs. Quaint nook space, great for a home office. Charming 1/2 Bath will finish up this main floor. Upstairs, the lovely main full bath with Tub Shower & 3 generous Bedrooms inc the Master Suite. Master Bedroom boasts Trayed Ceiling & an Elegant Ensuite Bath with dual sinks, stall shower, and tranquil soaking tub. Laundry on the 2nd floor is so convenient! Relax outdoors on the back patio. 1 Car Garage and Driveway offers ample parking. All of this, in a great location, just minutes from area Shopping, Dining, Hamilton train station for all NJ transit express trains, & major highways for an easy commute. Don't wait, this one won't last! Come & see TODAY!
Location
State NJ
County Mercer
Area Hamilton Twp (21103)
Zoning X
Rooms
Other Rooms Living Room, Dining Room, Bedroom 2, Bedroom 3, Kitchen, Bedroom 1, Laundry, Office, Full Bath, Half Bath
Interior
Interior Features Breakfast Area, Carpet, Combination Kitchen/Living, Combination Kitchen/Dining, Combination Dining/Living, Floor Plan - Open, Kitchen - Eat-In, Kitchen - Island, Recessed Lighting, Stall Shower, Tub Shower, Upgraded Countertops, Wood Floors
Hot Water Natural Gas
Heating Forced Air
Cooling Central A/C
Flooring Carpet, Ceramic Tile, Wood
Equipment Dishwasher, Microwave, Refrigerator, Oven/Range - Gas, Washer, Dryer
Furnishings No
Fireplace N
Appliance Dishwasher, Microwave, Refrigerator, Oven/Range - Gas, Washer, Dryer
Heat Source Natural Gas
Laundry Upper Floor
Exterior
Exterior Feature Patio(s)
Parking Features Garage - Front Entry, Garage Door Opener
Garage Spaces 3.0
Fence Vinyl
Utilities Available Electric Available, Natural Gas Available, Sewer Available, Water Available
Amenities Available Tot Lots/Playground, Jog/Walk Path
Water Access N
Roof Type Asphalt
Accessibility None
Porch Patio(s)
Attached Garage 1
Total Parking Spaces 3
Garage Y
Building
Story 2
Foundation Slab
Sewer Public Sewer
Water Public
Architectural Style Colonial
Level or Stories 2
Additional Building Above Grade, Below Grade
Structure Type Tray Ceilings
New Construction N
Schools
School District Hamilton Township
Others
HOA Fee Include Common Area Maintenance,Lawn Maintenance,Snow Removal,Trash,Ext Bldg Maint
Senior Community No
Tax ID 03-02154-00012 119
Ownership Condominium
Acceptable Financing Cash, Conventional
Horse Property N
Listing Terms Cash, Conventional
Financing Cash,Conventional
Special Listing Condition Standard
Read Less
Want to know what your home might be worth? Contact us for a FREE valuation!

Our team is ready to help you sell your home for the highest possible price ASAP

Bought with Ashley J Augustin • EXP Realty, LLC





