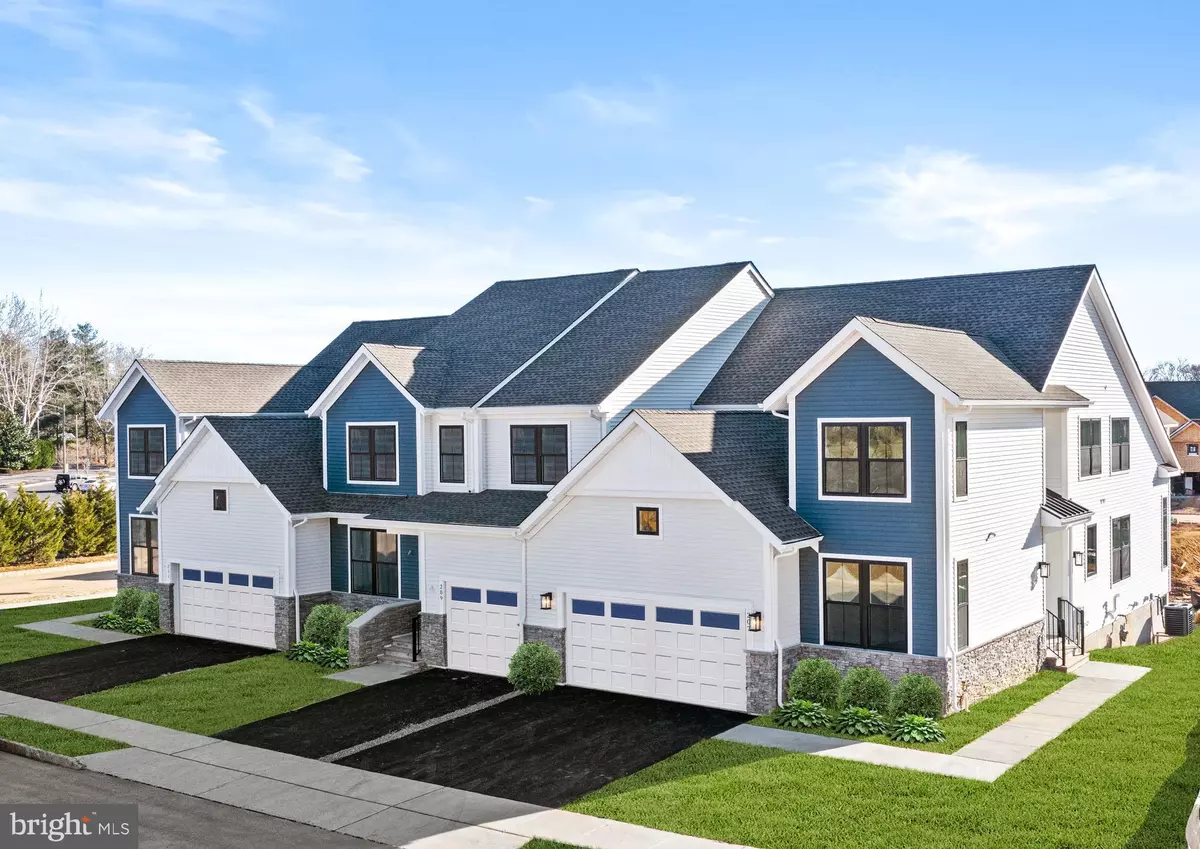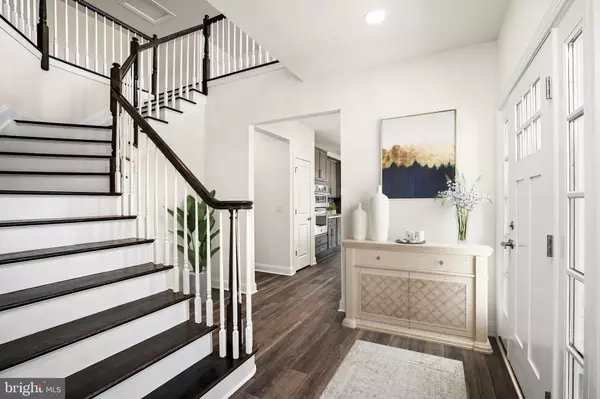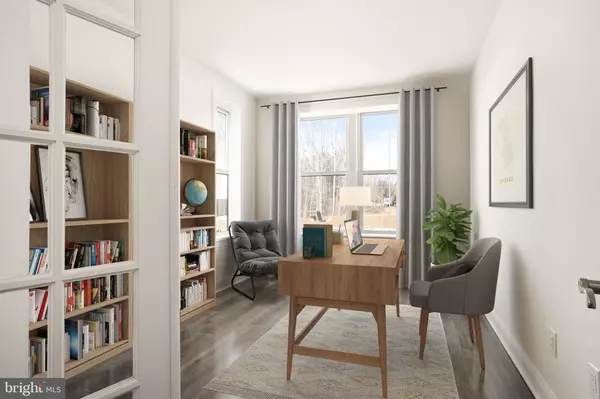$545,232
$545,232
For more information regarding the value of a property, please contact us for a free consultation.
37 SPORTSMAN BOULEVARD Hamilton, NJ 08690
3 Beds
3 Baths
2,466 SqFt
Key Details
Sold Price $545,232
Property Type Townhouse
Sub Type Interior Row/Townhouse
Listing Status Sold
Purchase Type For Sale
Square Footage 2,466 sqft
Price per Sqft $221
Subdivision Vintage At Hamilton
MLS Listing ID NJME2007412
Sold Date 12/06/23
Style Transitional
Bedrooms 3
Full Baths 2
Half Baths 1
HOA Fees $338/mo
HOA Y/N Y
Abv Grd Liv Area 2,466
Originating Board BRIGHT
Tax Year 2020
Lot Size 3,442 Sqft
Acres 0.08
Property Description
New Construction! The Dolcetto is an interior townhome unit at Vintage at Hamilton, a 55+ community of luxury town homes and duplexes. Features include 3 BR, 2.5 BA, 2 car garage and full basement. Buyer may still choose some interior options from Builder's Design Studio, depending on contract date. Price includes builder added options/upgrades and may change as builder adds additional options/upgrades as construction progresses. See sales manager for complete details. Community will feature clubhouse, outdoor pool and more (community amenities are not yet complete) 122 total homes in community. Photo is of a similar building, not the unit listed and is virtually altered to show garage doors and landscaping, interior images are of similar unit and are virtually staged! Unit listed is under construction! Images shown may show upgraded or optional features. Ask about the Quick Delivery Homes. Please stop at the sales center located at 5 Sportsman Blvd. for additional information.
Location
State NJ
County Mercer
Area Hamilton Twp (21103)
Zoning RESIDENTIAL
Rooms
Other Rooms Dining Room, Bedroom 2, Bedroom 3, Kitchen, Bedroom 1, Study, Great Room, Loft
Basement Full
Main Level Bedrooms 1
Interior
Hot Water Natural Gas
Heating Forced Air
Cooling Central A/C
Heat Source Natural Gas
Exterior
Parking Features Inside Access
Garage Spaces 2.0
Water Access N
Accessibility None
Attached Garage 2
Total Parking Spaces 2
Garage Y
Building
Story 2
Foundation Concrete Perimeter
Sewer Public Sewer
Water Public
Architectural Style Transitional
Level or Stories 2
Additional Building Above Grade
New Construction Y
Schools
School District Hamilton Township
Others
Senior Community Yes
Age Restriction 55
Tax ID NO TAX RECORD
Ownership Fee Simple
SqFt Source Estimated
Special Listing Condition Standard
Read Less
Want to know what your home might be worth? Contact us for a FREE valuation!

Our team is ready to help you sell your home for the highest possible price ASAP

Bought with Gloria J Streppone • ERA Central Realty Group - Cream Ridge





