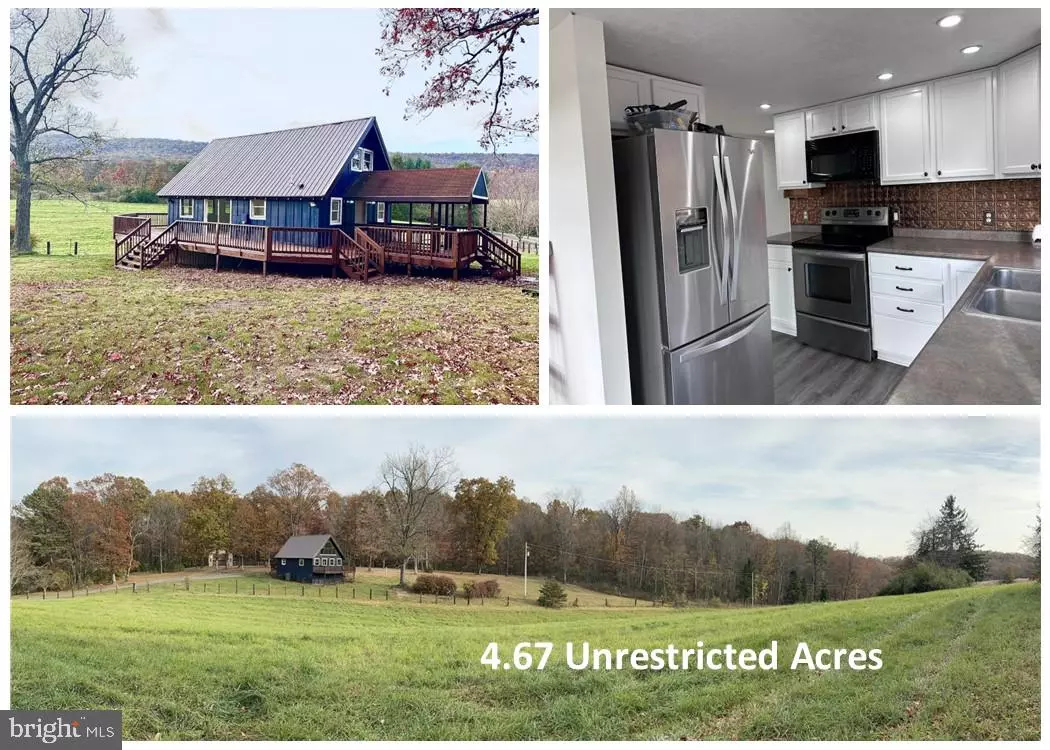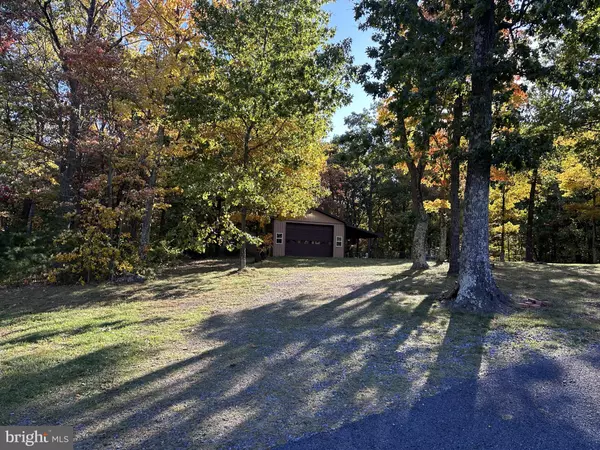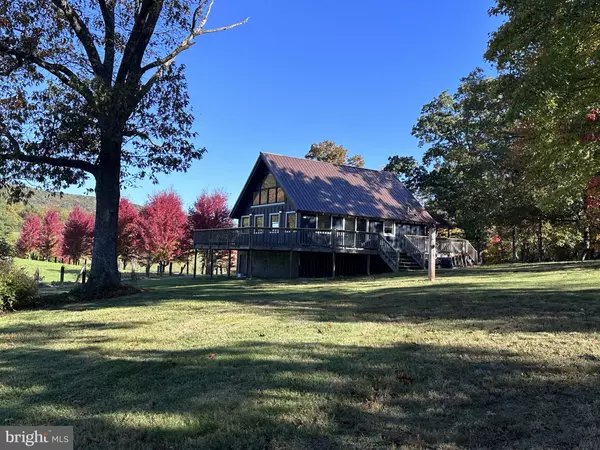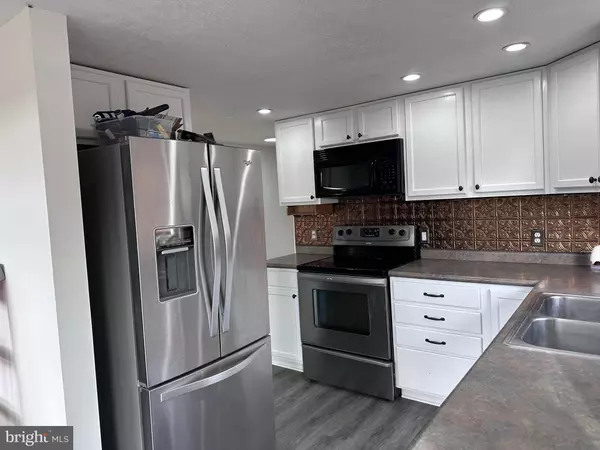$475,000
$299,999
58.3%For more information regarding the value of a property, please contact us for a free consultation.
3488 HAMPSHIRE GRADE RD Hedgesville, WV 25427
2 Beds
1 Bath
1,034 SqFt
Key Details
Sold Price $475,000
Property Type Single Family Home
Sub Type Detached
Listing Status Sold
Purchase Type For Sale
Square Footage 1,034 sqft
Price per Sqft $459
Subdivision None Available
MLS Listing ID WVBE2024084
Sold Date 12/07/23
Style Chalet
Bedrooms 2
Full Baths 1
HOA Y/N N
Abv Grd Liv Area 1,034
Originating Board BRIGHT
Year Built 1972
Annual Tax Amount $928
Tax Year 2022
Lot Size 4.670 Acres
Acres 4.67
Property Description
Highest & best offers are by 8pm on 11/11/2023. Bring your animals!!! Leave the city. Open House scheduled for 11/19/2023 from 11am through 2pm. NO HOA, no sewer or water bills. Tree lined paved driveway enters into 4.67 Acres with a Chalet style home, 24' x 32' detached garage, small barn and pasture for your animals. The property boasts a wonderful setting with ample room for a farmette or just a large yard for the family. Relax and enjoy the views from the deck. You may see deer, turkey, raccoons and squirrels. Many recent improvements to the home include: New metal roof has just been installed. HVAC system installed in 2021. Water heater is 4 yrs old. Luxury vinyl planking has just been added throughout the entire main floor. Underground electric service. A portion of the deck has been replaced and all of the deck has been recently painted. A lovely place to call home.
Location
State WV
County Berkeley
Zoning 112
Rooms
Main Level Bedrooms 1
Interior
Interior Features Entry Level Bedroom, Family Room Off Kitchen, Floor Plan - Open
Hot Water Electric
Heating Heat Pump(s)
Cooling Central A/C
Flooring Luxury Vinyl Plank
Equipment Built-In Microwave, Dishwasher, Refrigerator, Oven - Single, Washer/Dryer Hookups Only
Fireplace N
Window Features Vinyl Clad
Appliance Built-In Microwave, Dishwasher, Refrigerator, Oven - Single, Washer/Dryer Hookups Only
Heat Source Electric
Laundry Main Floor
Exterior
Parking Features Garage - Front Entry
Garage Spaces 10.0
Water Access N
View Pasture
Roof Type Metal
Street Surface Black Top
Accessibility None
Road Frontage State
Total Parking Spaces 10
Garage Y
Building
Lot Description Backs to Trees, Cleared, Unrestricted
Story 1.5
Foundation Crawl Space
Sewer On Site Septic
Water Well
Architectural Style Chalet
Level or Stories 1.5
Additional Building Above Grade, Below Grade
Structure Type 2 Story Ceilings,Dry Wall
New Construction N
Schools
School District Berkeley County Schools
Others
Senior Community No
Tax ID 03 13000100060000
Ownership Fee Simple
SqFt Source Estimated
Acceptable Financing FHA, VA, USDA, Conventional
Horse Property Y
Horse Feature Horses Allowed, Stable(s)
Listing Terms FHA, VA, USDA, Conventional
Financing FHA,VA,USDA,Conventional
Special Listing Condition Standard
Read Less
Want to know what your home might be worth? Contact us for a FREE valuation!

Our team is ready to help you sell your home for the highest possible price ASAP

Bought with Howard G Kronthal • Exit Success Realty






