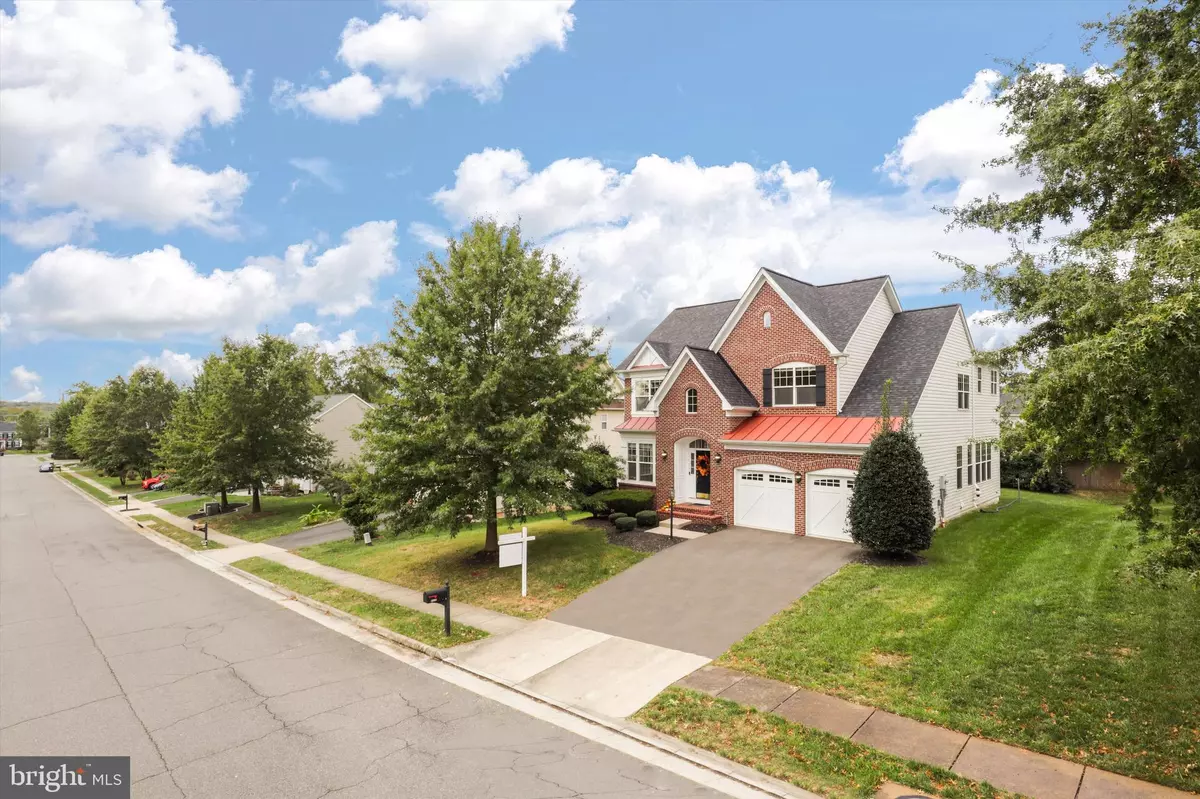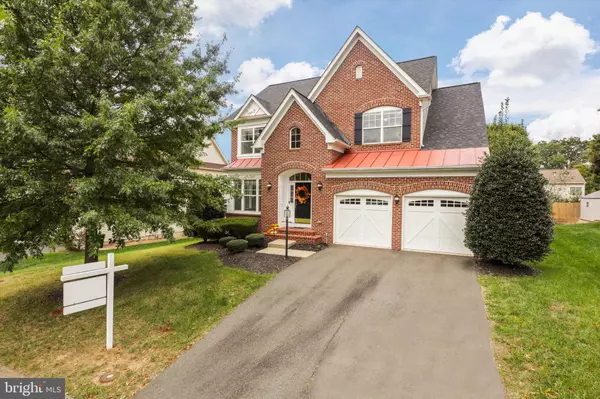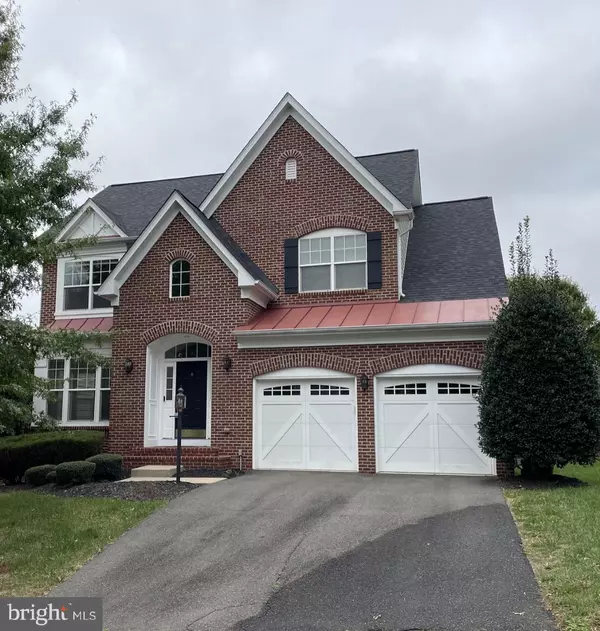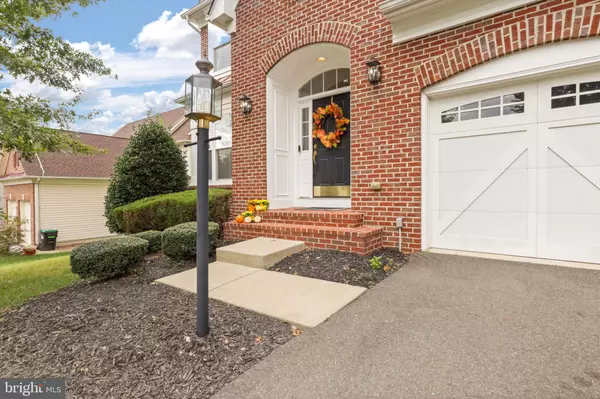$779,000
$797,000
2.3%For more information regarding the value of a property, please contact us for a free consultation.
15534 KELLEY FARM CT Woodbridge, VA 22193
4 Beds
4 Baths
4,529 SqFt
Key Details
Sold Price $779,000
Property Type Single Family Home
Sub Type Detached
Listing Status Sold
Purchase Type For Sale
Square Footage 4,529 sqft
Price per Sqft $172
Subdivision Kelley Farm
MLS Listing ID VAPW2056432
Sold Date 12/08/23
Style Colonial
Bedrooms 4
Full Baths 3
Half Baths 1
HOA Fees $50/mo
HOA Y/N Y
Abv Grd Liv Area 3,144
Originating Board BRIGHT
Year Built 2009
Annual Tax Amount $7,685
Tax Year 2022
Lot Size 10,001 Sqft
Acres 0.23
Property Description
Welcome to this stunning brick exterior colonial home, nestled in the sought-after community of Kelley Farm. Boasting a new roof in 2023, this meticulously maintained property offers the perfect blend of modern amenities and classic charm. With its spacious 4 bedroom, 3 1/2 bathroom layout, hardwood floors throughout the main level, and a plethora of features, this home is a true gem.
As you enter, you're greeted by a grand two-level foyer that sets the tone for the elegance found throughout. The main level boasts gorgeous hardwood floors that flow seamlessly, creating a warm and inviting atmosphere. The formal living room and formal dining room are perfect for hosting gatherings or enjoying intimate evenings.
The heart of the home is the gourmet kitchen, which not only offers top-of-the-line appliances, but also features a layout that overlooks the family room. This setup allows for easy interaction while preparing meals and spending quality time with loved ones. From the family room, step out onto the screened-in porch and brick patio - an oasis where you can relax, dine, or entertain while enjoying the outdoors.
For those who need a dedicated workspace, a main-level office provides a quiet and productive environment. Upstairs, you'll find a spacious primary bedroom that exudes comfort and luxury. The primary bedroom also includes a generously sized sitting room - a perfect retreat for reading, relaxation, or simply unwinding. The primary bathroom offers the epitome of convenience and elegance, featuring two vanities and a soothing soaking tub. Upstairs you will also find three spacious bedrooms that share access to a large hall bathroom.
The lower level of the home boasts a large finished walk-up basement that adds to the living space. This basement includes an oversized bonus room that can be tailored to your needs - a game room, home theater, or exercise area - the possibilities are endless. Additionally, a full bathroom on this level adds to the convenience and functionality.
In summary, 15534 Kelley Farm Ct. offers a harmonious blend of sophistication and comfort. From the grand foyer to the gourmet kitchen, the screened-in porch to the spacious primary suite, every inch of this home has been thoughtfully designed with your lifestyle in mind. You don't want to miss an opportunity to make this exceptional property your own!
Location
State VA
County Prince William
Zoning R4
Rooms
Other Rooms Living Room, Dining Room, Primary Bedroom, Sitting Room, Bedroom 2, Bedroom 3, Bedroom 4, Kitchen, Family Room, Basement, Foyer, Laundry, Office, Bathroom 2, Bathroom 3, Bonus Room, Primary Bathroom, Half Bath, Screened Porch
Basement Connecting Stairway, Rear Entrance, Sump Pump, Walkout Stairs
Interior
Interior Features Attic, Breakfast Area, Carpet, Ceiling Fan(s), Chair Railings, Crown Moldings, Family Room Off Kitchen, Kitchen - Gourmet, Kitchen - Island, Pantry, Recessed Lighting, Soaking Tub, Stall Shower, Walk-in Closet(s), Window Treatments, Wood Floors
Hot Water Natural Gas
Heating Forced Air
Cooling Ceiling Fan(s), Central A/C
Flooring Carpet, Ceramic Tile, Hardwood
Fireplaces Number 2
Equipment Built-In Microwave, Cooktop, Dishwasher, Disposal, Dryer - Front Loading, Icemaker, Oven - Double, Stainless Steel Appliances, Washer - Front Loading, Refrigerator, Water Heater
Fireplace Y
Appliance Built-In Microwave, Cooktop, Dishwasher, Disposal, Dryer - Front Loading, Icemaker, Oven - Double, Stainless Steel Appliances, Washer - Front Loading, Refrigerator, Water Heater
Heat Source Natural Gas
Laundry Upper Floor
Exterior
Exterior Feature Patio(s)
Parking Features Garage - Front Entry
Garage Spaces 4.0
Water Access N
Roof Type Architectural Shingle
Accessibility None
Porch Patio(s)
Attached Garage 2
Total Parking Spaces 4
Garage Y
Building
Story 3
Foundation Concrete Perimeter, Active Radon Mitigation
Sewer Public Sewer
Water Public
Architectural Style Colonial
Level or Stories 3
Additional Building Above Grade, Below Grade
New Construction N
Schools
School District Prince William County Public Schools
Others
HOA Fee Include Common Area Maintenance,Trash
Senior Community No
Tax ID 8290-08-1848
Ownership Fee Simple
SqFt Source Assessor
Special Listing Condition Standard
Read Less
Want to know what your home might be worth? Contact us for a FREE valuation!

Our team is ready to help you sell your home for the highest possible price ASAP

Bought with Junaid M Bashir • RE/MAX One Solutions





