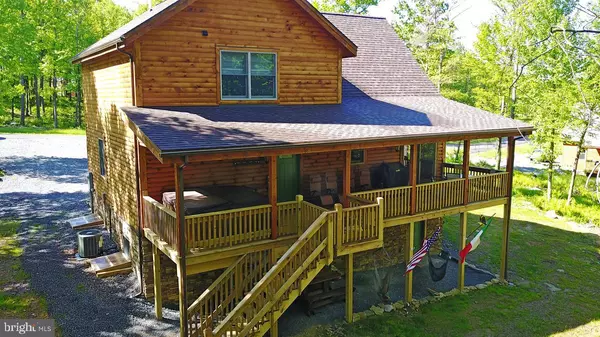$830,000
$869,000
4.5%For more information regarding the value of a property, please contact us for a free consultation.
124 TAYLOR LN Mc Henry, MD 21541
5 Beds
4 Baths
2,856 SqFt
Key Details
Sold Price $830,000
Property Type Single Family Home
Sub Type Detached
Listing Status Sold
Purchase Type For Sale
Square Footage 2,856 sqft
Price per Sqft $290
Subdivision Lodestone
MLS Listing ID MDGA2005688
Sold Date 12/11/23
Style Log Home
Bedrooms 5
Full Baths 3
Half Baths 1
HOA Fees $75/ann
HOA Y/N Y
Abv Grd Liv Area 1,736
Originating Board BRIGHT
Year Built 2016
Annual Tax Amount $5,028
Tax Year 2022
Lot Size 0.574 Acres
Acres 0.57
Property Description
If you are looking for a beautiful mountain home, this is it! Situated in the private Biltmore community at Lodestone, this home is sure to check off all the boxes. Offering three levels of living space, an open floorplan, vaulted wood ceilings and a stone propane fireplace, the home feels very pleasing from the moment you enter. The lower level provides a large family room with a great bar area, making it ideal to entertain family and friends. The outside space is also well thought out, with two covered decks, a hot tub and a firepit area. This home was built with a lot of care and thought inside and out. If you need one more great feature, let's talk location; just minutes to Lodestone Golf Course, Wisp Ski Resort, ASCI Whitewater Course and Deep Creek Lake.
Location
State MD
County Garrett
Zoning LR
Rooms
Other Rooms Living Room, Dining Room, Bedroom 2, Bedroom 3, Bedroom 4, Bedroom 5, Kitchen, Family Room, Bedroom 1, Laundry
Basement Connecting Stairway, Fully Finished, Heated, Walkout Level
Main Level Bedrooms 1
Interior
Interior Features Dining Area, Entry Level Bedroom, Floor Plan - Open, Wet/Dry Bar, Wood Floors
Hot Water Propane
Heating Forced Air
Cooling Central A/C
Flooring Hardwood, Carpet, Laminated, Ceramic Tile
Fireplaces Number 1
Fireplaces Type Fireplace - Glass Doors, Stone
Equipment Built-In Microwave, Dishwasher, Dryer, Oven/Range - Gas, Refrigerator, Washer
Fireplace Y
Window Features Wood Frame
Appliance Built-In Microwave, Dishwasher, Dryer, Oven/Range - Gas, Refrigerator, Washer
Heat Source Propane - Owned
Laundry Main Floor
Exterior
Exterior Feature Porch(es)
Utilities Available Cable TV Available, Propane - Community
Water Access N
View Mountain, Golf Course
Roof Type Architectural Shingle
Street Surface Paved
Accessibility None
Porch Porch(es)
Garage N
Building
Lot Description Backs to Trees, Landscaping
Story 3
Foundation Block
Sewer Public Sewer
Water Public
Architectural Style Log Home
Level or Stories 3
Additional Building Above Grade, Below Grade
Structure Type Cathedral Ceilings,Log Walls,Wood Ceilings
New Construction N
Schools
School District Garrett County Public Schools
Others
HOA Fee Include Snow Removal,Road Maintenance
Senior Community No
Tax ID 1218090385
Ownership Fee Simple
SqFt Source Assessor
Special Listing Condition Standard
Read Less
Want to know what your home might be worth? Contact us for a FREE valuation!

Our team is ready to help you sell your home for the highest possible price ASAP

Bought with Matthew Shanty • EXP Realty, LLC






