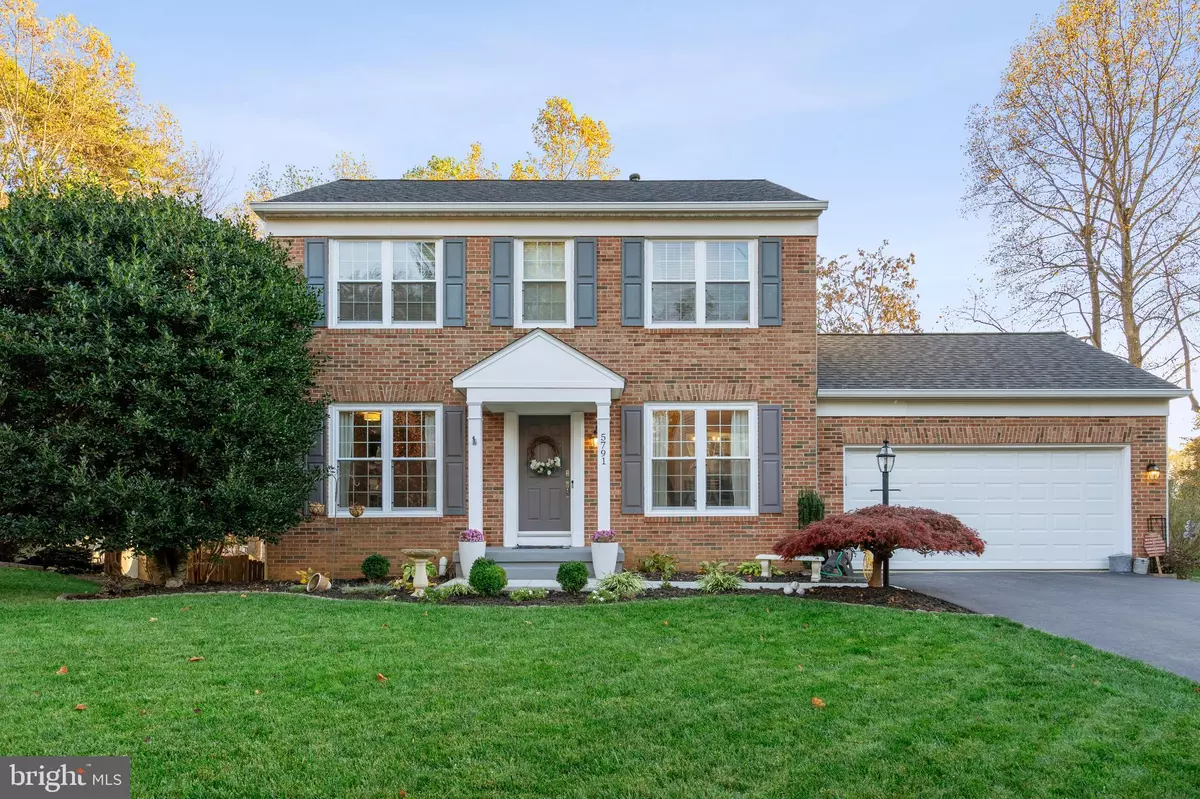$650,000
$620,000
4.8%For more information regarding the value of a property, please contact us for a free consultation.
5791 BIRCH WHITE CT Woodbridge, VA 22193
4 Beds
4 Baths
2,184 SqFt
Key Details
Sold Price $650,000
Property Type Single Family Home
Sub Type Detached
Listing Status Sold
Purchase Type For Sale
Square Footage 2,184 sqft
Price per Sqft $297
Subdivision Winding Creek Estates
MLS Listing ID VAPW2061096
Sold Date 12/11/23
Style Colonial
Bedrooms 4
Full Baths 3
Half Baths 1
HOA Fees $85/mo
HOA Y/N Y
Abv Grd Liv Area 1,560
Originating Board BRIGHT
Year Built 1999
Annual Tax Amount $5,521
Tax Year 2023
Lot Size 10,554 Sqft
Acres 0.24
Property Description
“Welcome home to 5791 Birch White Ct! This meticulously maintained 4 bed/3.5 bath residence boasts numerous recent updates, including newer windows, French doors, roof, and 6in gutters with guards. Step outside onto the stunning 20 x 12ft Trex deck with built-in lighting, overlooking the freshly stained fully fenced yard with a 9 x 8ft shed. Enjoy the convenience of walking to the community center and pool, while shopping is just less than a mile away. Inside, discover wood floors throughout, a spacious master closet, and a freshly remodeled master bath. The walkout basement offers additional living space, while the home's location in Winding Creek Estates means it's zoned for Ashland Elementary, Benton Middle, and Colgan High School. Don't miss the chance to call this beautiful property your home!”
Location
State VA
County Prince William
Zoning R4
Rooms
Other Rooms Living Room, Dining Room, Primary Bedroom, Bedroom 2, Bedroom 3, Bedroom 4, Kitchen, Family Room, Foyer, Laundry, Office, Recreation Room, Storage Room, Bathroom 2, Bathroom 3, Primary Bathroom, Half Bath
Basement Fully Finished, Outside Entrance, Rear Entrance, Walkout Level
Interior
Interior Features Attic, Carpet, Ceiling Fan(s), Crown Moldings, Dining Area, Kitchen - Island, Recessed Lighting, Wainscotting, Walk-in Closet(s), Window Treatments, Wood Floors
Hot Water Natural Gas
Heating Central
Cooling Ceiling Fan(s), Central A/C
Fireplaces Number 1
Fireplace Y
Window Features Energy Efficient,Double Hung,Double Pane,Insulated
Heat Source Natural Gas
Exterior
Parking Features Garage Door Opener
Garage Spaces 2.0
Water Access N
Roof Type Architectural Shingle
Accessibility None
Attached Garage 2
Total Parking Spaces 2
Garage Y
Building
Story 3
Foundation Block
Sewer Public Sewer
Water Public
Architectural Style Colonial
Level or Stories 3
Additional Building Above Grade, Below Grade
New Construction N
Schools
Elementary Schools Ashland
Middle Schools Benton
High Schools Charles J. Colgan Senior
School District Prince William County Public Schools
Others
Senior Community No
Tax ID 8091-24-3477
Ownership Fee Simple
SqFt Source Assessor
Acceptable Financing Conventional, Cash, VA, FHA
Listing Terms Conventional, Cash, VA, FHA
Financing Conventional,Cash,VA,FHA
Special Listing Condition Standard
Read Less
Want to know what your home might be worth? Contact us for a FREE valuation!

Our team is ready to help you sell your home for the highest possible price ASAP

Bought with Ahmed Makkiyah • Douglas Realty





