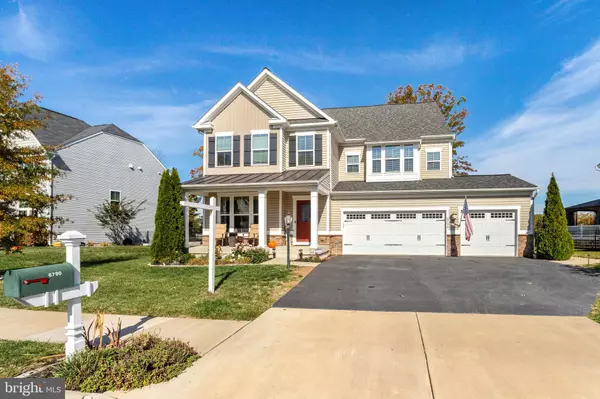$950,000
$999,000
4.9%For more information regarding the value of a property, please contact us for a free consultation.
6790 LAKE ANNE CT Warrenton, VA 20187
7 Beds
6 Baths
5,664 SqFt
Key Details
Sold Price $950,000
Property Type Single Family Home
Sub Type Detached
Listing Status Sold
Purchase Type For Sale
Square Footage 5,664 sqft
Price per Sqft $167
Subdivision Brookside
MLS Listing ID VAFQ2010424
Sold Date 12/14/23
Style Craftsman
Bedrooms 7
Full Baths 5
Half Baths 1
HOA Fees $120/qua
HOA Y/N Y
Abv Grd Liv Area 4,242
Originating Board BRIGHT
Year Built 2015
Annual Tax Amount $6,755
Tax Year 2022
Lot Size 0.256 Acres
Acres 0.26
Property Description
Over $150,000 of improvements - this is the one you've been waiting for! Beautifully equipped to handle multi-generational living arrangements, this model has four levels including a basement apartment with second kitchen, laundry and private exterior entrance. On the main levels, you'll find grand living spaces with formal dining, private office space and half bath. The kitchen is a chef's dream, with stainless steel appliances, enormous pantry and plenty of workspace, this is a hub for gatherings and meal prep. Connected TREX deck overlooks beautifully landscaped (and fully fenced!) yard with 10x20 storage shed and stone patio with firepit. Garage is sure to impress with level 2 electric car charger (works for Tesla and other brands!) and ductless heat pump to keep the climate comfortable for working outside, all year round. The upper levels house the generous bedrooms and loft, including a primary suite that's your personal retreat with its own en-suite bathroom and walk-in closets. Plus an added fourth floor with spacious bedroom, full bath and ample storage. Every bedroom in this home has a walk-in closet AND ceiling light and fan. But what truly sets this home apart is the fully finished basement apartment, ideal for in-laws, guests, or rental income. It provides complete privacy with a separate entrance, its own kitchen, laundry, two bedrooms (one NTC), and bathroom. Whole home is controlled by wi-fi enabled thermostats, humidifier and water softener system.
Brookside Community is resort living with lakes, fishing spots, picnic areas, 8 miles of jogging trails, a fitness center, playgrounds, two swimming pools, basketball and tennis courts, and even a clubhouse. It's also a win for commuters, with easy access to Route 66 Express Lanes. There's also a VRE Station in Bristow and Metro lots in Manassas. And it's conveniently nestled between Warrenton and Gainesville, not to mention close to wineries and breweries. This is not just a home; it's a lifestyle. Don't miss the chance to make this impressive property yours!
Location
State VA
County Fauquier
Zoning PR
Rooms
Basement Connecting Stairway, Fully Finished, Heated, Improved, Interior Access, Outside Entrance, Sump Pump, Windows
Interior
Interior Features 2nd Kitchen, Breakfast Area, Built-Ins, Butlers Pantry, Carpet, Ceiling Fan(s), Combination Kitchen/Living, Crown Moldings, Family Room Off Kitchen, Floor Plan - Open, Formal/Separate Dining Room, Kitchen - Eat-In, Kitchen - Gourmet, Kitchen - Island, Pantry, Primary Bath(s), Recessed Lighting, Stall Shower, Tub Shower, Upgraded Countertops, Walk-in Closet(s), Window Treatments, Wood Floors
Hot Water Natural Gas
Heating Forced Air
Cooling Central A/C, Ceiling Fan(s)
Equipment Built-In Microwave, Cooktop, Dishwasher, Disposal, Dryer, Washer, Water Heater, Stainless Steel Appliances, Refrigerator, Range Hood, Oven - Wall, Humidifier
Fireplace N
Appliance Built-In Microwave, Cooktop, Dishwasher, Disposal, Dryer, Washer, Water Heater, Stainless Steel Appliances, Refrigerator, Range Hood, Oven - Wall, Humidifier
Heat Source Natural Gas
Laundry Main Floor, Lower Floor
Exterior
Parking Features Garage - Front Entry, Garage Door Opener, Additional Storage Area
Garage Spaces 6.0
Amenities Available Swimming Pool, Lake, Basketball Courts, Tennis Courts, Club House, Fitness Center, Tot Lots/Playground, Jog/Walk Path
Water Access N
Roof Type Architectural Shingle
Accessibility None
Attached Garage 3
Total Parking Spaces 6
Garage Y
Building
Story 4
Foundation Concrete Perimeter
Sewer Public Sewer
Water Public
Architectural Style Craftsman
Level or Stories 4
Additional Building Above Grade, Below Grade
New Construction N
Schools
Elementary Schools Ritchie
Middle Schools Auburn
High Schools Kettle Run
School District Fauquier County Public Schools
Others
Senior Community No
Tax ID 7915-15-2950
Ownership Fee Simple
SqFt Source Assessor
Security Features Exterior Cameras,Security System
Special Listing Condition Standard
Read Less
Want to know what your home might be worth? Contact us for a FREE valuation!

Our team is ready to help you sell your home for the highest possible price ASAP

Bought with Karen L Sparks • Century 21 Redwood Realty





