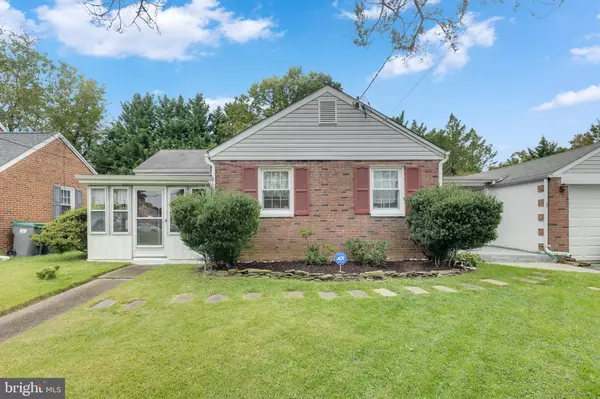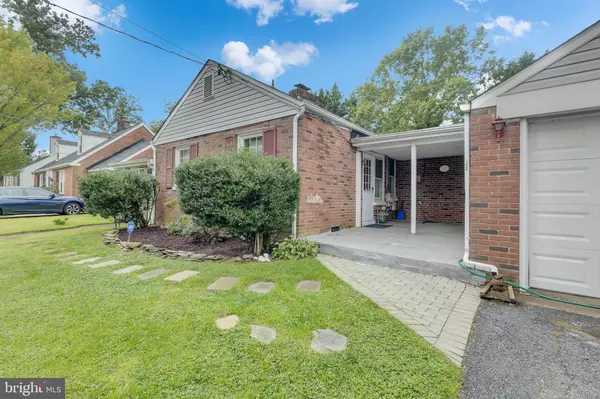$285,000
$309,900
8.0%For more information regarding the value of a property, please contact us for a free consultation.
1808 BELLEWOOD RD Wilmington, DE 19803
3 Beds
1 Bath
875 SqFt
Key Details
Sold Price $285,000
Property Type Single Family Home
Sub Type Detached
Listing Status Sold
Purchase Type For Sale
Square Footage 875 sqft
Price per Sqft $325
Subdivision Bellewood
MLS Listing ID DENC2050232
Sold Date 11/29/23
Style Ranch/Rambler
Bedrooms 3
Full Baths 1
HOA Y/N N
Abv Grd Liv Area 875
Originating Board BRIGHT
Year Built 1955
Annual Tax Amount $729
Tax Year 2022
Lot Size 6,534 Sqft
Acres 0.15
Lot Dimensions 63.00 x 105.00
Property Description
Welcome to 1808 Bellewood Drive in the heart of North Wilmington. This classic all brick ranch home is ready for new owners. The curb appeal of this home welcomes you the moment you arrive. Inside, the home offers hardwood floors and a fireplace in the living room. There are three bedrooms here ensuring everyone has their own space. The kitchen is cozy and features enough cabinet and counter space for your meal preparation. The breezeway off of the kitchen leads to the one car garage. Out back there is a patio and the privacy of the trees at the rear of the lot. This one is a real gem. Come see it today!
Location
State DE
County New Castle
Area Brandywine (30901)
Zoning NC6.5
Rooms
Main Level Bedrooms 3
Interior
Hot Water Natural Gas
Heating Forced Air
Cooling Central A/C
Flooring Wood
Fireplaces Number 1
Fireplaces Type Brick
Furnishings No
Fireplace Y
Heat Source Natural Gas
Laundry Main Floor
Exterior
Parking Features Garage - Side Entry
Garage Spaces 3.0
Fence Other
Utilities Available Cable TV
Water Access N
Roof Type Pitched
Accessibility None
Total Parking Spaces 3
Garage Y
Building
Lot Description Level
Story 1
Foundation Concrete Perimeter
Sewer Public Sewer
Water Public
Architectural Style Ranch/Rambler
Level or Stories 1
Additional Building Above Grade, Below Grade
New Construction N
Schools
High Schools Brandywine
School District Brandywine
Others
Senior Community No
Tax ID 06-091.00-069
Ownership Fee Simple
SqFt Source Estimated
Acceptable Financing Conventional, VA
Horse Property N
Listing Terms Conventional, VA
Financing Conventional,VA
Special Listing Condition Standard
Read Less
Want to know what your home might be worth? Contact us for a FREE valuation!

Our team is ready to help you sell your home for the highest possible price ASAP

Bought with Andrea Dale Levy • Long & Foster Real Estate, Inc.





