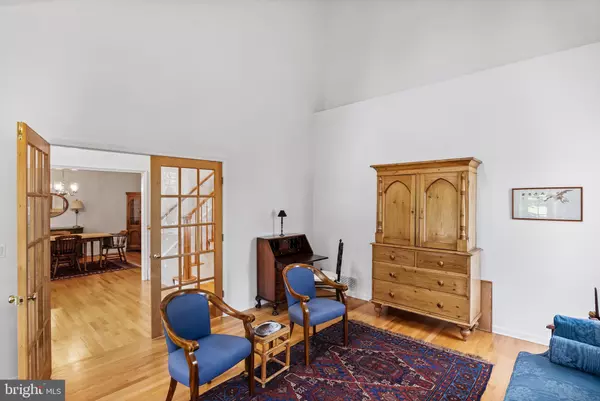$875,000
$899,900
2.8%For more information regarding the value of a property, please contact us for a free consultation.
5 PEACHTREE CT Skillman, NJ 08558
3 Beds
3 Baths
2,638 SqFt
Key Details
Sold Price $875,000
Property Type Single Family Home
Sub Type Detached
Listing Status Sold
Purchase Type For Sale
Square Footage 2,638 sqft
Price per Sqft $331
Subdivision Cherry Valley
MLS Listing ID NJSO2002852
Sold Date 12/14/23
Style Colonial
Bedrooms 3
Full Baths 2
Half Baths 1
HOA Fees $165/qua
HOA Y/N Y
Abv Grd Liv Area 2,638
Originating Board BRIGHT
Year Built 1996
Annual Tax Amount $19,588
Tax Year 2022
Lot Size 0.434 Acres
Acres 0.43
Lot Dimensions 0.00 x 0.00
Property Description
Discover your dream home in the picturesque Cherry Valley community! This 3 bedroom, 2.5 bath gem blends luxury, comfort, and natural beauty. High ceilings, hardwood floors, and more await. The grand first floor boasts a bright formal living room and an elegant dining area for special occasions. The first floor primary bedroom offers two walk-in-closets and a spa like bath. The heart of this home is undoubtedly the family room, where you can unwind by the cozy corner fireplace that graces both the family room and the adjacent kitchen. This open-concept space is perfect for entertaining, with a door leading out to a spacious deck where you can enjoy outdoor dining, BBQs, or simply soak in the serene views of your beautiful lot. The kitchen features wood cabinetry, an island, and a breakfast area. A laundry room and a half bath complete this level. Upstairs, two spacious bedrooms and a full bath await. Plus, a versatile room awaits your creativity - storage, home office, or reading nook. The large unfinished basement with high ceilings offers endless customization possibilities. Located in a prime location within the Cherry Valley community, this home provides easy access to playgrounds, basketball courts, and scenic walking paths, ensuring that outdoor recreation is always just a stone's throw away. For those who enjoy golf, there's even an opportunity to purchase a membership at the surrounding golf course and club, adding a touch of luxury to your leisure activities.
Location
State NJ
County Somerset
Area Montgomery Twp (21813)
Zoning RES.
Rooms
Other Rooms Living Room, Dining Room, Primary Bedroom, Bedroom 2, Bedroom 3, Kitchen, Family Room, Basement, Foyer, Breakfast Room, Laundry
Basement Unfinished
Main Level Bedrooms 1
Interior
Interior Features Attic, Breakfast Area, Carpet, Ceiling Fan(s), Family Room Off Kitchen, Kitchen - Eat-In, Kitchen - Island, Primary Bath(s), Tub Shower, Walk-in Closet(s), Wood Floors
Hot Water Natural Gas
Heating Forced Air
Cooling Central A/C
Flooring Carpet, Ceramic Tile, Wood
Fireplaces Number 1
Fireplaces Type Double Sided
Equipment Cooktop, Dishwasher, Dryer, Range Hood, Refrigerator, Washer
Fireplace Y
Appliance Cooktop, Dishwasher, Dryer, Range Hood, Refrigerator, Washer
Heat Source Natural Gas
Laundry Main Floor
Exterior
Exterior Feature Deck(s), Patio(s), Porch(es)
Parking Features Garage - Side Entry, Garage Door Opener, Inside Access
Garage Spaces 2.0
Water Access N
Roof Type Pitched,Shingle
Accessibility None
Porch Deck(s), Patio(s), Porch(es)
Attached Garage 2
Total Parking Spaces 2
Garage Y
Building
Story 2
Foundation Concrete Perimeter
Sewer Public Sewer
Water Public
Architectural Style Colonial
Level or Stories 2
Additional Building Above Grade, Below Grade
New Construction N
Schools
School District Montgomery Township Public Schools
Others
Senior Community No
Tax ID 13-31007-00032
Ownership Fee Simple
SqFt Source Assessor
Acceptable Financing Cash, Conventional, FHA, VA
Listing Terms Cash, Conventional, FHA, VA
Financing Cash,Conventional,FHA,VA
Special Listing Condition Standard
Read Less
Want to know what your home might be worth? Contact us for a FREE valuation!

Our team is ready to help you sell your home for the highest possible price ASAP

Bought with Non Member • Non Subscribing Office





