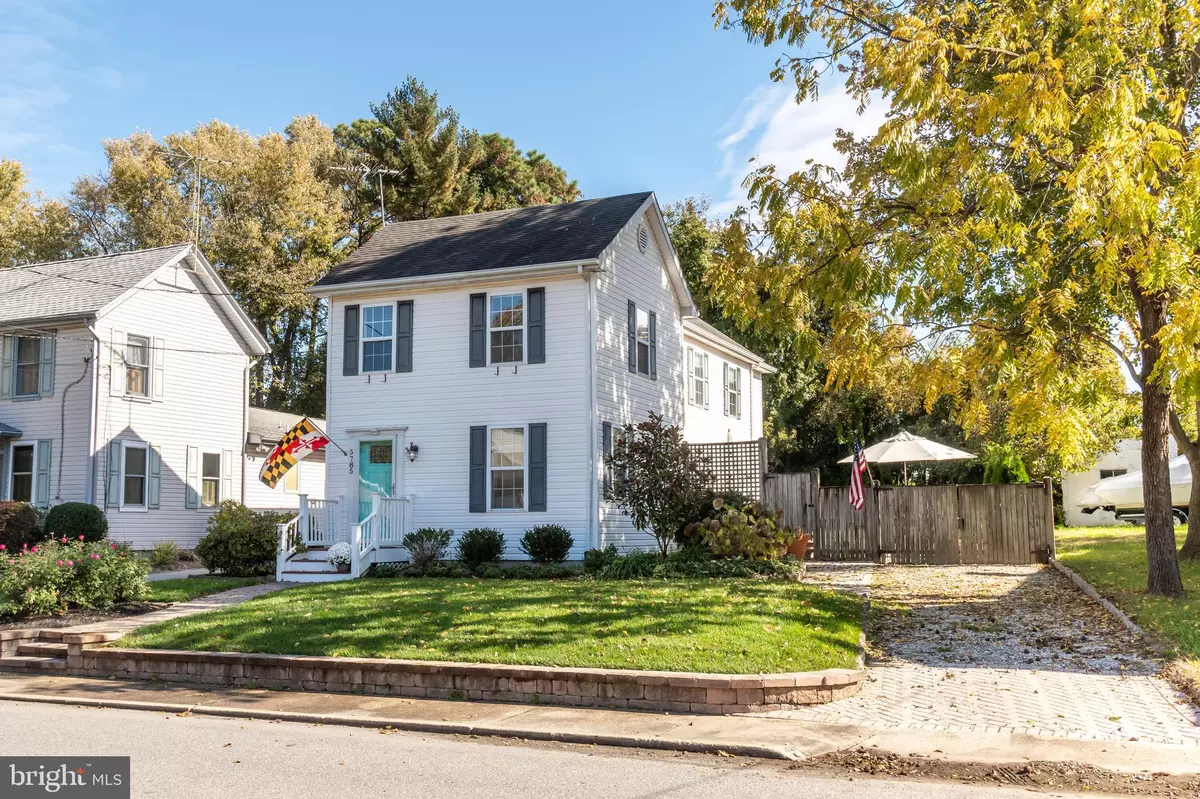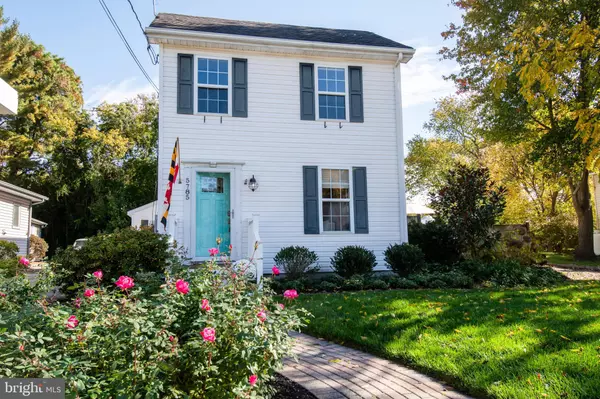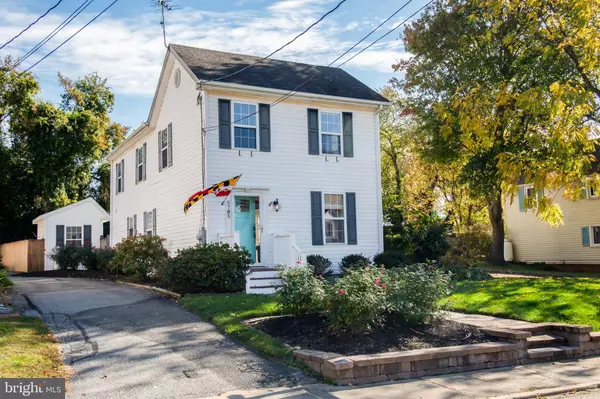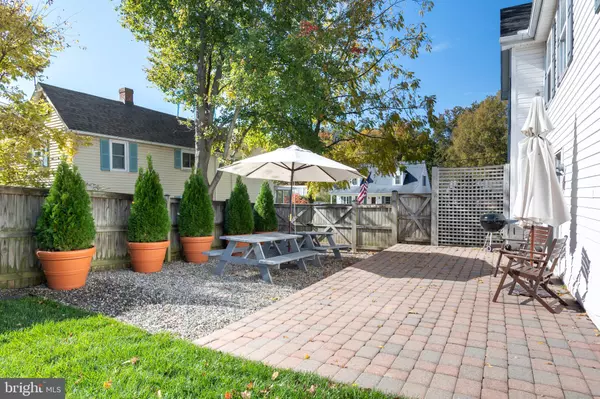$356,000
$349,000
2.0%For more information regarding the value of a property, please contact us for a free consultation.
5785 LIBERTY ST Rock Hall, MD 21661
3 Beds
3 Baths
1,520 SqFt
Key Details
Sold Price $356,000
Property Type Single Family Home
Sub Type Detached
Listing Status Sold
Purchase Type For Sale
Square Footage 1,520 sqft
Price per Sqft $234
Subdivision Rock Hall
MLS Listing ID MDKE2003288
Sold Date 12/15/23
Style Victorian
Bedrooms 3
Full Baths 2
Half Baths 1
HOA Y/N N
Abv Grd Liv Area 1,520
Originating Board BRIGHT
Year Built 1920
Annual Tax Amount $3,073
Tax Year 2022
Lot Size 7,407 Sqft
Acres 0.17
Property Description
Nestled in Downtown Rock Hall, discover the perfect blend of modern comfort and classic charm in this enchanting, FULLY FURNISHED & accessorized home... a sanctuary of comfort and style. Move right in and start enjoying this completely turn-key opportunity. From stylish furniture to essential appliances, EVERYTHING you need is ready and waiting. Step inside to discover an open-concept living space. The airy layout seamlessly connects the living, dining, and kitchen areas, making it ideal for family gatherings and entertaining guests. The kitchen is a masterpiece... featuring granite and butcher block countertops, high end appliances, ample cabinetry, an oversized center island, and a wine bar. Cooking and meal prep become a joy in this culinary haven. The primary bedroom is a true retreat, featuring a spacious suite that includes not only an ensuite bathroom but also an oversized closet. The house boasts two additional bedrooms, providing ample space for family and guests. Natural light floods each room, creating a warm and inviting atmosphere. The upstairs renovated bathroom exudes a spa-like ambiance with its stylish fixtures, soothing color palette, and a luxurious bathtub – perfect for relaxation after a long day. The private , fully fenced backyard oasis is perfect for outdoor gatherings, gardening, or simply enjoying the fresh air. The space is an extension of your living area, allowing for countless possibilities. With its delightful curb appeal and well-manicured yards, it exudes warmth and welcomes you with open arms. Conveniently located in the heart of town, this property offers easy access to schools, parks, shopping, and dining. With its recent renovations, this property not only provides a comfortable present but also holds the promise of a bright future for its owners.
Location
State MD
County Kent
Zoning R-1
Rooms
Other Rooms Living Room, Primary Bedroom, Bedroom 2, Bedroom 3, Kitchen, Laundry, Bathroom 1, Bathroom 3, Half Bath
Interior
Interior Features Cedar Closet(s), Ceiling Fan(s), Combination Dining/Living, Family Room Off Kitchen, Floor Plan - Open, Kitchen - Gourmet, Kitchen - Island, Wine Storage, Wood Floors, Wet/Dry Bar, Walk-in Closet(s), Upgraded Countertops, Stall Shower, Recessed Lighting, Primary Bath(s)
Hot Water Electric
Heating Heat Pump(s)
Cooling Central A/C
Flooring Hardwood
Equipment Dishwasher, Dryer - Front Loading, Energy Efficient Appliances, Microwave, Oven/Range - Gas, Range Hood, Refrigerator, Washer - Front Loading, Water Heater
Furnishings Yes
Appliance Dishwasher, Dryer - Front Loading, Energy Efficient Appliances, Microwave, Oven/Range - Gas, Range Hood, Refrigerator, Washer - Front Loading, Water Heater
Heat Source Electric
Laundry Has Laundry, Main Floor
Exterior
Exterior Feature Patio(s)
Fence Rear, Privacy, Wood
Water Access N
Accessibility None
Porch Patio(s)
Garage N
Building
Lot Description Private, Rear Yard
Story 2
Foundation Crawl Space
Sewer Public Sewer
Water Public
Architectural Style Victorian
Level or Stories 2
Additional Building Above Grade, Below Grade
New Construction N
Schools
School District Kent County Public Schools
Others
Senior Community No
Tax ID 1505018331
Ownership Fee Simple
SqFt Source Assessor
Special Listing Condition Standard
Read Less
Want to know what your home might be worth? Contact us for a FREE valuation!

Our team is ready to help you sell your home for the highest possible price ASAP

Bought with Elisabeth J Ostrander • Doug Ashley Realtors, LLC





