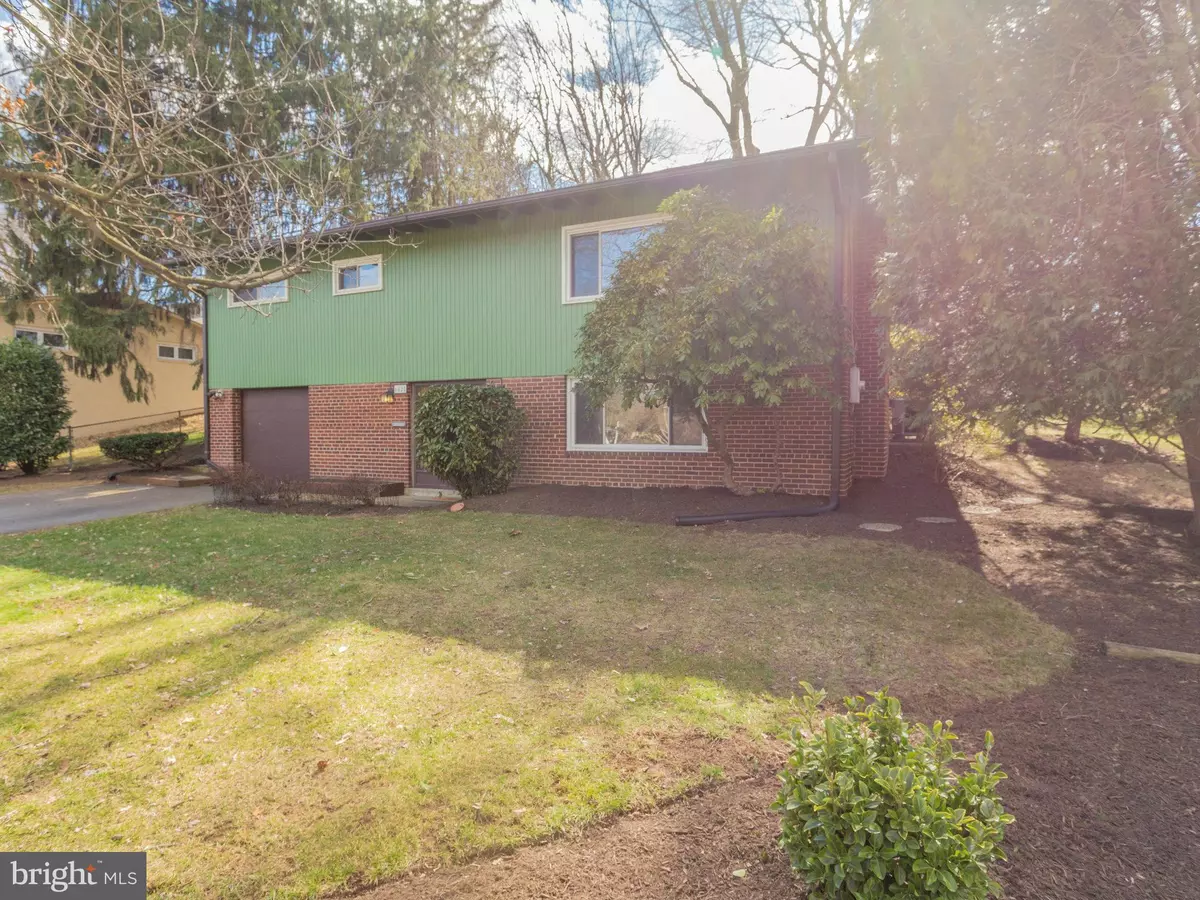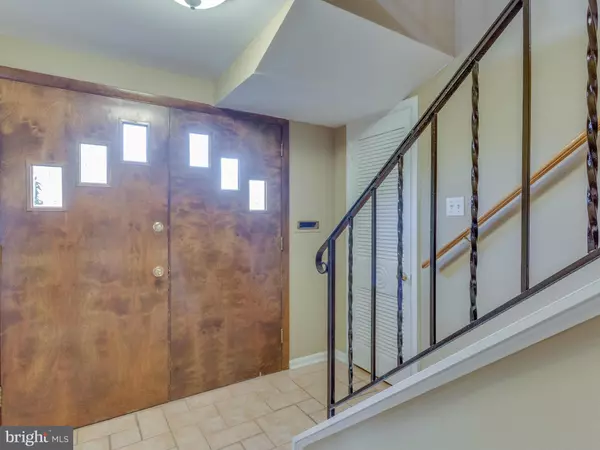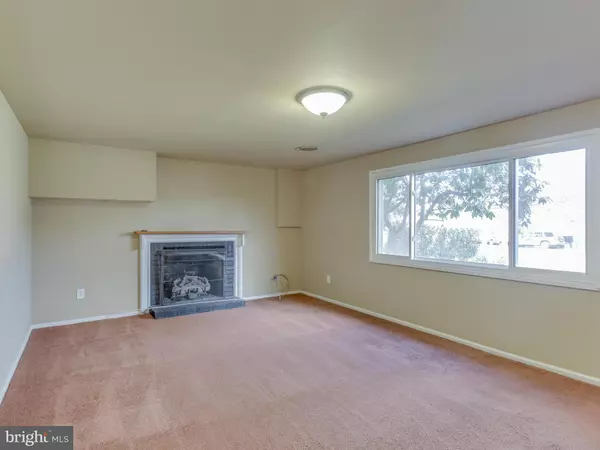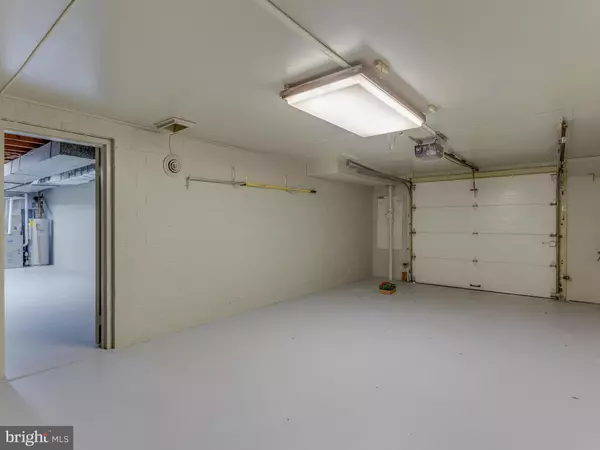$725,000
$724,900
For more information regarding the value of a property, please contact us for a free consultation.
6821 OLD CHESTERBROOK RD Mclean, VA 22101
3 Beds
2 Baths
10,500 Sqft Lot
Key Details
Sold Price $725,000
Property Type Single Family Home
Sub Type Detached
Listing Status Sold
Purchase Type For Sale
Subdivision Rosemont
MLS Listing ID 1001898249
Sold Date 04/29/16
Style Raised Ranch/Rambler
Bedrooms 3
Full Baths 2
HOA Y/N N
Originating Board MRIS
Year Built 1958
Annual Tax Amount $7,596
Tax Year 2015
Lot Size 10,500 Sqft
Acres 0.24
Property Description
Centrally located and updated McLean home! Move-in ready with charming characteristic and beautifully landscaped private backyard * Deep One Car Garage * Ample Storage * Sunny white kitchen with big window and SS appliances * Newly Refinished Hardwood Floors * Freshly Painted * Newer windows and HVAC replaced in 2014 * Separate dining room opens to backyard *Two Gas Log Fireplaces *
Location
State VA
County Fairfax
Zoning 130
Rooms
Other Rooms Living Room, Dining Room, Primary Bedroom, Bedroom 2, Bedroom 3, Kitchen, Family Room
Basement Front Entrance, Daylight, Partial, Heated, Improved, Full, Windows
Main Level Bedrooms 3
Interior
Interior Features Dining Area, Primary Bath(s)
Hot Water Natural Gas
Heating Forced Air
Cooling Central A/C
Fireplaces Number 2
Equipment Microwave, Dishwasher, Disposal, Refrigerator, Icemaker, Stove, Dryer - Front Loading, Washer - Front Loading
Fireplace Y
Appliance Microwave, Dishwasher, Disposal, Refrigerator, Icemaker, Stove, Dryer - Front Loading, Washer - Front Loading
Heat Source Natural Gas
Exterior
Parking Features Garage - Front Entry
Garage Spaces 1.0
Water Access N
Accessibility None
Attached Garage 1
Total Parking Spaces 1
Garage Y
Private Pool N
Building
Story 2
Sewer Public Sewer, Public Septic
Water Public
Architectural Style Raised Ranch/Rambler
Level or Stories 2
New Construction N
Schools
Elementary Schools Kent Gardens
High Schools Mclean
School District Fairfax County Public Schools
Others
Senior Community No
Tax ID 30-4-29- -77
Ownership Fee Simple
Special Listing Condition Standard
Read Less
Want to know what your home might be worth? Contact us for a FREE valuation!

Our team is ready to help you sell your home for the highest possible price ASAP

Bought with Rachel Lim • KW Metro Center






