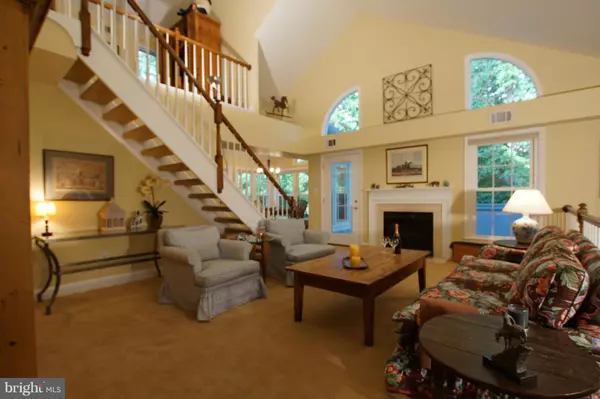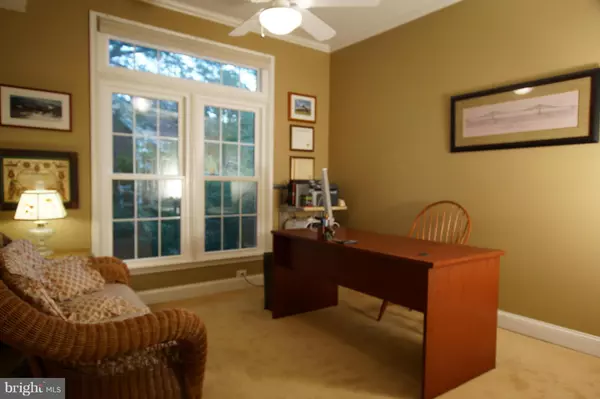$407,000
$415,000
1.9%For more information regarding the value of a property, please contact us for a free consultation.
1419 CHURCH HILL PL Reston, VA 20194
2 Beds
3 Baths
1,724 SqFt
Key Details
Sold Price $407,000
Property Type Townhouse
Sub Type Interior Row/Townhouse
Listing Status Sold
Purchase Type For Sale
Square Footage 1,724 sqft
Price per Sqft $236
Subdivision Hampton Pointe
MLS Listing ID 1001898369
Sold Date 05/25/16
Style Contemporary,Loft
Bedrooms 2
Full Baths 3
Condo Fees $438/mo
HOA Fees $54/ann
HOA Y/N Y
Abv Grd Liv Area 1,724
Originating Board MRIS
Year Built 1989
Annual Tax Amount $4,510
Tax Year 2015
Property Description
OPEN FLOOR PLAN * LARGE LIVING ROOM * SOURING VAULTED CEILING * OPEN TO LOFT WITH FULL BATH *GOURMET KITCHEN WITH GRANITE * HARDWOOD FLOOR OPEN DINNING ROOM LIGHT FILLED ROOM WITH 3 WALLS OF GLASS * 3 FULL BATHS * 2 BEDROOMS * OPTION THIRD ROOM IN LOFT * TWO DECKS * COPPER PIPES * NEW HOT WATER TANK & ELECTRIC STOVE * NEW WINDOWS * WOOD VIEWS & PRIVATE * FHA - APPROVED * SHOWS WELL!
Location
State VA
County Fairfax
Zoning 372
Rooms
Other Rooms Living Room, Dining Room, Primary Bedroom, Bedroom 2, Kitchen, Foyer, Loft
Main Level Bedrooms 2
Interior
Interior Features Kitchen - Gourmet, Combination Kitchen/Dining, Upgraded Countertops, Floor Plan - Open, Floor Plan - Traditional, Efficiency
Hot Water Electric
Heating Energy Star Heating System, Forced Air, Heat Pump(s)
Cooling Heat Pump(s), Energy Star Cooling System, Central A/C
Fireplaces Number 1
Fireplaces Type Fireplace - Glass Doors
Equipment Dishwasher, Disposal, Washer/Dryer Stacked, Refrigerator, Oven/Range - Electric, Microwave, Icemaker, Exhaust Fan, Water Heater - High-Efficiency
Fireplace Y
Window Features ENERGY STAR Qualified,Low-E,Triple Pane,Vinyl Clad,Palladian
Appliance Dishwasher, Disposal, Washer/Dryer Stacked, Refrigerator, Oven/Range - Electric, Microwave, Icemaker, Exhaust Fan, Water Heater - High-Efficiency
Heat Source Electric
Exterior
Community Features RV/Boat/Trail, Alterations/Architectural Changes, Building Restrictions, Commercial Vehicles Prohibited, Credit/Board Approval, Pets - Allowed
Utilities Available Fiber Optics Available, Cable TV Available
Amenities Available None
Water Access N
Roof Type Asphalt
Accessibility None
Garage N
Private Pool N
Building
Story 3+
Foundation Concrete Perimeter
Sewer Public Sewer
Water Public
Architectural Style Contemporary, Loft
Level or Stories 3+
Additional Building Above Grade
Structure Type Vaulted Ceilings,2 Story Ceilings
New Construction N
Schools
Elementary Schools Aldrin
Middle Schools Herndon
High Schools Herndon
School District Fairfax County Public Schools
Others
HOA Fee Include Water,Snow Removal,Sewer,Insurance,Management,Lawn Maintenance,Trash
Senior Community No
Tax ID 11-4-16- -1419
Ownership Condominium
Security Features Security System
Special Listing Condition Standard
Read Less
Want to know what your home might be worth? Contact us for a FREE valuation!

Our team is ready to help you sell your home for the highest possible price ASAP

Bought with Deborah J Whitaker • Long & Foster Real Estate, Inc.





