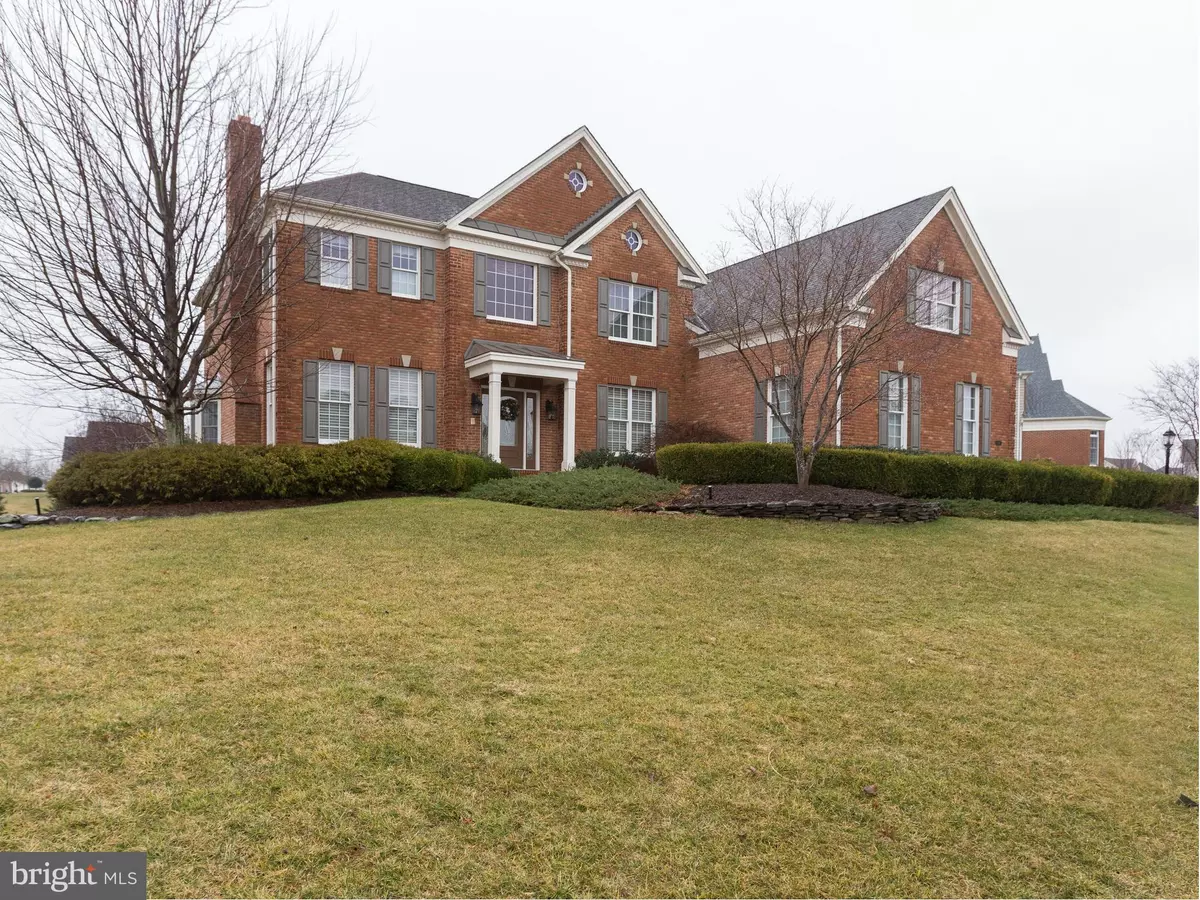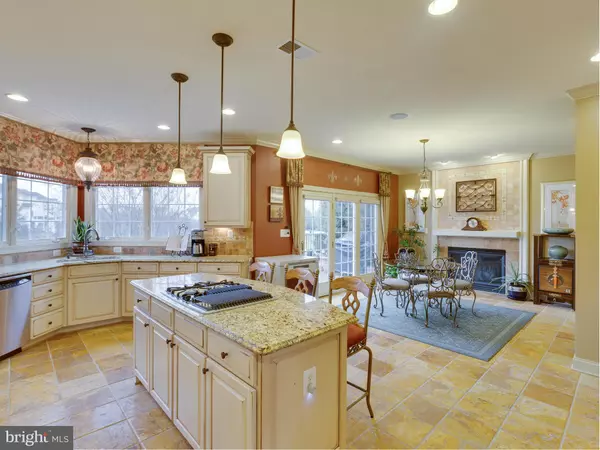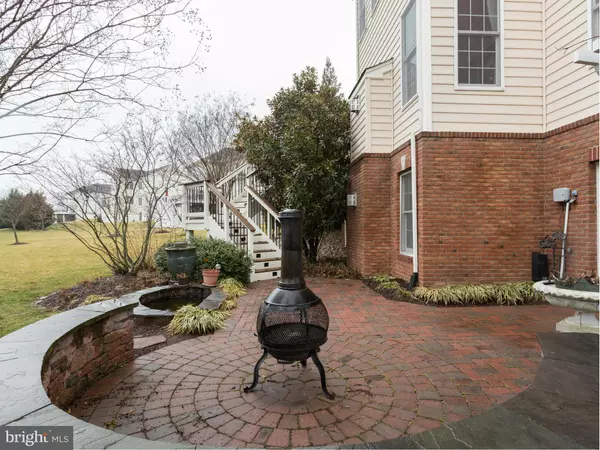$785,000
$799,900
1.9%For more information regarding the value of a property, please contact us for a free consultation.
15116 GAINES MILL CIR Haymarket, VA 20169
5 Beds
6 Baths
5,807 SqFt
Key Details
Sold Price $785,000
Property Type Single Family Home
Sub Type Detached
Listing Status Sold
Purchase Type For Sale
Square Footage 5,807 sqft
Price per Sqft $135
Subdivision Dominion Valley Country Club
MLS Listing ID 1000290797
Sold Date 06/30/16
Style Colonial
Bedrooms 5
Full Baths 5
Half Baths 1
HOA Fees $197/mo
HOA Y/N Y
Abv Grd Liv Area 4,612
Originating Board MRIS
Year Built 2005
Lot Size 0.528 Acres
Acres 0.53
Property Description
Former Model Home, Gated Dominion Valley Country Club, 3 sides Brick w/3 car garage. 5 BR upstairs, 3 gas & 1 wood fireplaces. Culinary Kitchen, upgraded cabinets, Custom Built-Ins. Granite, Backsplash, SS App. Wide Plank HDWD. Trex deck & paver patio. Designer paint & wall coverings. Finished basement w/ Wet Bar. 1/2 Acre lot, Walk to pool, tennis court, high school, playground. Clubhouse.
Location
State VA
County Prince William
Zoning RPC
Rooms
Other Rooms Living Room, Dining Room, Master Bedroom, Sitting Room, Bedroom 2, Bedroom 3, Bedroom 4, Bedroom 5, Kitchen, Game Room, Family Room, Library, Foyer, Breakfast Room, Exercise Room
Basement Outside Entrance, Rear Entrance, Fully Finished, Walkout Level, Sump Pump
Interior
Interior Features Dining Area, Breakfast Area, Kitchen - Island
Hot Water 60+ Gallon Tank, Natural Gas
Heating Central, Forced Air, Zoned
Cooling Central A/C, Zoned, Ceiling Fan(s)
Fireplaces Number 4
Fireplace Y
Heat Source Natural Gas
Exterior
Parking Features Garage - Side Entry
Garage Spaces 3.0
Water Access N
Accessibility Other
Attached Garage 3
Total Parking Spaces 3
Garage Y
Private Pool N
Building
Story 3+
Sewer Public Sewer, Public Septic
Water Public
Architectural Style Colonial
Level or Stories 3+
Additional Building Above Grade, Below Grade
New Construction N
Schools
Elementary Schools Alvey
Middle Schools Ronald Wilson Regan
High Schools Battlefield
School District Prince William County Public Schools
Others
Senior Community No
Tax ID 239992
Ownership Fee Simple
Special Listing Condition Standard
Read Less
Want to know what your home might be worth? Contact us for a FREE valuation!

Our team is ready to help you sell your home for the highest possible price ASAP

Bought with Wanda L Conrad • Berkshire Hathaway HomeServices PenFed Realty





