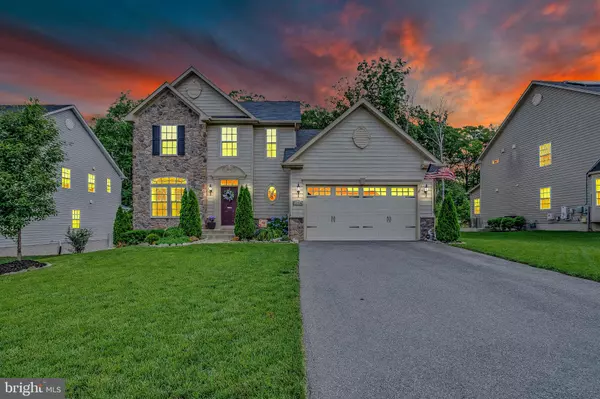$410,000
$409,900
For more information regarding the value of a property, please contact us for a free consultation.
9254 ROCK LYNN CIR Waldorf, MD 20603
4 Beds
3 Baths
3,584 SqFt
Key Details
Sold Price $410,000
Property Type Single Family Home
Sub Type Detached
Listing Status Sold
Purchase Type For Sale
Square Footage 3,584 sqft
Price per Sqft $114
Subdivision Linden Grove
MLS Listing ID 1001808474
Sold Date 07/06/18
Style Traditional
Bedrooms 4
Full Baths 2
Half Baths 1
HOA Fees $43/ann
HOA Y/N Y
Abv Grd Liv Area 2,584
Originating Board BRIGHT
Year Built 2014
Annual Tax Amount $4,816
Tax Year 2017
Lot Size 9,200 Sqft
Acres 0.21
Property Description
Located in the beautiful subdivision of Linden Grove, this home is only four years young and has been kept to pristine condition. Once arriving to the home, you will instantly notice the manicured lawn, beautiful flowers and a model home feel with a brand new privacy fence that is placed on a premium lot that backs up to the woods. The backyard has plenty of room for entertaining with a stone fire pit, costum benches that provides an escape after a long day of work. When walking into the home, you will immediately see an open kitchen with cherry cabinets, granite counter tops, stainless steel appliances, island and added morning room that provides additional seating for entertaining. Family room with gas fireplace, living room/office and a formal dining room. The large master bedroom offers tray ceiling, ceiling fan and two (2) walk in closets. The master bathroom has two (2) separate sinks, soaking tub and separate shower. Three additional bedrooms, main bath and laundry room finish out the second floor. Partially finished basement with custom bar, media room and area for games. Central vacuum is in garage, first floor and basement of home. This home is a must see! Please do not wait, this home will not last!
Location
State MD
County Charles
Zoning RL
Rooms
Other Rooms Living Room, Dining Room, Primary Bedroom, Bedroom 2, Bedroom 3, Bedroom 4, Kitchen, Game Room, Family Room, Foyer, Breakfast Room, Laundry, Storage Room, Media Room, Bathroom 1, Attic, Primary Bathroom
Basement Windows, Sump Pump, Rough Bath Plumb, Poured Concrete, Partially Finished, Interior Access, Heated
Interior
Interior Features Central Vacuum, Ceiling Fan(s), Formal/Separate Dining Room, Kitchen - Island, Kitchen - Table Space, Pantry, Recessed Lighting, Walk-in Closet(s), Wood Floors
Hot Water Natural Gas
Heating Heat Pump(s)
Cooling Ceiling Fan(s), Central A/C
Flooring Carpet, Hardwood, Vinyl
Fireplaces Number 1
Fireplaces Type Fireplace - Glass Doors, Gas/Propane, Mantel(s), Marble, Screen
Equipment Central Vacuum, Dishwasher, Disposal, ENERGY STAR Refrigerator, Icemaker, Microwave, Oven/Range - Gas, Refrigerator, Stainless Steel Appliances, Water Heater
Fireplace Y
Window Features ENERGY STAR Qualified,Insulated,Low-E,Screens
Appliance Central Vacuum, Dishwasher, Disposal, ENERGY STAR Refrigerator, Icemaker, Microwave, Oven/Range - Gas, Refrigerator, Stainless Steel Appliances, Water Heater
Heat Source Natural Gas
Laundry Upper Floor
Exterior
Parking Features Garage - Front Entry, Garage Door Opener, Inside Access
Garage Spaces 2.0
Fence Privacy
Utilities Available Under Ground, Phone, Cable TV, Fiber Optics Available
Water Access N
Roof Type Asphalt
Accessibility None
Attached Garage 2
Total Parking Spaces 2
Garage Y
Building
Lot Description Backs to Trees, Cleared, Landscaping
Story 3+
Sewer Public Sewer
Water Public
Architectural Style Traditional
Level or Stories 3+
Additional Building Above Grade, Below Grade
Structure Type 9'+ Ceilings,Dry Wall,High,Tray Ceilings
New Construction N
Schools
Elementary Schools William A. Diggs
Middle Schools Theodore G. Davis
High Schools Maurice J. Mcdonough
School District Charles County Public Schools
Others
HOA Fee Include Road Maintenance,Snow Removal,Trash
Senior Community No
Tax ID 0906349188
Ownership Fee Simple
SqFt Source Estimated
Security Features Motion Detectors,Security System,Smoke Detector,Sprinkler System - Indoor
Acceptable Financing Cash, Conventional, FHA, VA
Listing Terms Cash, Conventional, FHA, VA
Financing Cash,Conventional,FHA,VA
Special Listing Condition Standard
Read Less
Want to know what your home might be worth? Contact us for a FREE valuation!

Our team is ready to help you sell your home for the highest possible price ASAP

Bought with Riley M Wallman • Coldwell Banker Realty






