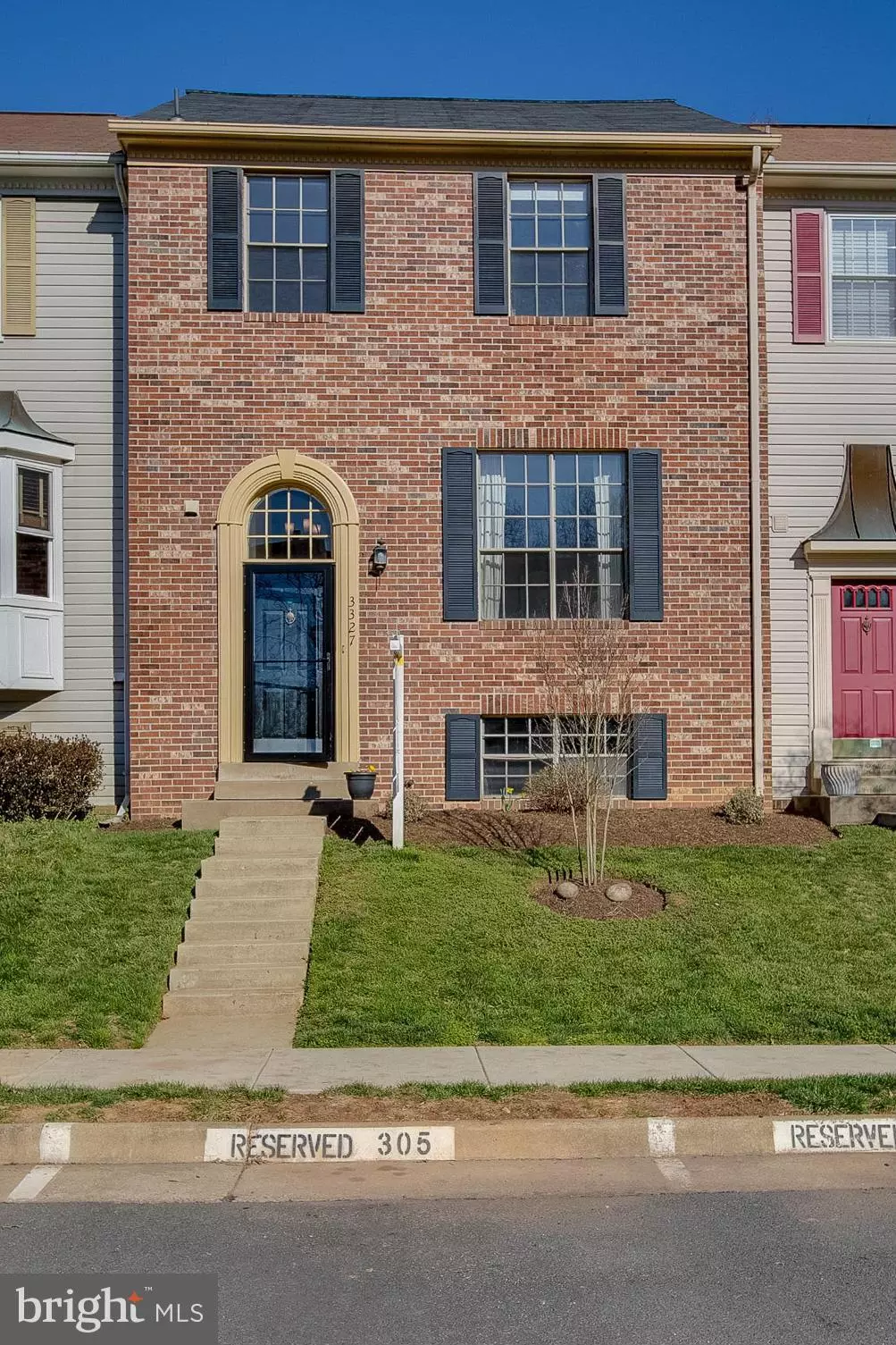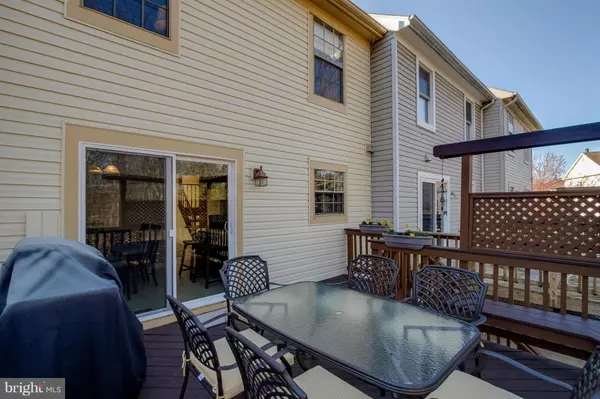$365,000
$365,000
For more information regarding the value of a property, please contact us for a free consultation.
3327 PINEY RIDGE CT Herndon, VA 20171
3 Beds
3 Baths
1,742 Sqft Lot
Key Details
Sold Price $365,000
Property Type Townhouse
Sub Type Interior Row/Townhouse
Listing Status Sold
Purchase Type For Sale
Subdivision Franklin Farm
MLS Listing ID 1001910341
Sold Date 04/29/16
Style Colonial
Bedrooms 3
Full Baths 2
Half Baths 1
HOA Fees $77/qua
HOA Y/N Y
Originating Board MRIS
Year Built 1985
Annual Tax Amount $3,967
Tax Year 2015
Lot Size 1,742 Sqft
Acres 0.04
Property Description
Immaculate & well-cared home w/an abundance of daylight, in move in condition. Backs to plush woods, custom deck w/ stairs leads to Travertine Patio (2014). Lg Kitchen w/ lots of space and storage. Spacious lower level w/stone frpl & newer carpet. Wood fl, foyer, (2016) leads to both upper and lower level. Generous room sizes throughout. LL storage could be 4th bedroom. See Brochure for updates
Location
State VA
County Fairfax
Rooms
Other Rooms Living Room, Primary Bedroom, Bedroom 2, Bedroom 3, Kitchen, Game Room, Foyer, Laundry, Storage Room
Interior
Interior Features Breakfast Area, Combination Kitchen/Dining, Kitchen - Table Space, Kitchen - Eat-In
Hot Water Electric
Heating Heat Pump(s)
Cooling Ceiling Fan(s), Heat Pump(s)
Fireplaces Number 1
Fireplace Y
Window Features Double Pane
Heat Source Electric
Exterior
Exterior Feature Deck(s)
Parking On Site 2
Water Access N
Roof Type Composite
Accessibility None
Porch Deck(s)
Garage N
Private Pool N
Building
Lot Description Backs to Trees, Premium, Private
Story 3+
Sewer Public Septic, Public Sewer
Water Public
Architectural Style Colonial
Level or Stories 3+
New Construction N
Schools
Elementary Schools Oak Hill
Middle Schools Franklin
High Schools Chantilly
School District Fairfax County Public Schools
Others
Senior Community No
Tax ID 35-1-4-12-82
Ownership Fee Simple
Special Listing Condition Standard
Read Less
Want to know what your home might be worth? Contact us for a FREE valuation!

Our team is ready to help you sell your home for the highest possible price ASAP

Bought with xuejun zhu • Premiere Realty LLC





