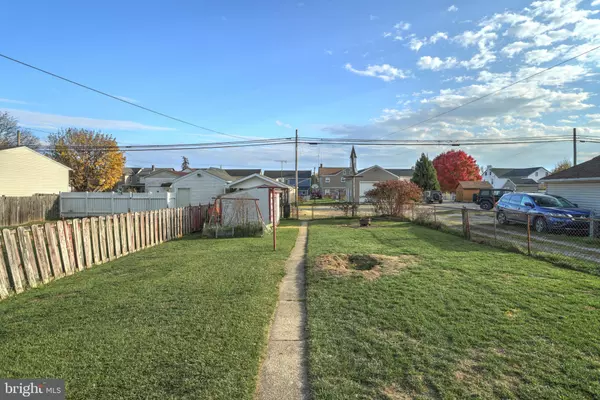$195,000
$199,900
2.5%For more information regarding the value of a property, please contact us for a free consultation.
412 NORTH ST Mcsherrystown, PA 17344
3 Beds
1 Bath
1,551 SqFt
Key Details
Sold Price $195,000
Property Type Single Family Home
Sub Type Detached
Listing Status Sold
Purchase Type For Sale
Square Footage 1,551 sqft
Price per Sqft $125
Subdivision Mcsherrystown Borough
MLS Listing ID PAAD2011150
Sold Date 12/15/23
Style Ranch/Rambler
Bedrooms 3
Full Baths 1
HOA Y/N N
Abv Grd Liv Area 1,119
Originating Board BRIGHT
Year Built 1959
Annual Tax Amount $3,686
Tax Year 2022
Lot Size 6,970 Sqft
Acres 0.16
Property Description
Welcome to 412 North St! Check out this Affordable 3 Bedroom / 1 Bathroom Solid Brick Rancher in McSherrystown. This property comes complete with a Very Nice 10' x 20' Enclosed Rear Porch, Fenced-In Level Rear Yard, 12' x 22' Detached Carport & 3 Car Off-Street Parking! Enjoy the Convenience of Single Floor Living! Comfortable Central A/C & Economical Nat. Gas Heat. This Home offers Great Sized Rooms and Ample Closet Space Throughout. Hardwood Flooring in all 3 Bedrooms. Jack & Jill Closet in the rear two bedrooms. The Kitchen / Dining Room Combination has a ton of Cabinet Space and a Charming Built-In Corner Cupboard. The Basement offers Additional Living Space with 2 Finished Rooms! The Property is located with-in close proximity to all of the many conveniences and amenities McSherrystown and Hanover has to offer. This Charming & Cozy Brick Ranch Home would make the perfect starter home or provide an excellent affordable option for anyone is who is looking to downsize. This property has so much potential! Contact your agent to schedule your showing today!
Location
State PA
County Adams
Area Mcsherrystown Boro (14328)
Zoning RESIDENTIAL
Direction Northwest
Rooms
Basement Full, Improved
Main Level Bedrooms 3
Interior
Interior Features Built-Ins, Carpet
Hot Water Natural Gas
Heating Forced Air
Cooling Central A/C
Flooring Hardwood, Carpet, Vinyl
Fireplace N
Heat Source Natural Gas
Laundry Basement
Exterior
Exterior Feature Enclosed, Porch(es)
Garage Spaces 4.0
Carport Spaces 1
Fence Chain Link, Wood
Water Access N
Accessibility None
Porch Enclosed, Porch(es)
Total Parking Spaces 4
Garage N
Building
Story 1
Foundation Block
Sewer Public Sewer
Water Public
Architectural Style Ranch/Rambler
Level or Stories 1
Additional Building Above Grade, Below Grade
New Construction N
Schools
School District Conewago Valley
Others
Senior Community No
Tax ID 28005-0133---000
Ownership Fee Simple
SqFt Source Assessor
Acceptable Financing Cash, Conventional, FHA, VA
Listing Terms Cash, Conventional, FHA, VA
Financing Cash,Conventional,FHA,VA
Special Listing Condition Standard
Read Less
Want to know what your home might be worth? Contact us for a FREE valuation!

Our team is ready to help you sell your home for the highest possible price ASAP

Bought with Gail Schuchart • RE/MAX Quality Service, Inc.





