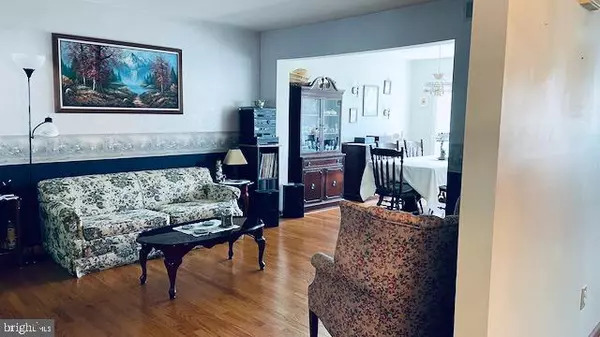$410,000
$430,000
4.7%For more information regarding the value of a property, please contact us for a free consultation.
13 ALTON WAY Sewell, NJ 08080
4 Beds
3 Baths
2,204 SqFt
Key Details
Sold Price $410,000
Property Type Single Family Home
Sub Type Detached
Listing Status Sold
Purchase Type For Sale
Square Footage 2,204 sqft
Price per Sqft $186
Subdivision Surrey Lake
MLS Listing ID NJGL2032792
Sold Date 12/18/23
Style Colonial
Bedrooms 4
Full Baths 2
Half Baths 1
HOA Fees $21/ann
HOA Y/N Y
Abv Grd Liv Area 2,204
Originating Board BRIGHT
Year Built 1994
Annual Tax Amount $9,864
Tax Year 2022
Lot Size 9,875 Sqft
Acres 0.23
Lot Dimensions 79.00 x 125.00
Property Description
This Greenwich farmhouse has a professionally landscaped entrance with nature trails and over 80 acres of preserved wooded areas is located in Surrey Lake . The home offers 4 bedroom 2 1/2 baths, spacious kitchen with breakfast nook, formal living and dining rooms, family room with full basement, and a 2-car garage. Featuring hardwood and tile flooring with new/newer appliances and new kitchen countertops. Roof installed 2020, Privacy Fencing around the entire property installed 2020. Plus a newer A/C and heating system installed(2018). Desirable Washington Township school district conveniently located near major highways.
Location
State NJ
County Gloucester
Area Washington Twp (20818)
Zoning PR1
Rooms
Other Rooms Living Room, Dining Room, Bedroom 2, Bedroom 3, Bedroom 4, Kitchen, Family Room, Basement, Breakfast Room, Bedroom 1, Laundry, Bathroom 1, Bathroom 2
Basement Full
Interior
Interior Features Breakfast Area, Attic/House Fan, Carpet, Ceiling Fan(s), Family Room Off Kitchen, Kitchen - Eat-In, Walk-in Closet(s)
Hot Water Natural Gas
Cooling Central A/C
Equipment Dishwasher, Disposal, Dryer, Washer, Refrigerator, Stove
Furnishings No
Appliance Dishwasher, Disposal, Dryer, Washer, Refrigerator, Stove
Heat Source Natural Gas
Exterior
Parking Features Garage - Front Entry, Garage Door Opener
Garage Spaces 2.0
Fence Privacy
Utilities Available Cable TV
Water Access N
Roof Type Asphalt
Accessibility 2+ Access Exits, >84\" Garage Door
Attached Garage 2
Total Parking Spaces 2
Garage Y
Building
Story 2
Foundation Concrete Perimeter, Block
Sewer Public Sewer
Water Public
Architectural Style Colonial
Level or Stories 2
Additional Building Above Grade, Below Grade
New Construction N
Schools
High Schools Washington Twp. H.S.
School District Washington Township
Others
Pets Allowed Y
HOA Fee Include Common Area Maintenance
Senior Community No
Tax ID 18-00199 09-00007
Ownership Fee Simple
SqFt Source Assessor
Acceptable Financing Conventional, Cash, FHA, VA
Horse Property N
Listing Terms Conventional, Cash, FHA, VA
Financing Conventional,Cash,FHA,VA
Special Listing Condition Standard
Pets Allowed No Pet Restrictions
Read Less
Want to know what your home might be worth? Contact us for a FREE valuation!

Our team is ready to help you sell your home for the highest possible price ASAP

Bought with Mustafa Noor • Long & Foster Real Estate, Inc.





