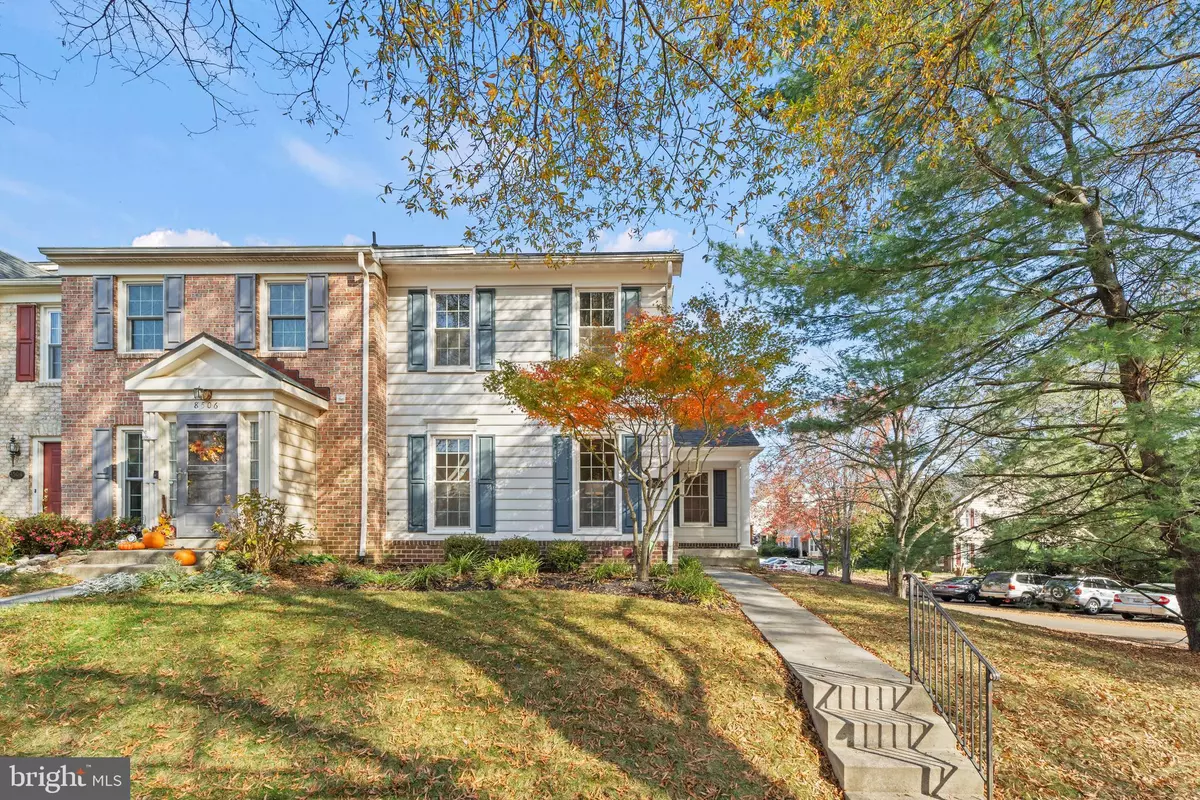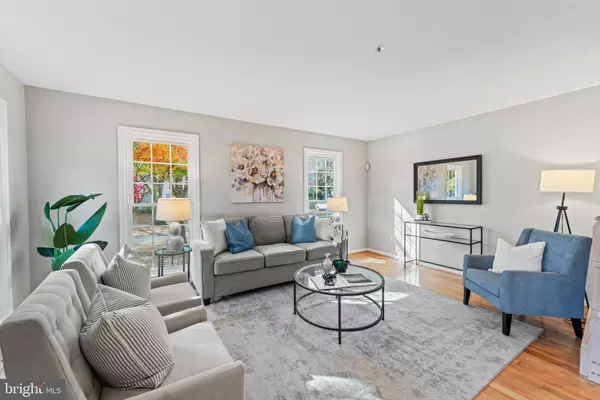$459,500
$425,000
8.1%For more information regarding the value of a property, please contact us for a free consultation.
8508 FOUNTAIN VALLEY DR Gaithersburg, MD 20886
3 Beds
4 Baths
1,960 SqFt
Key Details
Sold Price $459,500
Property Type Townhouse
Sub Type End of Row/Townhouse
Listing Status Sold
Purchase Type For Sale
Square Footage 1,960 sqft
Price per Sqft $234
Subdivision Holly Pointe
MLS Listing ID MDMC2113172
Sold Date 12/20/23
Style Colonial
Bedrooms 3
Full Baths 3
Half Baths 1
HOA Fees $122/mo
HOA Y/N Y
Abv Grd Liv Area 1,600
Originating Board BRIGHT
Year Built 1993
Annual Tax Amount $3,988
Tax Year 2022
Lot Size 2,400 Sqft
Acres 0.06
Property Description
**OPEN HOUSE SAT. 11/18 12-2 PM** The rarely-available Ashley model end-unit has all the builder upgrades and bump out options! Move right in to this updated townhome located in the middle of a quiet street. As you enter the home from the covered porch, the first thing you'll notice is how bright it is with multiple windows on 3 sides of the home! Freshly painted throughout. Main level features NEW hardwood floors and has a traditional layout and formal dining room. The family room is open to the kitchen. Kitchen has modern oak shaker cabinets and a bumped out bay window for all your plants! Newer sliding door opens to a large deck. Primary suite features a vaulted ceiling and a bonus loft. Spacious finished basement has a wood-burning fireplace, wet bar, full bath and tons of smart storage! Walkout to the patio. Newer roof (2019), vinyl windows, and appliances! LG washer and dryer (2018), water heater (2015), HVAC (2012). 2 assigned parking spaces right in front. Plenty of guest spaces nearby. Community pool membership is included in the dues. **Please take a moment to view the 3D virtual walkthrough tour so you can see the layout). **Any offers are due by Tuesday, Nov. 21 at noon**
Location
State MD
County Montgomery
Zoning TLD
Rooms
Basement Daylight, Partial, Full, Partially Finished, Rear Entrance, Walkout Level, Windows
Interior
Interior Features Bar, Breakfast Area, Carpet, Ceiling Fan(s), Family Room Off Kitchen, Floor Plan - Traditional, Formal/Separate Dining Room, Kitchen - Eat-In, Kitchen - Country, Kitchen - Galley, Primary Bath(s), Recessed Lighting, Skylight(s), Soaking Tub, Sprinkler System, Tub Shower, Wood Floors
Hot Water Electric
Heating Central, Forced Air, Heat Pump(s), Programmable Thermostat
Cooling Central A/C, Ceiling Fan(s), Heat Pump(s)
Flooring Hardwood, Carpet
Fireplaces Number 1
Fireplaces Type Wood
Equipment Built-In Microwave, Dishwasher, Disposal, Dryer, Exhaust Fan, Extra Refrigerator/Freezer, Oven/Range - Electric, Refrigerator, Washer, Water Heater
Fireplace Y
Window Features Energy Efficient
Appliance Built-In Microwave, Dishwasher, Disposal, Dryer, Exhaust Fan, Extra Refrigerator/Freezer, Oven/Range - Electric, Refrigerator, Washer, Water Heater
Heat Source Electric
Laundry Basement, Lower Floor, Washer In Unit, Dryer In Unit
Exterior
Exterior Feature Deck(s), Patio(s)
Parking On Site 2
Water Access N
Accessibility None
Porch Deck(s), Patio(s)
Garage N
Building
Story 3.5
Foundation Slab
Sewer Public Sewer
Water Public
Architectural Style Colonial
Level or Stories 3.5
Additional Building Above Grade, Below Grade
New Construction N
Schools
Elementary Schools Goshen
Middle Schools Forest Oak
High Schools Gaithersburg
School District Montgomery County Public Schools
Others
Pets Allowed Y
HOA Fee Include Common Area Maintenance,Pool(s),Snow Removal,Trash
Senior Community No
Tax ID 160102807697
Ownership Fee Simple
SqFt Source Assessor
Special Listing Condition Standard
Pets Allowed Cats OK, Dogs OK
Read Less
Want to know what your home might be worth? Contact us for a FREE valuation!

Our team is ready to help you sell your home for the highest possible price ASAP

Bought with Justin Tyler Kelley • Compass






