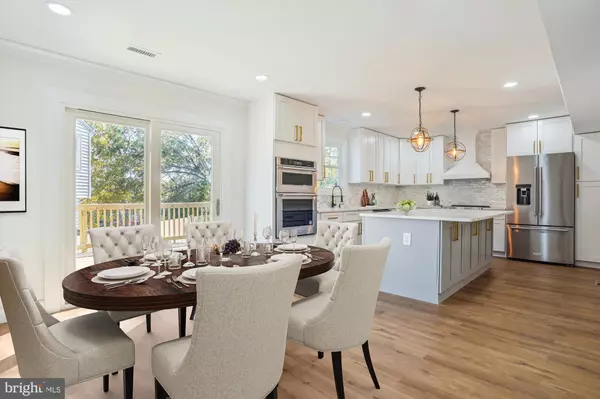$1,300,000
$1,350,000
3.7%For more information regarding the value of a property, please contact us for a free consultation.
406 N BRYAN ST Arlington, VA 22201
4 Beds
4 Baths
2,516 SqFt
Key Details
Sold Price $1,300,000
Property Type Single Family Home
Sub Type Detached
Listing Status Sold
Purchase Type For Sale
Square Footage 2,516 sqft
Price per Sqft $516
Subdivision Lyon Park
MLS Listing ID VAAR2035636
Sold Date 12/22/23
Style Colonial
Bedrooms 4
Full Baths 3
Half Baths 1
HOA Y/N N
Abv Grd Liv Area 1,612
Originating Board BRIGHT
Year Built 1987
Annual Tax Amount $9,805
Tax Year 2022
Lot Size 5,000 Sqft
Acres 0.11
Property Description
Charming Arts and Craft style SFH in desirable Lyon Park in North Arlington. Home has been beautifully remodeled, including new roof (architectural shingles), new 6 1/2 inch Carolina Beaded siding, new windows and sliders, and 3.5 gorgeous new bathrooms. At the center of this lovely remodel, sits a new kitchen with white shaker cabinets, SS appliances, white upscale range hood, quartz countertops, walk in pantry, and large center island for entertaining; all as you would hope to find in this lovely home of distinction. All new trim, new shaker style doors, LVP flooring throughout all 3 levels, new railings on the staircase. Great outdoor entertainment options with the new front side-yard stamped concrete patio and new backyard deck. Outdoor space offers perfect low-key, stay-at-home enjoyment or lively shared entertaining making new memories in your urban outdoor space with friends and family. Lower level has a home office with additional family room, full bath and a fourth bedroom. Exquisite new upgrades throughout create an oasis in the heart of North Arlington.
Location
State VA
County Arlington
Zoning R-5
Rooms
Other Rooms Primary Bedroom, Bedroom 2, Bedroom 3, Bedroom 4, Kitchen, Family Room, Foyer, Great Room, Office
Basement Fully Finished, Windows, Walkout Stairs
Interior
Interior Features Crown Moldings, Floor Plan - Open, Kitchen - Gourmet, Kitchen - Island, Kitchen - Table Space, Pantry, Recessed Lighting
Hot Water Electric
Cooling Central A/C
Flooring Luxury Vinyl Plank, Ceramic Tile
Equipment Built-In Microwave, Dishwasher, Disposal, Dryer - Front Loading, Exhaust Fan, Icemaker, Oven/Range - Electric, Range Hood, Refrigerator, Stainless Steel Appliances, Washer - Front Loading
Fireplace N
Window Features Sliding,Double Pane
Appliance Built-In Microwave, Dishwasher, Disposal, Dryer - Front Loading, Exhaust Fan, Icemaker, Oven/Range - Electric, Range Hood, Refrigerator, Stainless Steel Appliances, Washer - Front Loading
Heat Source Electric
Laundry Lower Floor
Exterior
Exterior Feature Deck(s), Patio(s)
Fence Fully
Water Access N
Roof Type Architectural Shingle
Accessibility None
Porch Deck(s), Patio(s)
Garage N
Building
Lot Description Cleared, Level
Story 3
Foundation Permanent
Sewer Public Sewer
Water Public
Architectural Style Colonial
Level or Stories 3
Additional Building Above Grade, Below Grade
Structure Type Dry Wall
New Construction N
Schools
School District Arlington County Public Schools
Others
Senior Community No
Tax ID 18-062-011
Ownership Fee Simple
SqFt Source Assessor
Acceptable Financing Cash, Conventional, VA
Listing Terms Cash, Conventional, VA
Financing Cash,Conventional,VA
Special Listing Condition Standard
Read Less
Want to know what your home might be worth? Contact us for a FREE valuation!

Our team is ready to help you sell your home for the highest possible price ASAP

Bought with Nathan J Guggenheim • Washington Fine Properties, LLC





