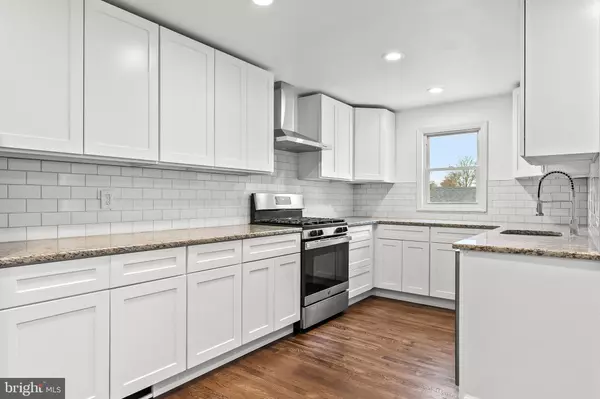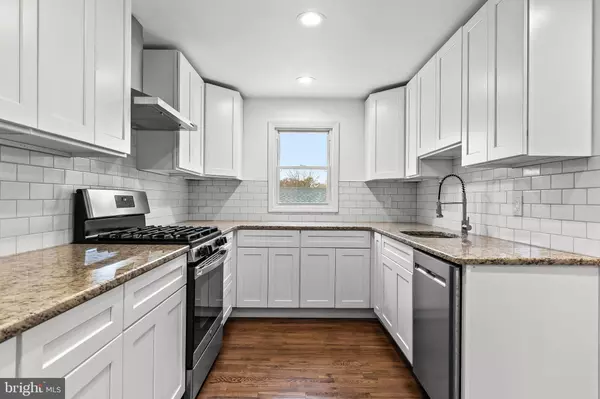$385,000
$379,900
1.3%For more information regarding the value of a property, please contact us for a free consultation.
21 WEBSTER AVE Stratford, NJ 08084
4 Beds
2 Baths
1,440 SqFt
Key Details
Sold Price $385,000
Property Type Single Family Home
Sub Type Detached
Listing Status Sold
Purchase Type For Sale
Square Footage 1,440 sqft
Price per Sqft $267
Subdivision None Available
MLS Listing ID NJCD2057646
Sold Date 12/22/23
Style Cape Cod
Bedrooms 4
Full Baths 2
HOA Y/N N
Abv Grd Liv Area 1,440
Originating Board BRIGHT
Year Built 1955
Annual Tax Amount $7,869
Tax Year 2022
Lot Size 9,797 Sqft
Acres 0.22
Lot Dimensions 75.00 x 130.60
Property Description
*** Highest and Best is Due on Sunday 11/19/23 by 3pm***Do yourself a favor and come see this lovely home. Its ready for its new owners. The family moved because they needed more space. The kitchen was just replaced. Hardwood on the mail floor. Carpet upstairs. Two bedrooms and a full bath on the main floor and two bedrooms and full bath upstairs. Family room with built in fireplace and access to rear yard. Lower level finished area for play or whatever you wish, workshop area and laundry. Corner property, detached garage, in-ground pool., deck and patio. This property was loved and well maintained by its owners. Call today for your personal tour.
Location
State NJ
County Camden
Area Stratford Boro (20432)
Zoning RES
Rooms
Other Rooms Living Room, Bedroom 2, Bedroom 3, Bedroom 4, Kitchen, Family Room, Bedroom 1, Laundry, Recreation Room, Bathroom 1
Basement Combination, Full, Partially Finished, Workshop
Main Level Bedrooms 2
Interior
Interior Features Carpet, Ceiling Fan(s), Kitchen - Eat-In, Tub Shower, Stall Shower
Hot Water Natural Gas
Cooling Central A/C
Flooring Hardwood, Partially Carpeted, Luxury Vinyl Plank
Fireplaces Number 1
Fireplace Y
Heat Source Natural Gas
Laundry Basement
Exterior
Parking Features Garage - Front Entry
Garage Spaces 1.0
Fence Vinyl
Pool In Ground
Water Access N
Accessibility None
Total Parking Spaces 1
Garage Y
Building
Story 1.5
Foundation Slab
Sewer Public Sewer
Water Public
Architectural Style Cape Cod
Level or Stories 1.5
Additional Building Above Grade, Below Grade
New Construction N
Schools
High Schools Sterling
School District Sterling High
Others
Senior Community No
Tax ID 32-00006-00009
Ownership Fee Simple
SqFt Source Assessor
Acceptable Financing Cash, Conventional, FHA
Listing Terms Cash, Conventional, FHA
Financing Cash,Conventional,FHA
Special Listing Condition Standard
Read Less
Want to know what your home might be worth? Contact us for a FREE valuation!

Our team is ready to help you sell your home for the highest possible price ASAP

Bought with Kathleen M Siedell • BHHS Fox & Roach - Haddonfield





