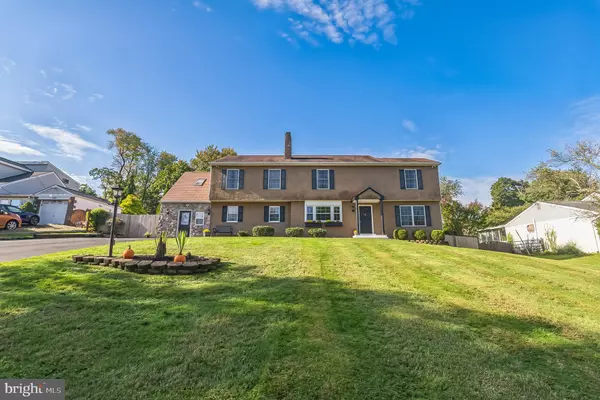$680,000
$719,900
5.5%For more information regarding the value of a property, please contact us for a free consultation.
974 HILLSIDE DR Southampton, PA 18966
5 Beds
5 Baths
4,200 SqFt
Key Details
Sold Price $680,000
Property Type Single Family Home
Sub Type Detached
Listing Status Sold
Purchase Type For Sale
Square Footage 4,200 sqft
Price per Sqft $161
Subdivision Woodland Ests
MLS Listing ID PABU2057300
Sold Date 12/27/23
Style Colonial
Bedrooms 5
Full Baths 5
HOA Y/N N
Abv Grd Liv Area 4,200
Originating Board BRIGHT
Year Built 1960
Annual Tax Amount $8,808
Tax Year 2023
Lot Size 0.459 Acres
Acres 0.46
Lot Dimensions 100.00 x 200.00
Property Description
Welcome to this warm, comfortable, beautifully renovated home; sure to create wonderful
family memories. An entertainer's dream!! The versatility of the first floor allows you to create
a floor plan that works best for you. When you enter the home, you are greeted by a large, relaxing
lounge area with dark, rich Hardwood floors and a stone fireplace. A great place to entertain your guests for an evening. The home features an expansive kitchen with two toned solid wood cabinetry, a huge
center island and breakfast bar with sink, granite, designer tile, 2 dishwashers and a designer gas range
with double ovens. The kitchen has French doors to the patio and is open to the sunny family room with
walls of windows, a fireplace, 9 ft sliding doors to the patio and a spectacular view of the beautiful
waterfall, as well as to the large dining room with a wall of windows and Hardwood flooring. You will also find a large butler's pantry/coffee/laundry room with new washer and dryer, an out of the way den (currently used as an exercise room), a libations room (which can also be used as an office) with Hardwood flooring and access to the pool and patio as well as two full nicely renovated baths. Lastly, there is a full, two room in-law suite with private entrance. The in-law suite includes a bedroom with Hardwood flooring, full bath and kitchenette; which can easily be converted to a full kitchen as it is equipped with hookups for an electric oven, full size refrigerator and over-the-oven microwave. The second level includes a large main ensuite; with a beautifully renovated bath and his and her walk-in closets as well as three additional bedrooms (one currently used as an office), a full bath and a large storage area. Recessed lights and ceiling
fans throughout. Now to the terraced backyard oasis – not many compare. The fully fenced backyard is
beautifully landscaped and has an expansive brick patio, a mesmerizing waterfall, in-ground pool with
spa (w/ separate equipment room), and large lawn area. A large additional upper tier level can be used for gardening, kids play equipment or whatever you imagine. There are three storage sheds that ensure a place for everything. All of this, AND Low, Low Taxes !!! Please see our 3D TOUR and Schematic Diagrams . Close to shopping, parks and scenic Bucks County destinations. Come take a look. You will be glad you did!
Location
State PA
County Bucks
Area Upper Southampton Twp (10148)
Zoning R2
Rooms
Other Rooms In-Law/auPair/Suite
Main Level Bedrooms 1
Interior
Hot Water Electric
Cooling Central A/C
Fireplaces Number 2
Fireplace Y
Heat Source Oil, Propane - Metered
Exterior
Garage Spaces 6.0
Pool Heated, In Ground, Pool/Spa Combo
Water Access N
Accessibility 2+ Access Exits
Total Parking Spaces 6
Garage N
Building
Story 2
Foundation Block
Sewer Public Sewer
Water Public
Architectural Style Colonial
Level or Stories 2
Additional Building Above Grade
New Construction N
Schools
School District Centennial
Others
Senior Community No
Tax ID 48-018-026
Ownership Fee Simple
SqFt Source Assessor
Special Listing Condition Standard
Read Less
Want to know what your home might be worth? Contact us for a FREE valuation!

Our team is ready to help you sell your home for the highest possible price ASAP

Bought with mohammed abusaad • Keller Williams Real Estate Tri-County





