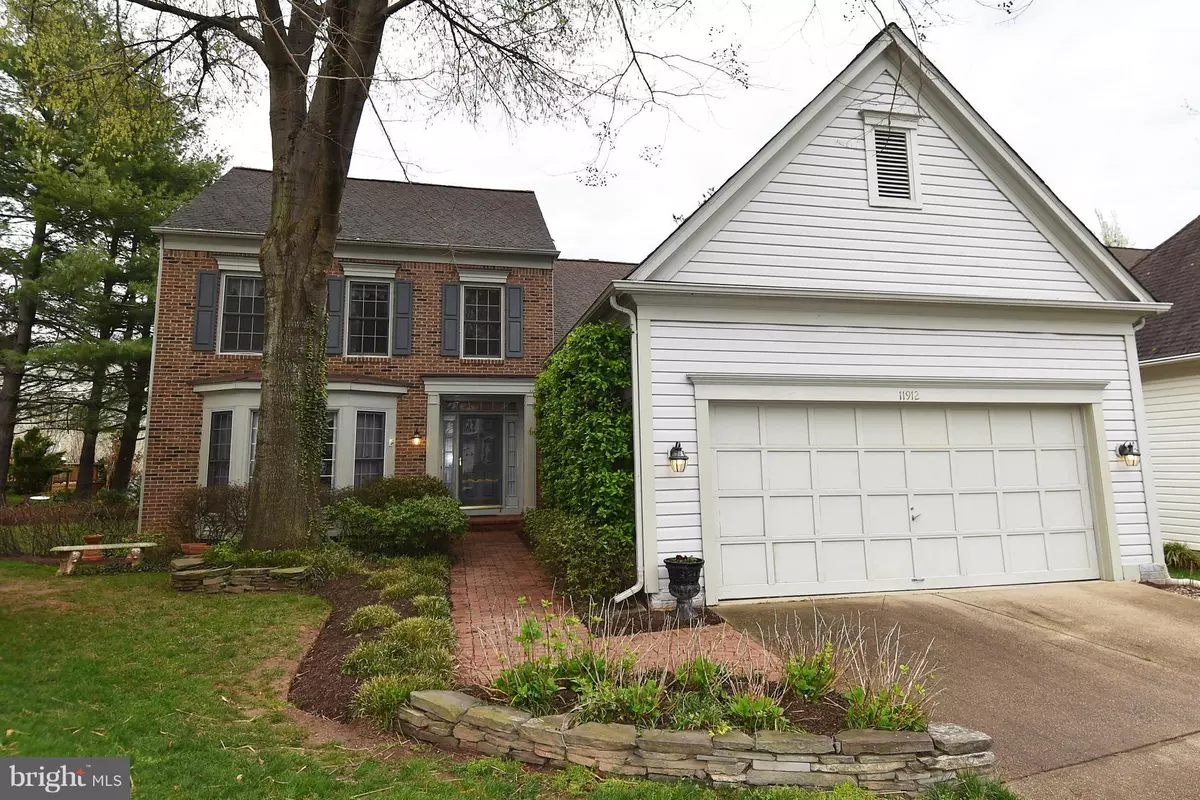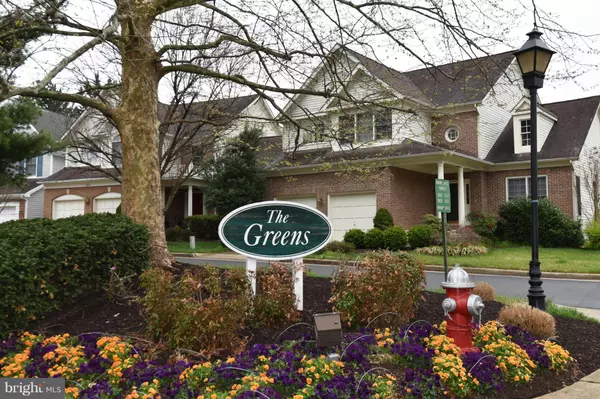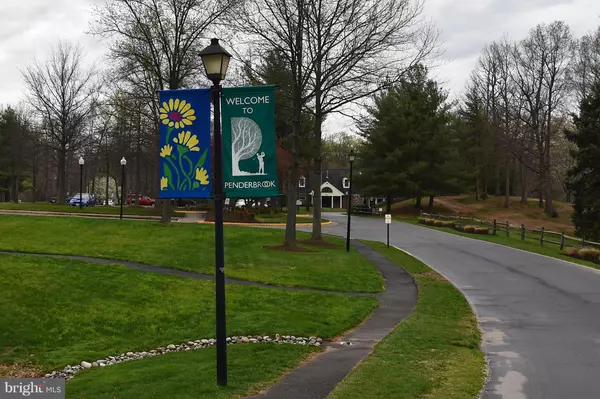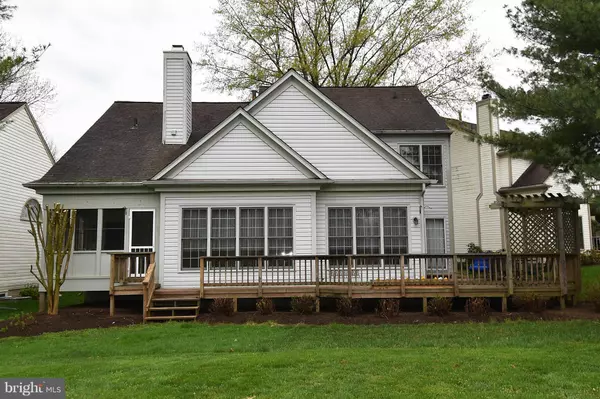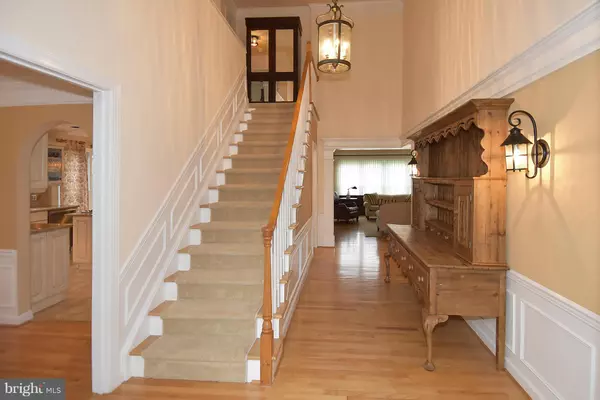$707,500
$715,000
1.0%For more information regarding the value of a property, please contact us for a free consultation.
11912 PARKSIDE DR Fairfax, VA 22033
3 Beds
3 Baths
2,311 SqFt
Key Details
Sold Price $707,500
Property Type Single Family Home
Sub Type Detached
Listing Status Sold
Purchase Type For Sale
Square Footage 2,311 sqft
Price per Sqft $306
Subdivision Penderbrook
MLS Listing ID 1001924881
Sold Date 06/01/16
Style Colonial
Bedrooms 3
Full Baths 2
Half Baths 1
HOA Fees $82/qua
HOA Y/N Y
Abv Grd Liv Area 2,311
Originating Board MRIS
Year Built 1992
Annual Tax Amount $7,200
Tax Year 2015
Lot Size 6,368 Sqft
Acres 0.15
Property Description
Motivated Seller. First floor master bedroom suite w/walk in closet and full bath w/separate shower. Screened in porch off living room and master bedroom. Updated kitchen w/granite counters, new cabinets, pantry, china closet, new appliances. Separate laundry room, 2 car garage, fireplace, cathedral ceilings, deck entire back of house, all offers welcomed.
Location
State VA
County Fairfax
Zoning 308
Rooms
Basement Other, Daylight, Partial, Full, Unfinished
Main Level Bedrooms 1
Interior
Interior Features Combination Kitchen/Dining, Kitchen - Island, Kitchen - Table Space, Dining Area, Kitchen - Eat-In, Built-Ins, Upgraded Countertops, Window Treatments, Primary Bath(s), WhirlPool/HotTub, Wood Floors
Hot Water Natural Gas
Heating Forced Air
Cooling Ceiling Fan(s), Central A/C, Programmable Thermostat
Fireplaces Number 1
Fireplaces Type Mantel(s), Screen
Equipment Washer/Dryer Hookups Only, Dishwasher, Disposal, Dryer, Exhaust Fan, Extra Refrigerator/Freezer, Microwave, Oven - Single, Refrigerator, Washer, Water Heater, Cooktop - Down Draft, Humidifier, Oven - Self Cleaning, Oven - Wall, Surface Unit
Fireplace Y
Window Features Palladian,Screens,Skylights
Appliance Washer/Dryer Hookups Only, Dishwasher, Disposal, Dryer, Exhaust Fan, Extra Refrigerator/Freezer, Microwave, Oven - Single, Refrigerator, Washer, Water Heater, Cooktop - Down Draft, Humidifier, Oven - Self Cleaning, Oven - Wall, Surface Unit
Heat Source Natural Gas
Exterior
Exterior Feature Deck(s)
Parking Features Garage - Front Entry, Garage Door Opener
Garage Spaces 2.0
Amenities Available Club House, Fitness Center, Golf Club, Golf Course Membership Available, Jog/Walk Path, Lake, Pool Mem Avail, Swimming Pool, Tennis Courts, Tot Lots/Playground, Putting Green, Bike Trail, Basketball Courts
View Y/N Y
Water Access N
View Golf Course
Roof Type Fiberglass
Accessibility None
Porch Deck(s)
Attached Garage 2
Total Parking Spaces 2
Garage Y
Private Pool N
Building
Lot Description Cul-de-sac, Landscaping, No Thru Street
Story 3+
Sewer Public Sewer
Water Public
Architectural Style Colonial
Level or Stories 3+
Additional Building Above Grade
Structure Type Cathedral Ceilings,9'+ Ceilings
New Construction N
Schools
Elementary Schools Waples Mill
Middle Schools Franklin
High Schools Oakton
School District Fairfax County Public Schools
Others
Senior Community No
Tax ID 46-3-13- -1016
Ownership Fee Simple
Security Features Electric Alarm
Special Listing Condition Standard
Read Less
Want to know what your home might be worth? Contact us for a FREE valuation!

Our team is ready to help you sell your home for the highest possible price ASAP

Bought with Sheila A Zelghi • Samson Properties

