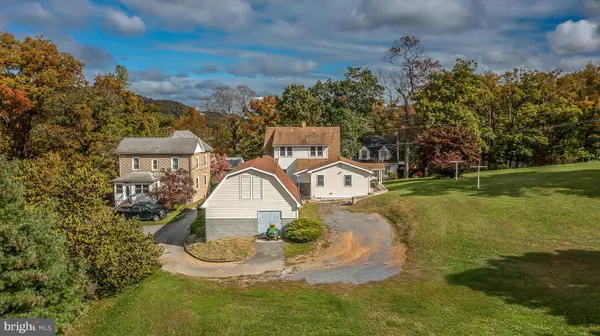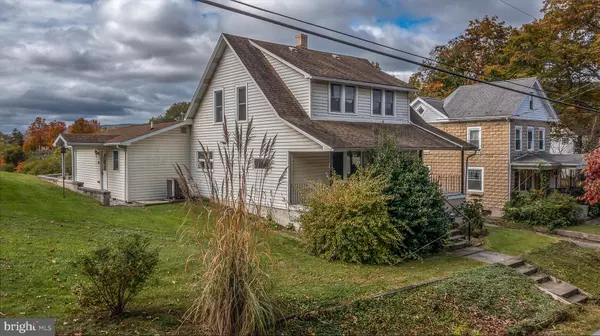$259,000
$265,000
2.3%For more information regarding the value of a property, please contact us for a free consultation.
188 JOHNSONS MILL RD Berkeley Springs, WV 25411
5 Beds
2 Baths
2,836 SqFt
Key Details
Sold Price $259,000
Property Type Single Family Home
Sub Type Detached
Listing Status Sold
Purchase Type For Sale
Square Footage 2,836 sqft
Price per Sqft $91
Subdivision None Available
MLS Listing ID WVMO2003124
Sold Date 12/28/23
Style Cape Cod
Bedrooms 5
Full Baths 2
HOA Y/N N
Abv Grd Liv Area 2,836
Originating Board BRIGHT
Year Built 1924
Annual Tax Amount $1,112
Tax Year 2022
Lot Size 0.820 Acres
Acres 0.82
Property Description
Located in the Town of Berkeley Springs - This home has everything you need! Handicap access with ramp, wide entry door and main level bedroom, and bathroom with heat pump/CAC. Main level also has a laundry room, eat in Kitchen. Dining Room and Living room with hardwood floors. Open staircase takes you to the upper level with 4 additional Bedrooms and 2nd full Bath. Relax on the covered front porch. PLUS enjoy the large 24x38 detached garage. This home sits on . 279 acre lot and includes the adjoining .535 acre lot. Enjoy having public water, sewer, high speed internet and close proximity to downtown Berkeley Springs. This could be your home with in-law space, explore the possibility of turning the garage upper level into an apartment and build a new home on the extra lot.
Location
State WV
County Morgan
Zoning 101
Rooms
Basement Connecting Stairway
Main Level Bedrooms 1
Interior
Hot Water Electric
Cooling Central A/C
Heat Source Electric, Oil
Laundry Main Floor
Exterior
Parking Features Garage - Front Entry, Oversized
Garage Spaces 2.0
Water Access N
Roof Type Shingle
Accessibility Ramp - Main Level, 32\"+ wide Doors
Total Parking Spaces 2
Garage Y
Building
Lot Description Additional Lot(s)
Story 2
Foundation Block
Sewer Public Sewer
Water Public
Architectural Style Cape Cod
Level or Stories 2
Additional Building Above Grade, Below Grade
New Construction N
Schools
School District Morgan County Schools
Others
Senior Community No
Tax ID 03 2C000100000000
Ownership Fee Simple
SqFt Source Estimated
Acceptable Financing Cash, Conventional
Listing Terms Cash, Conventional
Financing Cash,Conventional
Special Listing Condition Standard
Read Less
Want to know what your home might be worth? Contact us for a FREE valuation!

Our team is ready to help you sell your home for the highest possible price ASAP

Bought with Stephanie L Brock • Samson Properties






