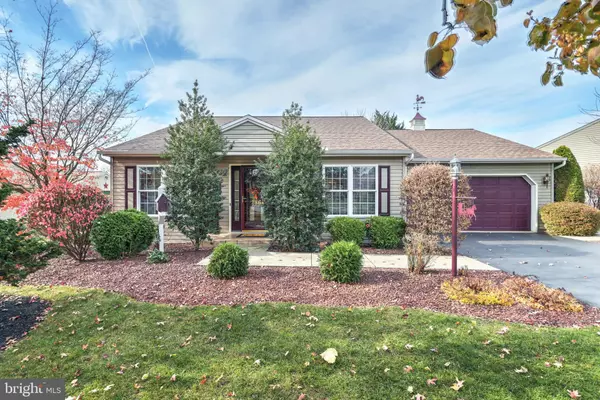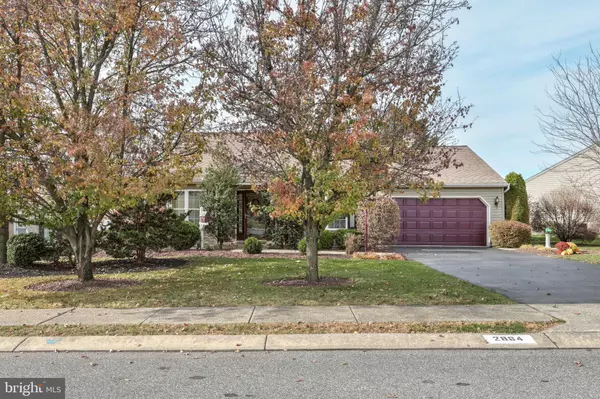$260,000
$259,900
For more information regarding the value of a property, please contact us for a free consultation.
2864 GOLDEN VILLAS DR York, PA 17408
2 Beds
2 Baths
1,356 SqFt
Key Details
Sold Price $260,000
Property Type Single Family Home
Sub Type Detached
Listing Status Sold
Purchase Type For Sale
Square Footage 1,356 sqft
Price per Sqft $191
Subdivision Golden Villas
MLS Listing ID PAYK2052132
Sold Date 12/29/23
Style Ranch/Rambler
Bedrooms 2
Full Baths 2
HOA Fees $40/mo
HOA Y/N Y
Abv Grd Liv Area 1,356
Originating Board BRIGHT
Year Built 2002
Annual Tax Amount $4,293
Tax Year 2023
Lot Size 9,121 Sqft
Acres 0.21
Lot Dimensions 103x122x60x119
Property Description
You may have a hard time finding a more meticulously maintained rancher with nearly as much character as this one has to offer. Being detached in a 55+ community while not having to worry about lawn care or snow removal keeps your sense of freedom and privacy without the maintenance aspect. Beautiful oak hardwood, tile and carpeting gleam in this amazing property.. The custom wide crown molding throughout accent the home's cozy yet open layout. Large laundry room with plenty of storage. Tons of upgrades, New roof in 2021, Custom flooring, just to name a few.. The large outdoor screened and carpeted sunroom allows a private wooded view and fresh air at your convenience. The oversized two-car garage gives you plenty of room to fit two cars in addition to additional storage in and above. A must see as you explore your new season of life with low HOA fee and taxes.
Location
State PA
County York
Area Dover Twp (15224)
Zoning R3
Rooms
Other Rooms Dining Room, Primary Bedroom, Bedroom 2, Kitchen, Family Room, Laundry, Bathroom 2, Primary Bathroom
Main Level Bedrooms 2
Interior
Interior Features Carpet, Ceiling Fan(s), Central Vacuum, Crown Moldings, Entry Level Bedroom, Family Room Off Kitchen, Floor Plan - Open, Kitchen - Country, Primary Bath(s), Stall Shower, Tub Shower, Upgraded Countertops, Window Treatments, Wood Floors
Hot Water Natural Gas
Cooling Central A/C
Flooring Carpet, Ceramic Tile, Hardwood
Fireplaces Number 1
Fireplaces Type Gas/Propane, Heatilator
Equipment Dishwasher, Disposal, Dryer, Microwave, Refrigerator, Stove, Washer, Water Heater
Furnishings No
Fireplace Y
Window Features Double Hung,Double Pane,Vinyl Clad
Appliance Dishwasher, Disposal, Dryer, Microwave, Refrigerator, Stove, Washer, Water Heater
Heat Source Natural Gas
Laundry Main Floor, Washer In Unit, Dryer In Unit
Exterior
Exterior Feature Patio(s), Porch(es), Roof, Screened
Parking Features Built In, Garage Door Opener
Garage Spaces 6.0
Water Access N
View Street, Trees/Woods
Roof Type Architectural Shingle,Other
Street Surface Paved
Accessibility 36\"+ wide Halls, Grab Bars Mod, Level Entry - Main, Low Bathroom Mirrors, No Stairs
Porch Patio(s), Porch(es), Roof, Screened
Road Frontage Boro/Township
Attached Garage 2
Total Parking Spaces 6
Garage Y
Building
Lot Description Cleared, Landscaping, Level, Rear Yard, Road Frontage, SideYard(s)
Story 1
Foundation Crawl Space
Sewer Public Sewer
Water Public
Architectural Style Ranch/Rambler
Level or Stories 1
Additional Building Above Grade, Below Grade
Structure Type Dry Wall
New Construction N
Schools
Elementary Schools Leib
Middle Schools Dover Area Intrmd
High Schools Dover Area
School District Dover Area
Others
Senior Community Yes
Age Restriction 55
Tax ID 24-000-29-0117-00-00000
Ownership Fee Simple
SqFt Source Assessor
Acceptable Financing Cash, Conventional, FHA, VA
Listing Terms Cash, Conventional, FHA, VA
Financing Cash,Conventional,FHA,VA
Special Listing Condition Standard
Read Less
Want to know what your home might be worth? Contact us for a FREE valuation!

Our team is ready to help you sell your home for the highest possible price ASAP

Bought with Travis R Shaffer • Berkshire Hathaway HomeServices Homesale Realty





