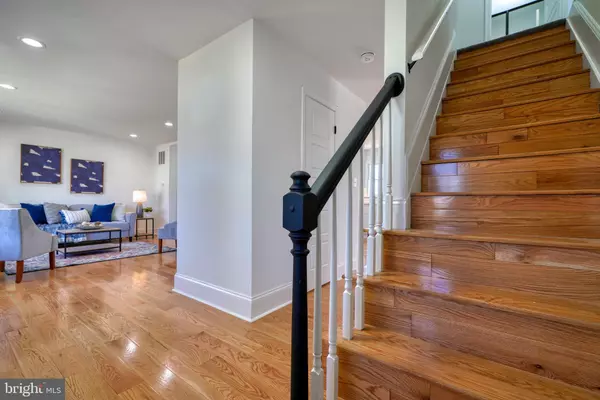$625,000
$624,900
For more information regarding the value of a property, please contact us for a free consultation.
1303 CHEROKEE LN Bel Air, MD 21015
4 Beds
4 Baths
3,540 SqFt
Key Details
Sold Price $625,000
Property Type Single Family Home
Sub Type Detached
Listing Status Sold
Purchase Type For Sale
Square Footage 3,540 sqft
Price per Sqft $176
Subdivision Green Valley Manor
MLS Listing ID MDHR2027054
Sold Date 12/29/23
Style Traditional,Colonial
Bedrooms 4
Full Baths 3
Half Baths 1
HOA Y/N N
Abv Grd Liv Area 2,260
Originating Board BRIGHT
Year Built 1989
Annual Tax Amount $3,804
Tax Year 2022
Lot Size 0.261 Acres
Acres 0.26
Property Description
Tired of builder grade finishes and choppy floorplans?? We all are! Welcome to 1303 Cherokee Lane. Renovations have just been completed. Host the holidays in this wide-open main level with all new hardwood floors. The gourmet kitchen is anchored with an 8' island, a dark cabinet base, and 2 large farmhouse pendant lights. Entertaining has never looked better with floor to ceiling white wall cabinets, stainless appliances including a 36" stove, a wine cooler, granite, soft closing drawers, and a ceramic backsplash. The living room has built-ins flanking the wood burning fireplace. The natural light beams in thru the new sliders that open to the new composite deck. Upstairs houses all 4 bedrooms and 2 full baths. The master suite is large, occupying the entire side of the home. It has a walk-in closet with a sliding barn door and an attached private bath that has dual sinks and a large, tiled shower. The other 3 bedrooms and renovated full bath are down the hall and have great space. If that isn't enough, spread out in the fully finished basement with yet another full bath and another set of walkout sliders to the fresh patio. The laundry room is also finished with space for storage. A 2 car garage is attached with a front loading roll up door but also access to the main level. This home has all new systems to include a duel zoned HVAC. The property sits in a cul-de-sac with in Green Valley Manor, a rarely available community, WITHOUT a HOA!
*Washer/Dryer is coming and will be installed.
Location
State MD
County Harford
Zoning R2
Rooms
Other Rooms Living Room, Primary Bedroom, Bedroom 2, Bedroom 3, Bedroom 4, Kitchen, Family Room, Study, Laundry, Bathroom 2, Bathroom 3, Primary Bathroom, Half Bath
Basement Fully Finished, Walkout Level, Drainage System, Heated, Outside Entrance, Windows
Interior
Interior Features Built-Ins, Attic, Carpet, Ceiling Fan(s), Combination Kitchen/Dining, Floor Plan - Open, Kitchen - Gourmet, Kitchen - Island, Kitchen - Table Space, Recessed Lighting, Walk-in Closet(s), Wood Floors
Hot Water Electric
Heating Heat Pump(s)
Cooling Central A/C, Ceiling Fan(s), Zoned
Fireplaces Number 1
Fireplaces Type Brick, Mantel(s), Screen
Equipment Built-In Microwave, Dishwasher, Disposal, Dryer - Front Loading, Icemaker, Oven/Range - Electric, Refrigerator, Stainless Steel Appliances, Six Burner Stove, Range Hood, Washer - Front Loading, Water Heater
Fireplace Y
Appliance Built-In Microwave, Dishwasher, Disposal, Dryer - Front Loading, Icemaker, Oven/Range - Electric, Refrigerator, Stainless Steel Appliances, Six Burner Stove, Range Hood, Washer - Front Loading, Water Heater
Heat Source Electric
Laundry Basement
Exterior
Exterior Feature Patio(s), Deck(s)
Parking Features Garage - Front Entry, Inside Access, Garage Door Opener
Garage Spaces 4.0
Water Access N
Accessibility None
Porch Patio(s), Deck(s)
Attached Garage 2
Total Parking Spaces 4
Garage Y
Building
Story 3
Foundation Slab
Sewer Public Sewer
Water Public
Architectural Style Traditional, Colonial
Level or Stories 3
Additional Building Above Grade, Below Grade
New Construction N
Schools
School District Harford County Public Schools
Others
Senior Community No
Tax ID 1303235858
Ownership Fee Simple
SqFt Source Assessor
Special Listing Condition Standard
Read Less
Want to know what your home might be worth? Contact us for a FREE valuation!

Our team is ready to help you sell your home for the highest possible price ASAP

Bought with Christopher W Palazzi • Cummings & Co. Realtors





