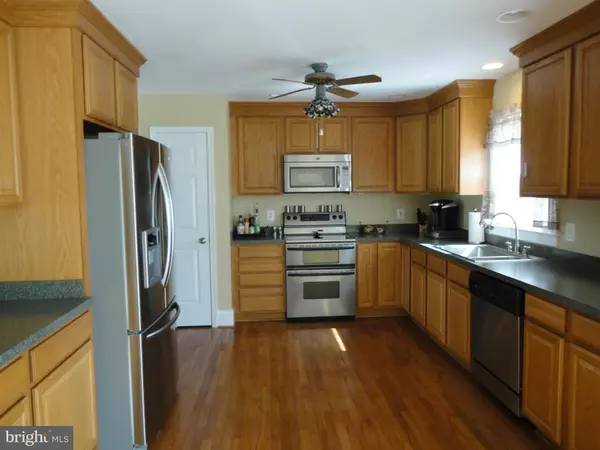$370,000
$370,000
For more information regarding the value of a property, please contact us for a free consultation.
7126 LAKEVIEW DR Warrenton, VA 20187
3 Beds
2 Baths
1.25 Acres Lot
Key Details
Sold Price $370,000
Property Type Single Family Home
Sub Type Detached
Listing Status Sold
Purchase Type For Sale
Subdivision Broken Hills
MLS Listing ID 1001637671
Sold Date 05/13/16
Style Split Foyer
Bedrooms 3
Full Baths 2
HOA Y/N N
Originating Board MRIS
Year Built 1985
Annual Tax Amount $2,764
Tax Year 2015
Lot Size 1.251 Acres
Acres 1.25
Property Description
**3BR, 2 BA SPLIT COLONIAL ON 1.25 ACRES**HARDWOOD FLOORS THROUGHOUT, LARGE OPEN GOURMET KITCHEN WITH STAINLESS STEEL & GRANITE. WALKOUT BASEMENT OFFERS WOOD BURNING STOVE INSERT. PROPERTY OFFERS WALKING TRAILS TO LAKE ANNE WHERE FISHING IS WELCOME!! NO HOA!! DETACHED OVER SIZE GARAGE!
Location
State VA
County Fauquier
Zoning R1
Rooms
Basement Connecting Stairway, Unfinished
Main Level Bedrooms 3
Interior
Interior Features Combination Kitchen/Dining, Wood Floors, Floor Plan - Open
Hot Water Electric, Bottled Gas
Heating Heat Pump(s)
Cooling Central A/C
Equipment Microwave, Dryer, Washer, Dishwasher, Refrigerator, Icemaker, Stove
Fireplace N
Appliance Microwave, Dryer, Washer, Dishwasher, Refrigerator, Icemaker, Stove
Heat Source Bottled Gas/Propane
Exterior
Garage Spaces 2.0
Utilities Available Cable TV Available
Water Access N
Roof Type Asphalt
Accessibility None
Total Parking Spaces 2
Garage Y
Private Pool N
Building
Story 2
Sewer Septic = # of BR
Water Well
Architectural Style Split Foyer
Level or Stories 2
Additional Building Shed
Structure Type Dry Wall
New Construction N
Schools
Elementary Schools C. H. Ritchie
Middle Schools Auburn
High Schools Kettle Run
School District Fauquier County Public Schools
Others
Senior Community No
Tax ID 7905-95-4045
Ownership Fee Simple
Special Listing Condition Standard
Read Less
Want to know what your home might be worth? Contact us for a FREE valuation!

Our team is ready to help you sell your home for the highest possible price ASAP

Bought with Eric M Morrison • RE/MAX Gateway





