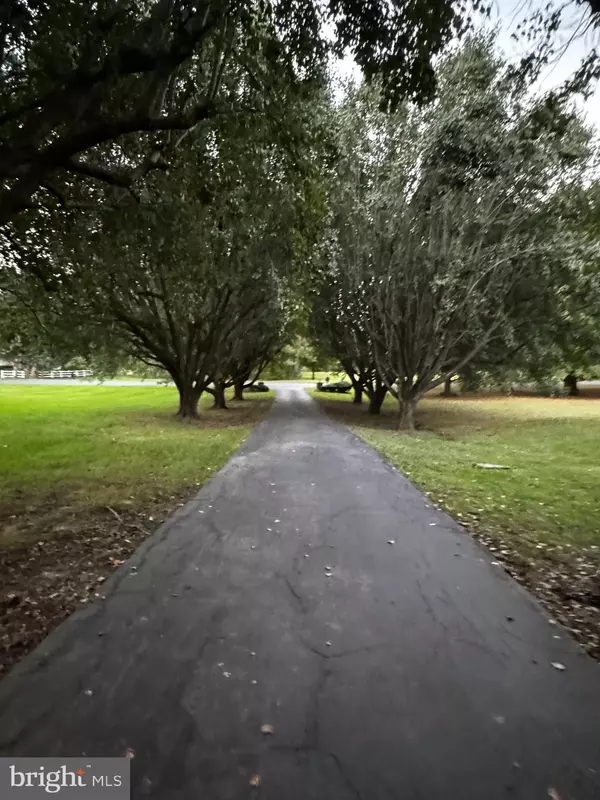$875,000
$875,000
For more information regarding the value of a property, please contact us for a free consultation.
3508 HORSEMAN WAY Davidsonville, MD 21035
5 Beds
3 Baths
3,966 SqFt
Key Details
Sold Price $875,000
Property Type Single Family Home
Sub Type Detached
Listing Status Sold
Purchase Type For Sale
Square Footage 3,966 sqft
Price per Sqft $220
Subdivision Foxhall Estates
MLS Listing ID MDAA2071284
Sold Date 12/29/23
Style Colonial
Bedrooms 5
Full Baths 2
Half Baths 1
HOA Fees $39/ann
HOA Y/N Y
Abv Grd Liv Area 2,726
Originating Board BRIGHT
Year Built 1985
Annual Tax Amount $6,298
Tax Year 2022
Lot Size 2.050 Acres
Acres 2.05
Property Description
OPEN HOUSE CANCELED - NOW UNDER CONTRACT! NEW LOWER PRICE!!! Imagine driving up to your new home along this gorgeous private tree lined driveway, and overlook the amazing yard both front and back and in the backyard a gorgeous wooded views off your deck where you will enjoy your very own private oasis.
Inside this spacious and stately Brick Front Colonial you will be greeted by a two story foyer with a circular staircase. Formal Dining Room and Living Room offer upgrades like large windows, crown moldings and additional molding details. A Butler's Pantry connects the Dining Room to the Beautiful Kitchen offering Stainless Steel Appliances and a Breakfast Kitchen Table Space. A Spacious Family Room with Gas Fireplace and mantle would make the perfect gathering space with family to enjoy the holidays.
This home has a larger than most Home Office/Additional Bedroom on the Main Floor.
At the top of the Stairs you will be greeted to the entrance of the spacious Primary Bedroom along with walk-in closet, and Huge Primary Bathroom with jetted tub, separate shower and double vanities. 3 more spacious bedrooms upstairs all almost the same size as the primary bedroom!
The Basement offers a great finished space for entertaining with wet bar and space for a pool table and more. Unfinished space is great for storage, not that you'll need it with all the closet space in this home. Stairs from the basement lead out to the rear yard.
Two Car Side load Garage and separate mudroom/laundry room complete this dream of a home. All of this within walking distance of Davidsonville Elementary and down the road from Homestead Gardens. This dead-end street keeps it quiet from traffic making this a dream location.
Motivated Seller says bring all offers. Don't miss this home, come see it for yourself today!
Location
State MD
County Anne Arundel
Zoning RA
Rooms
Basement Connecting Stairway, Fully Finished, Heated, Improved, Interior Access, Outside Entrance, Rear Entrance, Sump Pump, Walkout Stairs
Main Level Bedrooms 1
Interior
Hot Water Electric
Heating Heat Pump(s)
Cooling Central A/C, Ceiling Fan(s)
Fireplaces Number 1
Fireplace Y
Heat Source Electric
Exterior
Parking Features Garage - Side Entry, Garage Door Opener
Garage Spaces 2.0
Water Access N
Accessibility Doors - Swing In
Attached Garage 2
Total Parking Spaces 2
Garage Y
Building
Story 3
Foundation Other
Sewer Private Septic Tank
Water Well
Architectural Style Colonial
Level or Stories 3
Additional Building Above Grade, Below Grade
New Construction N
Schools
School District Anne Arundel County Public Schools
Others
Senior Community No
Tax ID 020126890030342
Ownership Fee Simple
SqFt Source Assessor
Acceptable Financing Cash, Conventional, FHA, VA, Negotiable
Horse Property N
Listing Terms Cash, Conventional, FHA, VA, Negotiable
Financing Cash,Conventional,FHA,VA,Negotiable
Special Listing Condition Standard
Read Less
Want to know what your home might be worth? Contact us for a FREE valuation!

Our team is ready to help you sell your home for the highest possible price ASAP

Bought with Jennifer A Fischer • Keller Williams Integrity





