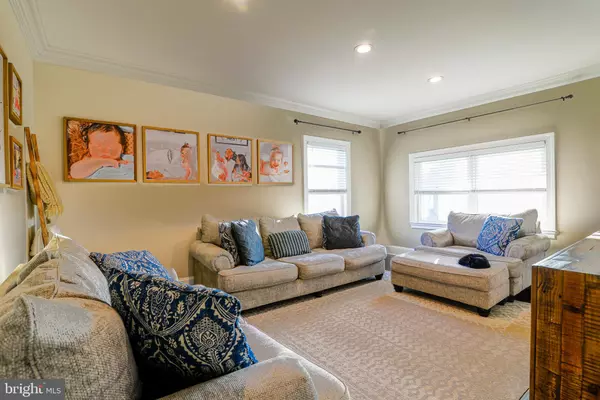$575,000
$549,900
4.6%For more information regarding the value of a property, please contact us for a free consultation.
651 UNION RD Mickleton, NJ 08056
4 Beds
3 Baths
2,308 SqFt
Key Details
Sold Price $575,000
Property Type Single Family Home
Sub Type Detached
Listing Status Sold
Purchase Type For Sale
Square Footage 2,308 sqft
Price per Sqft $249
MLS Listing ID NJGL2035314
Sold Date 01/05/24
Style Colonial
Bedrooms 4
Full Baths 3
HOA Y/N N
Abv Grd Liv Area 2,308
Originating Board BRIGHT
Year Built 1890
Annual Tax Amount $10,624
Tax Year 2022
Lot Size 1.340 Acres
Acres 1.34
Lot Dimensions 0.00 x 0.00
Property Description
Presenting a Masterfully Renovated Farmhouse Retreat in East Greenwich Township. Discover the epitome of timeless elegance and modern luxury in this completely renovated farmhouse nestled on 1.34 acres of picturesque land in the desirable East Greenwich Township. This exquisite property offers a captivating blend of historic charm and contemporary comfort, with a stunning wrap-around porch and exceptional outdoor amenities, including a gunite pool with fountains and a sun shelf. As you arrive at this residence, the charm of the wrap-around porch immediately draws you in, inviting you to explore the perfect combination of classic architectural design and tasteful updates. This home stands as a testament to the seamless union of the past and the present. Step through the front door, and you're greeted by an interior that has been lovingly reimagined with a keen eye for detail. Rich hardwood bamboo floors a traditional yet modern layout and a soft, neutral color palette set the stage for an atmosphere that seamlessly balances warmth and sophistication. The heart of this home is the kitchen, boasting stainless steal appliances, a convenient pot filler, beautiful cabinetry, a beverage fridge, and an entertainers open concept to the dining room. It is the ideal space for culinary creativity and memorable family gatherings. Don't miss the expansive laundry room, mud room off of the side access door to the driveway and a pantry that you have been dreaming of! The kitchen flows seamlessly into a spacious dining area and a welcoming living room with custom crown molding and wainscoting, making it the heart of daily living and entertainment. With four bedrooms and three full bathrooms, including one conveniently located on the main level, currently used for a toy room/office with an adjacent full bath, this farmhouse offers versatile living options and caters to the needs of those who love hosting. Each bedroom exudes character, allowing for a serene retreat at the end of the day. The partially finished basement extends the living space and provides storage. The outdoor oasis is nothing short of spectacular. The gunite pool, complete with fountains and a sun shelf, beckons you to indulge in summer relaxation in style. The surrounding landscaping adds an element of tranquility and privacy, offering an idyllic backdrop for outdoor gatherings and leisure. This property provides the ideal blend of a peaceful retreat with access to the best that New Jersey has to offer. This renovated farmhouse represents a unique opportunity to own a piece of history while relishing the comforts of contemporary living. Don't miss the chance to call this East Greenwich Township gem your own. Contact us today to schedule a private viewing and immerse yourself in the charm and allure of this farmhouse in Kingsway School district and centrally located to 55, 295, and the turnpike for east commuting. Your dream home awaits!
Location
State NJ
County Gloucester
Area East Greenwich Twp (20803)
Zoning RESIDENTIAL
Rooms
Basement Partially Finished
Main Level Bedrooms 1
Interior
Hot Water Electric
Heating Forced Air
Cooling Central A/C
Fireplace N
Heat Source Oil
Exterior
Water Access N
Accessibility None
Garage N
Building
Story 2
Foundation Block
Sewer On Site Septic
Water Public
Architectural Style Colonial
Level or Stories 2
Additional Building Above Grade, Below Grade
New Construction N
Schools
School District East Greenwich Township Public Schools
Others
Senior Community No
Tax ID 03-01203-00003 10
Ownership Fee Simple
SqFt Source Assessor
Acceptable Financing Conventional, FHA, Cash, VA
Listing Terms Conventional, FHA, Cash, VA
Financing Conventional,FHA,Cash,VA
Special Listing Condition Standard
Read Less
Want to know what your home might be worth? Contact us for a FREE valuation!

Our team is ready to help you sell your home for the highest possible price ASAP

Bought with Christine M Hooks • Pino Agency





