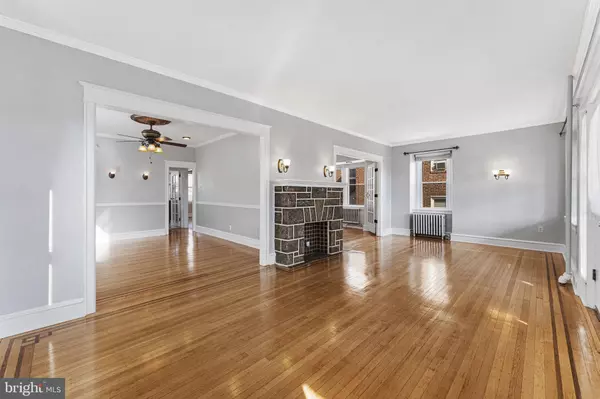$510,000
$529,900
3.8%For more information regarding the value of a property, please contact us for a free consultation.
6522 N 2ND ST Philadelphia, PA 19126
5 Beds
4 Baths
3,520 SqFt
Key Details
Sold Price $510,000
Property Type Single Family Home
Sub Type Detached
Listing Status Sold
Purchase Type For Sale
Square Footage 3,520 sqft
Price per Sqft $144
Subdivision East Oak Lane
MLS Listing ID PAPH2210274
Sold Date 01/10/24
Style Colonial,Traditional,Other
Bedrooms 5
Full Baths 4
HOA Y/N N
Abv Grd Liv Area 2,520
Originating Board BRIGHT
Year Built 1965
Annual Tax Amount $4,046
Tax Year 2023
Lot Size 5,046 Sqft
Acres 0.12
Lot Dimensions 50.00 x 101.00
Property Description
BACK ON THE MARKET DUE TO BUYERS FINANCING!!! This meticulously maintained stone home features 5 bedrooms, 4 full bathrooms, a private master suite, and a full finished basement that could be an in-law suite, with its own private entrance, recreation area, full kitchen, full bathroom, huge multipurpose/entertainment room, and laundry area. As you walk through the house you will notice hardwood floors, custom moldings, French doors, recessed lighting, and 3 rooms are wired for surround sound capability. Most of the windows are energy efficient with eleven that have a lifetime warrantee transferable to the new owner. On the main level the updated kitchen features quartz countertops, stainless steel finger-print resistant appliances, and a movable island. The fifth bedroom which is located on the main level can be used as an additional bedroom or a spacious office. On the second floor you will find a master suite with an ensuite bathroom equipped with a large Jacuzzi whirlpool tub, pedestal sink, and separate shower, sitting room, and plenty of closet space. There are 3 more bedrooms, and another full bath. There is a two-zone heating system and two water heaters. The back yard features a concrete patio with large gazebo equipped with a ceiling fan, lighting, electric outlets, and a fireplace. There is a greenhouse with electricity and thermostat-controlled exhaust fan, shed also with electricity and thermostat-controlled exhaust fan, and garden areas for planting. The East Oak Lane neighborhood is a much-desired area for families, close to transportation, recreation, parks, shopping, and more.
Location
State PA
County Philadelphia
Area 19126 (19126)
Zoning RESIDENTIAL
Rooms
Basement Fully Finished, Heated, Outside Entrance, Walkout Level
Main Level Bedrooms 1
Interior
Interior Features 2nd Kitchen, Ceiling Fan(s), Crown Moldings, Dining Area, Entry Level Bedroom, Family Room Off Kitchen, Kitchen - Island, Recessed Lighting, Soaking Tub, Stall Shower, Tub Shower, Upgraded Countertops, WhirlPool/HotTub, Wood Floors, Window Treatments
Hot Water Natural Gas
Heating Hot Water, Baseboard - Electric
Cooling Window Unit(s), Wall Unit, Ceiling Fan(s)
Flooring Hardwood, Ceramic Tile, Tile/Brick, Other
Fireplaces Number 2
Fireplaces Type Electric
Equipment Dishwasher, Disposal, Dryer - Front Loading, Energy Efficient Appliances, Microwave, Oven - Single, Oven/Range - Gas, Refrigerator, Stainless Steel Appliances, Washer - Front Loading, Water Heater
Fireplace Y
Window Features Energy Efficient
Appliance Dishwasher, Disposal, Dryer - Front Loading, Energy Efficient Appliances, Microwave, Oven - Single, Oven/Range - Gas, Refrigerator, Stainless Steel Appliances, Washer - Front Loading, Water Heater
Heat Source Natural Gas
Laundry Has Laundry, Basement
Exterior
Exterior Feature Patio(s)
Garage Spaces 4.0
Fence Masonry/Stone, Vinyl
Water Access N
Accessibility None
Porch Patio(s)
Total Parking Spaces 4
Garage N
Building
Lot Description Rear Yard
Story 2
Foundation Stone
Sewer Public Sewer
Water Public
Architectural Style Colonial, Traditional, Other
Level or Stories 2
Additional Building Above Grade, Below Grade
New Construction N
Schools
Elementary Schools Thomas K. Finletter School
Middle Schools Grover Washington Jr
High Schools Samuel S. Fels
School District The School District Of Philadelphia
Others
Senior Community No
Tax ID 611049000
Ownership Fee Simple
SqFt Source Assessor
Acceptable Financing Cash, Conventional, FHA, VA
Listing Terms Cash, Conventional, FHA, VA
Financing Cash,Conventional,FHA,VA
Special Listing Condition Standard
Read Less
Want to know what your home might be worth? Contact us for a FREE valuation!

Our team is ready to help you sell your home for the highest possible price ASAP

Bought with Lubin Laventure • Realty Mark Associates





