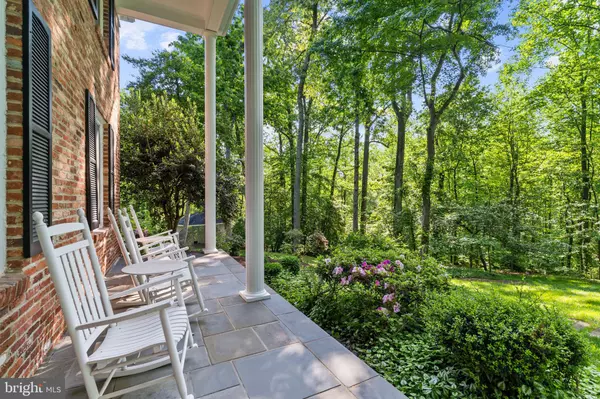$1,200,000
$1,250,000
4.0%For more information regarding the value of a property, please contact us for a free consultation.
2894 SPRING LAKES DR Davidsonville, MD 21035
5 Beds
5 Baths
4,574 SqFt
Key Details
Sold Price $1,200,000
Property Type Single Family Home
Sub Type Detached
Listing Status Sold
Purchase Type For Sale
Square Footage 4,574 sqft
Price per Sqft $262
Subdivision South River Spring Lake
MLS Listing ID MDAA2066888
Sold Date 01/12/24
Style Colonial
Bedrooms 5
Full Baths 4
Half Baths 1
HOA Y/N N
Abv Grd Liv Area 4,574
Originating Board BRIGHT
Year Built 1972
Annual Tax Amount $7,957
Tax Year 2022
Lot Size 1.280 Acres
Acres 1.28
Property Description
Welcome to 2894 Spring Lakes Drive, where luxury, innovation, and natural beauty converge to create a truly extraordinary living experience in the heart of Davidsonville, Maryland.
As you step through the inviting front entrance, you'll be greeted by beautiful tile floors in the foyer space as well as the sight of gleaming hardwood floors that grace the entire house. The interior exudes a sense of warmth and sophistication, with custom built-ins that add both character and functionality.
Prepare culinary masterpieces in the gourmet kitchen, adorned with top-of-the-line Wolf and Sub Zero appliances. The kitchen effortlessly combines style and functionality, making it a true delight for the culinary enthusiast.
Recent renovations have elevated the primary bathroom to a realm of opulence, boasting high-end fixtures and exquisite marble tile. This private oasis provides a tranquil escape, inviting you to unwind and rejuvenate after a long day. New Well and Roof in 2018.
With five generously sized bedrooms, four full bathrooms, and one half bathroom, this home offers ample space to accommodate family and guests. The main floor bonus recreation room, complete with a bar, offers a versatile space that could easily be converted into a first-floor suite.
Imagine hosting gatherings or simply relaxing in the midst of natural splendor. The exterior of the home is a sight to behold, with an all-brick facade that radiates sophistication. Situated on a sprawling 1.28-acre wooded lot, the property features stunning hardscapes and a charming gazebo, providing the perfect backdrop for outdoor entertainment.
Unparalleled convenience is at your fingertips, thanks to the dual laundry spaces—one on the main floor and another on the second floor. Additionally, the home is equipped with a generator capable of powering the entire house, ensuring your comfort and security in any situation.
The basement level boasts a garage with a walk-up staircase, providing easy access to the unfinished basement—a canvas awaiting your personal touch. With 4,574 square feet of finished living space and an additional 1,736 square feet of potential in the basement, the possibilities are endless.
As if this wasn't enough, the entire house has just been fully painted, breathing new life into its already enchanting ambiance. The sellers have meticulously cared for the home throughout the years with an open checkbook, ensuring that every detail is attended to and every corner is impeccable.
Effortlessly control the ambiance and atmosphere on the first floor with the smart lighting system, while the integrated sound system fills your living spaces with music, enhancing the overall experience.
View the Full HD Video linked in the listing. Contact us now to arrange your exclusive tour of this Davidsonville gem and make this home your own. Looking to build a pool? It is possible for this property, contact listing agent for more details.
Location
State MD
County Anne Arundel
Zoning RA
Rooms
Other Rooms Other
Basement Connecting Stairway, Outside Entrance, Partial, Unfinished
Interior
Interior Features Bar, Breakfast Area, Built-Ins, Dining Area, Crown Moldings, Kitchen - Gourmet, Kitchen - Island, Recessed Lighting, Sound System, Upgraded Countertops, Wood Floors
Hot Water Electric
Heating Hot Water, Zoned
Cooling Heat Pump(s)
Fireplaces Number 1
Fireplaces Type Gas/Propane
Equipment Dishwasher, Dryer, Exhaust Fan, Freezer, Range Hood, Refrigerator, Stove, Washer, Water Conditioner - Owned, Built-In Microwave, Built-In Range, Stainless Steel Appliances, Six Burner Stove, Water Heater
Fireplace Y
Appliance Dishwasher, Dryer, Exhaust Fan, Freezer, Range Hood, Refrigerator, Stove, Washer, Water Conditioner - Owned, Built-In Microwave, Built-In Range, Stainless Steel Appliances, Six Burner Stove, Water Heater
Heat Source Electric, Oil
Laundry Main Floor, Upper Floor
Exterior
Exterior Feature Patio(s), Porch(es)
Parking Features Garage Door Opener, Basement Garage
Garage Spaces 2.0
Utilities Available Cable TV, Propane, Electric Available, Water Available, Above Ground
Water Access N
View Trees/Woods
Roof Type Shingle
Accessibility None
Porch Patio(s), Porch(es)
Attached Garage 2
Total Parking Spaces 2
Garage Y
Building
Lot Description Backs to Trees, Landscaping, Trees/Wooded
Story 3
Foundation Block
Sewer Septic Exists
Water Well
Architectural Style Colonial
Level or Stories 3
Additional Building Above Grade, Below Grade
New Construction N
Schools
Elementary Schools Davidsonville
Middle Schools Central
High Schools South River
School District Anne Arundel County Public Schools
Others
Senior Community No
Tax ID 020275703680910
Ownership Fee Simple
SqFt Source Assessor
Acceptable Financing Cash, Conventional, VA
Listing Terms Cash, Conventional, VA
Financing Cash,Conventional,VA
Special Listing Condition Standard
Read Less
Want to know what your home might be worth? Contact us for a FREE valuation!

Our team is ready to help you sell your home for the highest possible price ASAP

Bought with Cheryl Ann Byrd • Blackwell Real Estate, LLC





