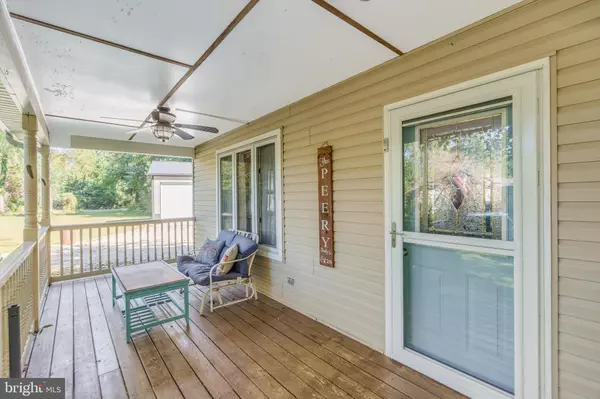$370,000
$385,000
3.9%For more information regarding the value of a property, please contact us for a free consultation.
92 MASSACHUSETTS AVE Earleville, MD 21919
3 Beds
2 Baths
1,590 SqFt
Key Details
Sold Price $370,000
Property Type Single Family Home
Sub Type Detached
Listing Status Sold
Purchase Type For Sale
Square Footage 1,590 sqft
Price per Sqft $232
Subdivision Chesapeake Haven
MLS Listing ID MDCC2010498
Sold Date 01/12/24
Style Cape Cod
Bedrooms 3
Full Baths 2
HOA Fees $12/ann
HOA Y/N Y
Abv Grd Liv Area 1,590
Originating Board BRIGHT
Year Built 1998
Annual Tax Amount $2,124
Tax Year 2023
Lot Size 0.720 Acres
Acres 0.72
Property Description
WOO HOO! Welcome home to this cozy Cape Cod in the water oriented community of Chesapeake Haven with a large detached garage/shop. The main level features an open floor plan with a spacious living room and updated eat-in kitchen with island. Two bedrooms, a full bath and laundry/mudroom complete the main level. Upstairs, enjoy a spacious owner's suite with full bath featuring a soaking tub and walk-in shower plus a loft that would make a great home office or play area. Enjoy your evenings on the front porch or rear deck. The detached, 30'x40' garage pole building offers 12x12 doors, electric, hard wired heating units and plenty of storage for your cars, hobbies, toys, clubhouse and MORE! The spacious, corner lot includes three parcels, totaling .72 acres. Walk to community water access and recreation areas.
Location
State MD
County Cecil
Zoning RR
Rooms
Other Rooms Living Room, Primary Bedroom, Bedroom 3, Kitchen, Other
Main Level Bedrooms 2
Interior
Interior Features Kitchen - Country, Kitchen - Island, Entry Level Bedroom, Primary Bath(s), WhirlPool/HotTub
Hot Water Electric
Heating Heat Pump(s)
Cooling Ceiling Fan(s), Central A/C
Flooring Vinyl, Carpet
Equipment Dishwasher, Dryer, Oven/Range - Electric, Refrigerator, Washer
Fireplace N
Appliance Dishwasher, Dryer, Oven/Range - Electric, Refrigerator, Washer
Heat Source Electric
Laundry Main Floor
Exterior
Parking Features Additional Storage Area, Oversized
Garage Spaces 4.0
Water Access Y
Roof Type Shingle
Accessibility None
Total Parking Spaces 4
Garage Y
Building
Story 2
Foundation Permanent
Sewer Gravity Sept Fld
Water Well
Architectural Style Cape Cod
Level or Stories 2
Additional Building Above Grade, Below Grade
Structure Type Dry Wall
New Construction N
Schools
Elementary Schools Cecilton
Middle Schools Bohemia Manor
High Schools Bohemia Manor
School District Cecil County Public Schools
Others
Senior Community No
Tax ID 0801010344
Ownership Fee Simple
SqFt Source Estimated
Acceptable Financing Cash, Conventional, FHA, USDA, VA
Listing Terms Cash, Conventional, FHA, USDA, VA
Financing Cash,Conventional,FHA,USDA,VA
Special Listing Condition Standard
Read Less
Want to know what your home might be worth? Contact us for a FREE valuation!

Our team is ready to help you sell your home for the highest possible price ASAP

Bought with Anthony A Borleis • RE/MAX Point Realty





