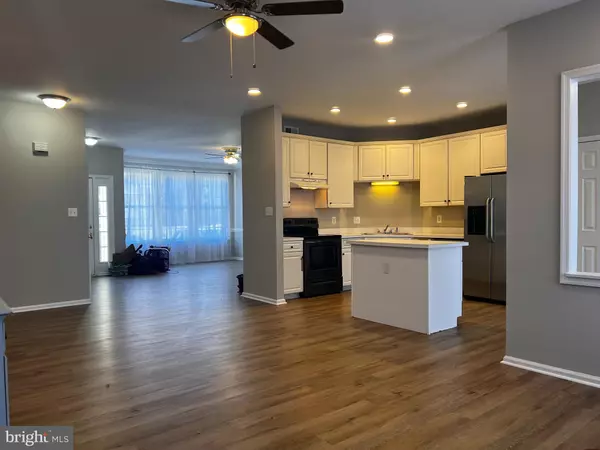$565,000
$575,000
1.7%For more information regarding the value of a property, please contact us for a free consultation.
14884 GRASSY KNOLL CT Woodbridge, VA 22193
4 Beds
3 Baths
3,500 SqFt
Key Details
Sold Price $565,000
Property Type Single Family Home
Sub Type Detached
Listing Status Sold
Purchase Type For Sale
Square Footage 3,500 sqft
Price per Sqft $161
Subdivision Winding Creek Estates
MLS Listing ID VAPW2060884
Sold Date 01/19/24
Style Ranch/Rambler
Bedrooms 4
Full Baths 3
HOA Fees $90/mo
HOA Y/N Y
Abv Grd Liv Area 1,750
Originating Board BRIGHT
Year Built 1998
Annual Tax Amount $6,389
Tax Year 2022
Lot Size 0.271 Acres
Acres 0.27
Property Description
4 Bedroom, 3 Full Bathroom, 2 level home (3,500 square feet) with bump out across the backside of the home on both levels. This home is located in an Amenity-Filled Community. Welcome to this 4 bedroom, 3 bathroom home located in the desired Winding Creek Estate neighborhood. This home offers a traditional open floor plan with large sunlit windows that allow for an abundance of natural light. The family room off the kitchen provides a cozy space for relaxation and entertainment. This room has been updated with new recessed lighting and a ceiling fan. The front room is accented with Crown molding and Chair Rails. The main living area and kitchen have been freshly painted and updated with new Luxury Vinyl Flooring. The spacious Master bedroom, with hardwood floors, can accommodate a King Size Bed. The ensuite bathroom includes a large spa-style tub with a walk-in shower. Down the hall, there is a full bath and two bedrooms ideal for Twin beds or bunk beds. The finished lower level (1,750 square feet) has a 2nd large primary bedroom with bump-out and an oversized walk-in closet. This home has a large downstairs well-lit recreational room that is perfect for gatherings of family and friends. There is a kitchenette adjacent to this area with countertops and cabinetry ideal for snacks and refreshments. Additionally, there is a bonus room that would be great as a Theater Room or an office. An updated full bathroom with a walk-in shower accompanies this area. Outside, you will find a fully fenced yard and a large deck that runs across the full length of the home which is great for hosting BBQs and celebrations. This home is perfect for children and furry friends to enjoy. Additionally, this community offers a community pool, tennis court, basketball court, and a large playground. Don't miss out on this amazing opportunity to call this home your home. Home Inspection is for informational purposes only. The owner will look at all reasonable offers. Schedule a showing today.
Location
State VA
County Prince William
Zoning R4
Rooms
Main Level Bedrooms 3
Interior
Interior Features Breakfast Area, Dining Area, Entry Level Bedroom, Kitchen - Eat-In, Primary Bath(s), Window Treatments, Wood Floors
Hot Water Natural Gas
Heating Forced Air
Cooling Central A/C
Equipment Dishwasher, Disposal, Refrigerator, Range Hood
Fireplace N
Appliance Dishwasher, Disposal, Refrigerator, Range Hood
Heat Source Natural Gas
Laundry Basement
Exterior
Exterior Feature Deck(s)
Garage Spaces 2.0
Water Access N
Accessibility None
Porch Deck(s)
Total Parking Spaces 2
Garage N
Building
Story 2
Foundation Concrete Perimeter
Sewer Public Sewer
Water Public
Architectural Style Ranch/Rambler
Level or Stories 2
Additional Building Above Grade, Below Grade
Structure Type 9'+ Ceilings
New Construction N
Schools
School District Prince William County Public Schools
Others
Senior Community No
Tax ID 8091-04-9838
Ownership Fee Simple
SqFt Source Assessor
Horse Property N
Special Listing Condition Standard
Read Less
Want to know what your home might be worth? Contact us for a FREE valuation!

Our team is ready to help you sell your home for the highest possible price ASAP

Bought with Amaal Sami • KW Metro Center





