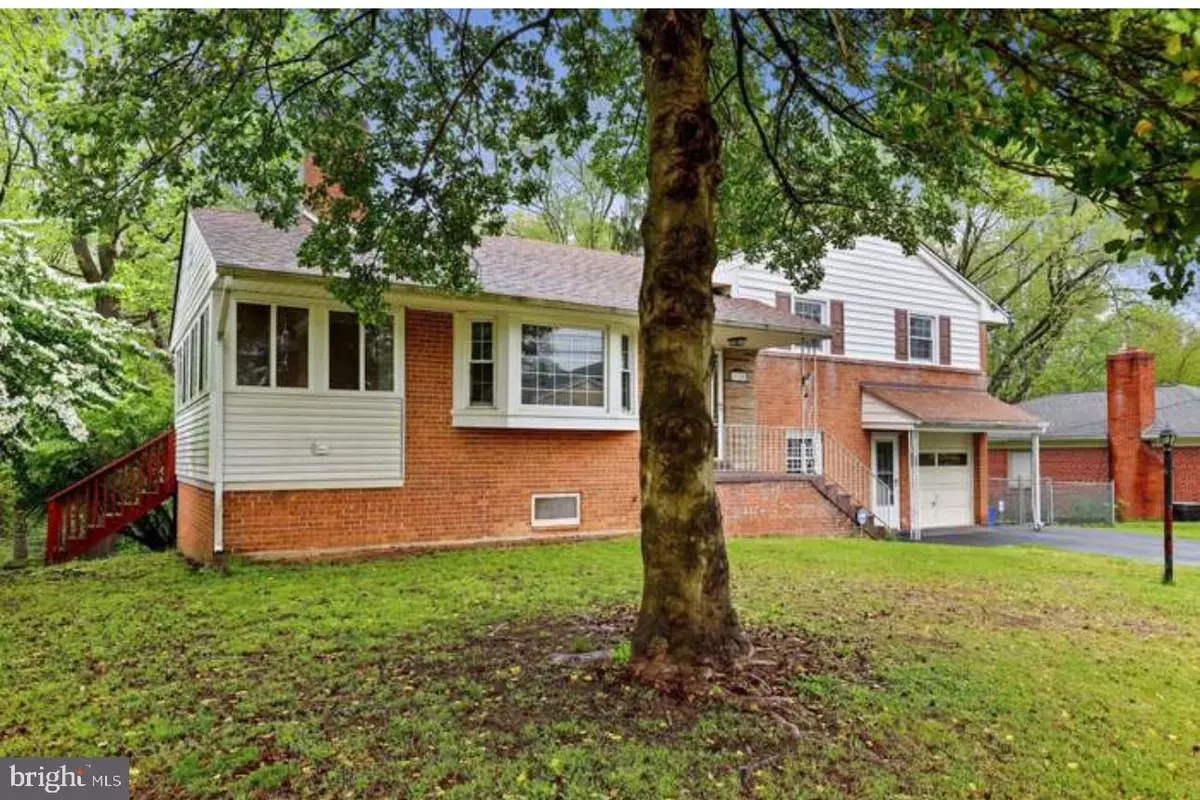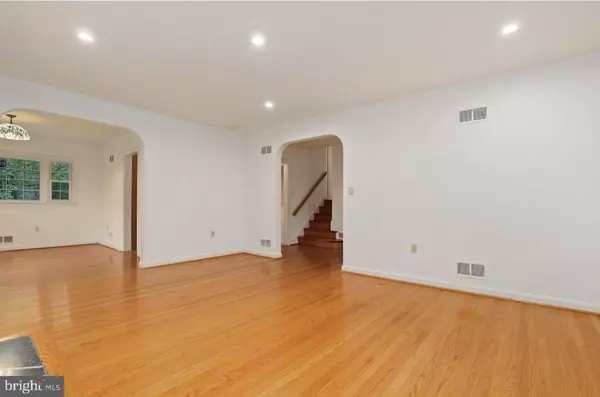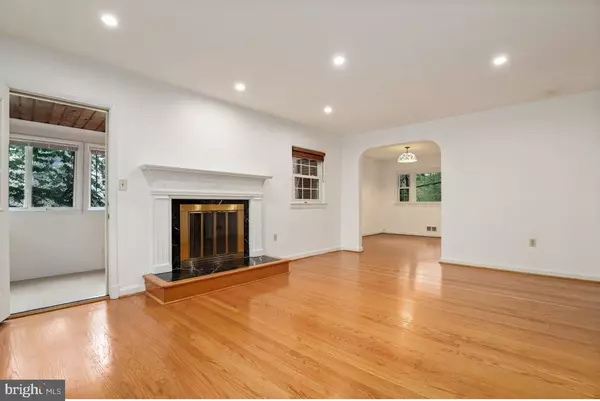$625,000
$597,000
4.7%For more information regarding the value of a property, please contact us for a free consultation.
1120 TANLEY RD Silver Spring, MD 20904
4 Beds
4 Baths
2,720 SqFt
Key Details
Sold Price $625,000
Property Type Single Family Home
Sub Type Detached
Listing Status Sold
Purchase Type For Sale
Square Footage 2,720 sqft
Price per Sqft $229
Subdivision Homestead Estates
MLS Listing ID MDMC2114782
Sold Date 01/18/24
Style Split Level
Bedrooms 4
Full Baths 3
Half Baths 1
HOA Y/N N
Abv Grd Liv Area 2,201
Originating Board BRIGHT
Year Built 1957
Annual Tax Amount $6,533
Tax Year 2023
Lot Size 0.383 Acres
Acres 0.38
Property Description
Welcome to this beautiful Split Level located in the Homestead Estates subdivision of Silver Spring. This 4 bedrooms 3 and 1/2 bathrooms, updated kitchen with granite countertops, ample cabinet space, high-end stainless steel appliances, and ceramic tile flooring. Other features include updated windows, hardwood floors, formal leaving room, Master suite, fireplace, fully finished walk-out basement with recessed lighting, Large fenced in backyard with storage shed, and more. Close to Metro and bus , shopping and places of worship.
Sold AS-IS
Location
State MD
County Montgomery
Zoning R90
Rooms
Basement Connecting Stairway
Main Level Bedrooms 4
Interior
Hot Water Natural Gas
Heating Forced Air
Cooling Central A/C
Fireplaces Number 1
Fireplace Y
Heat Source Natural Gas
Exterior
Water Access N
Accessibility 2+ Access Exits
Garage N
Building
Story 3
Foundation Brick/Mortar
Sewer Public Sewer
Water Public
Architectural Style Split Level
Level or Stories 3
Additional Building Above Grade, Below Grade
New Construction N
Schools
School District Montgomery County Public Schools
Others
Senior Community No
Tax ID 160500341696
Ownership Fee Simple
SqFt Source Assessor
Special Listing Condition Standard
Read Less
Want to know what your home might be worth? Contact us for a FREE valuation!

Our team is ready to help you sell your home for the highest possible price ASAP

Bought with Marc D Stallings • Keller Williams Realty Centre





