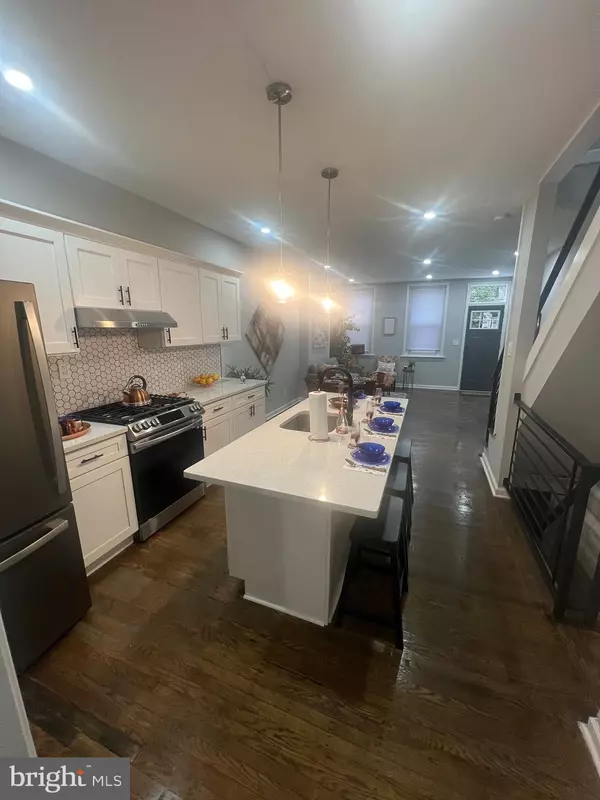$155,000
$165,000
6.1%For more information regarding the value of a property, please contact us for a free consultation.
2532 W SERGEANT ST Philadelphia, PA 19132
2 Beds
3 Baths
1,020 SqFt
Key Details
Sold Price $155,000
Property Type Townhouse
Sub Type Interior Row/Townhouse
Listing Status Sold
Purchase Type For Sale
Square Footage 1,020 sqft
Price per Sqft $151
Subdivision Strawberry Mansion
MLS Listing ID PAPH2271710
Sold Date 01/22/24
Style AirLite
Bedrooms 2
Full Baths 2
Half Baths 1
HOA Y/N N
Abv Grd Liv Area 1,020
Originating Board BRIGHT
Year Built 1915
Annual Tax Amount $1,500
Tax Year 2022
Lot Size 850 Sqft
Acres 0.02
Lot Dimensions 15.00 x 57.00
Property Description
First off lets talk about the curb appeal of this magical Strawberry Mansion home. Right away you will fall in love once you see the new windows, new front door, and the fresh paint job. Upon entering you see the open concept allows you to maximize the living room space. Then your eyes will be immediately hooked on the incredible kitchen island, the beautiful back plash, perfect pendent lights, careful cabinetry craftsmanship, and stunning stainless steel appliances. Comes with laundry room and a half bath on the first floor.New modern railings lead and stabilize your walk to the second floor. There you are met by the hall bath. Terrific tile work. The bedrooms are great size for the area. Lastly, there is a master bathroom to die for. You must see it. This is going to make a great home. Do not miss it!
Location
State PA
County Philadelphia
Area 19132 (19132)
Zoning RSA5
Rooms
Basement Fully Finished
Main Level Bedrooms 2
Interior
Hot Water Natural Gas
Heating Forced Air
Cooling None
Heat Source Natural Gas
Exterior
Water Access N
Accessibility None
Garage N
Building
Story 2
Foundation Concrete Perimeter
Sewer Public Sewer
Water Public
Architectural Style AirLite
Level or Stories 2
Additional Building Above Grade, Below Grade
New Construction N
Schools
School District The School District Of Philadelphia
Others
Senior Community No
Tax ID 281292800
Ownership Fee Simple
SqFt Source Assessor
Acceptable Financing Cash, Conventional, FHA, FHA 203(k), VA
Listing Terms Cash, Conventional, FHA, FHA 203(k), VA
Financing Cash,Conventional,FHA,FHA 203(k),VA
Special Listing Condition Standard
Read Less
Want to know what your home might be worth? Contact us for a FREE valuation!

Our team is ready to help you sell your home for the highest possible price ASAP

Bought with Asmaa Fahmy Jbilou • Century 21 Advantage Gold-Southampton






