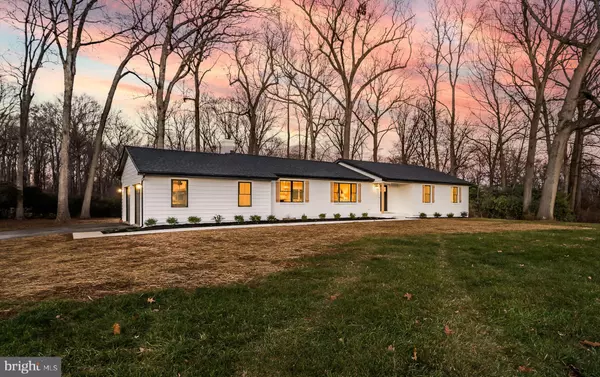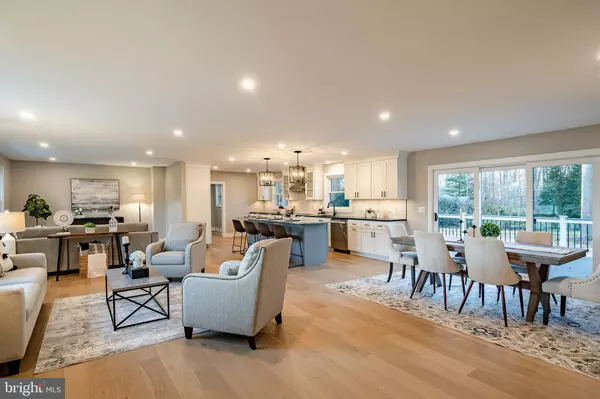$649,900
$649,900
For more information regarding the value of a property, please contact us for a free consultation.
1104 TIMBERLAND DR West Chester, PA 19380
3 Beds
3 Baths
1,846 SqFt
Key Details
Sold Price $649,900
Property Type Single Family Home
Sub Type Detached
Listing Status Sold
Purchase Type For Sale
Square Footage 1,846 sqft
Price per Sqft $352
Subdivision None Available
MLS Listing ID PACT2057462
Sold Date 01/16/24
Style Ranch/Rambler
Bedrooms 3
Full Baths 2
Half Baths 1
HOA Y/N N
Abv Grd Liv Area 1,846
Originating Board BRIGHT
Year Built 1985
Annual Tax Amount $5,681
Tax Year 2023
Lot Size 1.000 Acres
Acres 1.0
Lot Dimensions 0.00 x 0.00
Property Description
Introducing this beautifully renovated ranch home in West Chester! Featuring 3 bedrooms, 2.5 bathrooms, a garage, main floor laundry, and a composite deck, this home offers a seamless blend of modern amenities and high-quality finishes.
The spacious basement features high 9.5' ceilings, an oversized egress window, and a wood stove backed by exposed brick, providing ample natural light and a versatile space for various possibilities, whether it's creating an 4th bedroom, a recreational area, or a unique entertainment space.
Situated in close proximity to Highland Orchards and Four Dogs Tavern, and just minutes away from West Chester and Downingtown Boroughs, this home offers convenient access to shopping, dining, and entertainment options. Additionally, the nearby Harmony Hill Natural area provides opportunities for outdoor activities such as hiking, running, and mountain biking.
Schedule a tour and see the high quality finishes for yourself.
Location
State PA
County Chester
Area West Bradford Twp (10350)
Zoning RESIDENTIAL
Rooms
Other Rooms Living Room, Dining Room, Primary Bedroom, Bedroom 2, Kitchen, Den, Bedroom 1, Laundry, Bathroom 1, Primary Bathroom, Half Bath
Basement Daylight, Partial, Windows
Main Level Bedrooms 3
Interior
Hot Water Electric
Heating Forced Air
Cooling Central A/C
Fireplaces Number 1
Fireplace Y
Heat Source Oil
Exterior
Parking Features Garage - Side Entry
Garage Spaces 2.0
Water Access N
Accessibility None
Attached Garage 2
Total Parking Spaces 2
Garage Y
Building
Story 1
Foundation Block
Sewer On Site Septic
Water Well
Architectural Style Ranch/Rambler
Level or Stories 1
Additional Building Above Grade, Below Grade
New Construction N
Schools
School District Downingtown Area
Others
Senior Community No
Tax ID 50-06E-0076
Ownership Fee Simple
SqFt Source Assessor
Special Listing Condition Standard
Read Less
Want to know what your home might be worth? Contact us for a FREE valuation!

Our team is ready to help you sell your home for the highest possible price ASAP

Bought with Jean A Gadra • BHHS Fox & Roach Wayne-Devon





