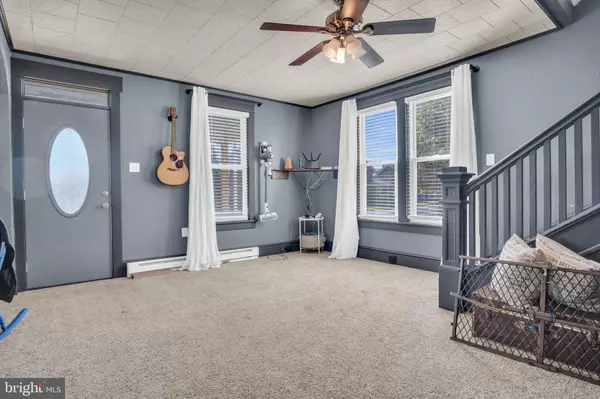$260,000
$248,000
4.8%For more information regarding the value of a property, please contact us for a free consultation.
6755 LINCOLN WAY WEST Saint Thomas, PA 17252
4 Beds
2 Baths
10,019 Sqft Lot
Key Details
Sold Price $260,000
Property Type Single Family Home
Sub Type Detached
Listing Status Sold
Purchase Type For Sale
Subdivision None Available
MLS Listing ID PAFL2016874
Sold Date 01/25/24
Style Traditional
Bedrooms 4
Full Baths 2
HOA Y/N N
Originating Board BRIGHT
Year Built 1919
Annual Tax Amount $2,165
Tax Year 2022
Lot Size 10,019 Sqft
Acres 0.23
Property Description
Introducing 6755 Lincoln Way West – Your Ideal 4 Bedroom, 2 Bathroom Home with Modern Amenities and Charming Features.
Welcome to your new haven! This meticulously maintained 4 bedroom, 2 full bathroom home, located in St. Thomas, is a true gem. With its recent updates and unique features, it offers the perfect blend of comfort and style.
As you approach the property, the first thing you'll notice is the newer, gleaming metal roof that not only enhances the home's curb appeal but also provides a durable and low-maintenance solution for your peace of mind.
Step inside, and the sense of quality continues. A new water heater, installed just this year, ensures that your family always has an abundant supply of hot water.
The detached oversized garage is a versatile space, featuring additional storage areas, perfect for housing your vehicles, tools, and toys. It's the ideal place to organize your hobbies and gear, keeping your home uncluttered.
The privacy of your fenced-in backyard is a true luxury, allowing you to unwind on the patio in tranquility. Enjoy your morning coffee on the front porch with a charming porch swing, creating the perfect spot to start your day.
Inside, you'll find warmth and functionality combined with the convenience of a wood stove on the first floor, ideal for cozy winter nights. For year-round comfort, a modern mini-split system provides efficient heating and cooling throughout the home, ensuring you stay comfortable in any season.
The interior boasts a contemporary aesthetic with updated finishes and paint colors that create a harmonious living space. The kitchen has been thoughtfully upgraded, offering a modern cooking experience with all the amenities you need. There's also a designated dining room where you can gather for meals and special occasions, creating memories with your loved ones. But, the features don't stop there. While touring the first floor, you'll also find a large, oversized living room; perfect for family gatherings.
The convenience of a mudroom is a thoughtful addition, situated as you step inside the back door entryway, making it easy to keep your home clean and organized. You'll also find a covered storage area for chopped wood, located just outside the back door, ensuring you have everything you need for a cozy evening by the fire.
6755 Lincoln Way West is a home that perfectly blends modern comforts with classic charm. With its 4 bedrooms, 2 full bathrooms, updated features, and practical spaces, it's a property that offers not just a place to live, but a place to call home. Don't miss the opportunity to make it yours! **Ask your agent about the potential to assume the current owner's VA loan**
Location
State PA
County Franklin
Area St. Thomas Twp (14520)
Zoning RESIDENTIAL
Rooms
Basement Unfinished, Interior Access
Interior
Hot Water Electric
Heating Baseboard - Electric, Heat Pump(s), Wood Burn Stove, Wall Unit
Cooling Ductless/Mini-Split, Window Unit(s)
Fireplace N
Heat Source Electric, Wood
Exterior
Parking Features Additional Storage Area, Oversized
Garage Spaces 2.0
Water Access N
Accessibility None
Total Parking Spaces 2
Garage Y
Building
Story 2.5
Foundation Permanent
Sewer Holding Tank, Public Sewer
Water Public
Architectural Style Traditional
Level or Stories 2.5
Additional Building Above Grade, Below Grade
New Construction N
Schools
School District Tuscarora
Others
Senior Community No
Tax ID 20-0M14N-020.-000000
Ownership Fee Simple
SqFt Source Assessor
Acceptable Financing Cash, Conventional, FHA, VA
Listing Terms Cash, Conventional, FHA, VA
Financing Cash,Conventional,FHA,VA
Special Listing Condition Standard
Read Less
Want to know what your home might be worth? Contact us for a FREE valuation!

Our team is ready to help you sell your home for the highest possible price ASAP

Bought with Kaitlynn A Couch • Keller Williams Keystone Realty





