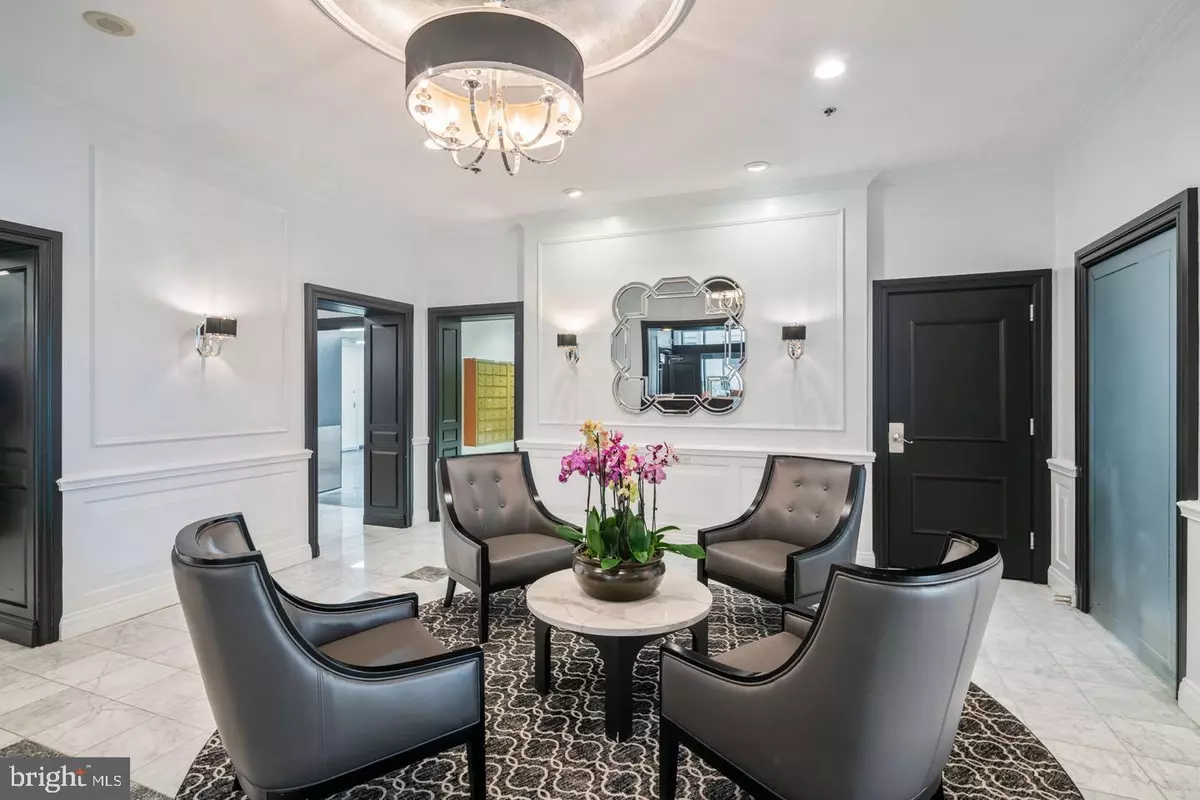$229,000
$229,000
For more information regarding the value of a property, please contact us for a free consultation.
2001 HAMILTON ST #421 Philadelphia, PA 19130
1 Bed
1 Bath
674 SqFt
Key Details
Sold Price $229,000
Property Type Condo
Sub Type Condo/Co-op
Listing Status Sold
Purchase Type For Sale
Square Footage 674 sqft
Price per Sqft $339
Subdivision Art Museum Area
MLS Listing ID PAPH2308122
Sold Date 01/26/24
Style Contemporary,Unit/Flat
Bedrooms 1
Full Baths 1
Condo Fees $565/mo
HOA Y/N N
Abv Grd Liv Area 674
Originating Board BRIGHT
Year Built 1970
Annual Tax Amount $3,264
Tax Year 2023
Lot Dimensions 0.00 x 0.00
Property Description
Coming soon!! Enjoy condo living at Cityview! This lovely one bedroom| one bath is the perfect place to call home! The living space features floor to ceiling windows and is designed to be spacious enough for both living and dining areas. The kitchen has upgraded wood cabinetry, stainless steel appliances, backsplash and great counter space. The large bedroom features wood flooring and a huge walk in closet. This condo has it ALL and is in great condition. Located in the beautiful and quiet, Art Museum/Fairmount neighborhood two blocks off the Ben Franklin Parkway. Amenities include an outdoor pool, fitness center, 24 hour front desk and guest suites!
**Interior photos coming soon!
Location
State PA
County Philadelphia
Area 19130 (19130)
Zoning RMX3
Direction North
Rooms
Main Level Bedrooms 1
Interior
Hot Water Natural Gas
Cooling Central A/C
Fireplace N
Heat Source Natural Gas
Exterior
Amenities Available Concierge, Elevator, Fitness Center, Guest Suites, Meeting Room, Party Room, Pool - Outdoor, Security, Swimming Pool
Water Access N
Accessibility Elevator
Garage N
Building
Story 1
Unit Features Hi-Rise 9+ Floors
Sewer Public Sewer, Public Septic
Water Public
Architectural Style Contemporary, Unit/Flat
Level or Stories 1
Additional Building Above Grade, Below Grade
New Construction N
Schools
School District The School District Of Philadelphia
Others
Pets Allowed Y
HOA Fee Include Gas,Lawn Maintenance,Management,Sewer,Snow Removal,Taxes,Trash,Water,All Ground Fee
Senior Community No
Tax ID 888090986
Ownership Condominium
Special Listing Condition Standard
Pets Allowed Dogs OK, Cats OK, Size/Weight Restriction
Read Less
Want to know what your home might be worth? Contact us for a FREE valuation!

Our team is ready to help you sell your home for the highest possible price ASAP

Bought with Capri D'Amario Dessecker • RE/MAX One Realty - TCDT





