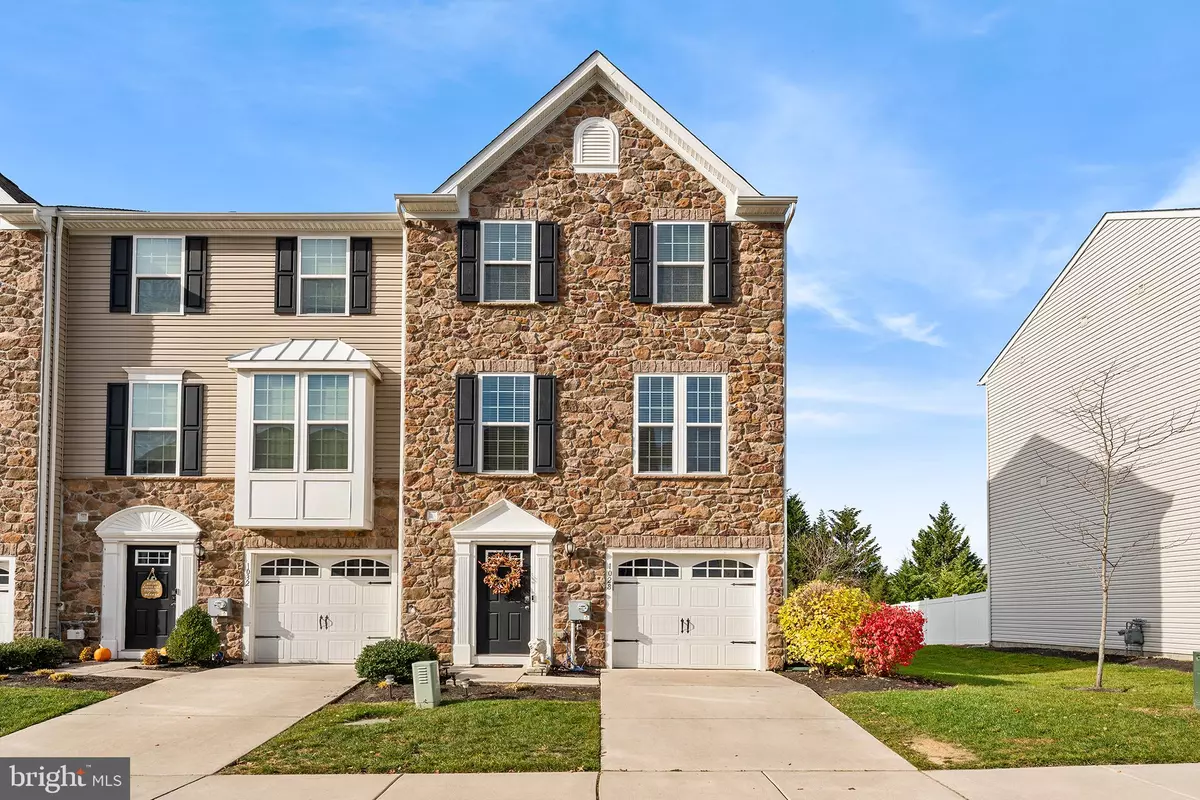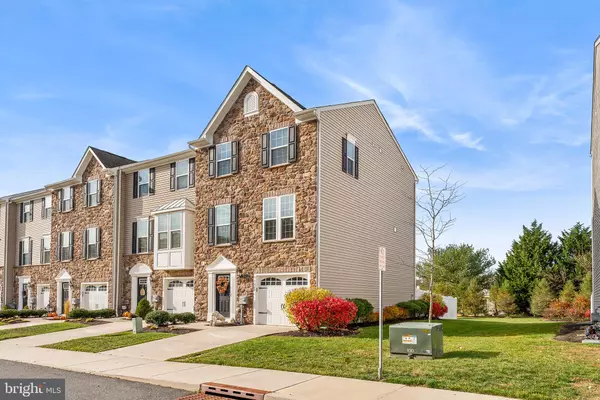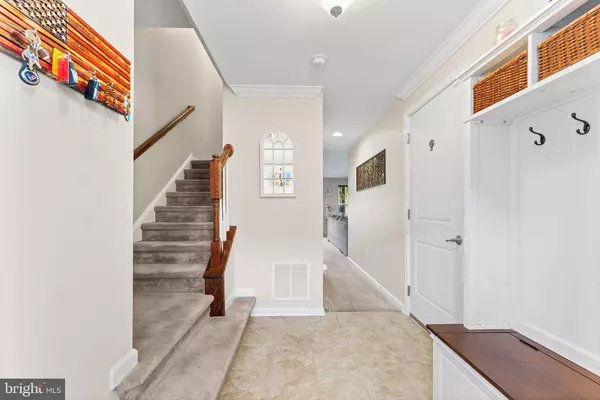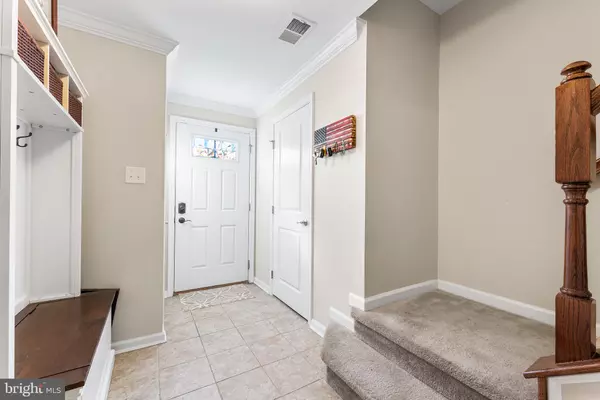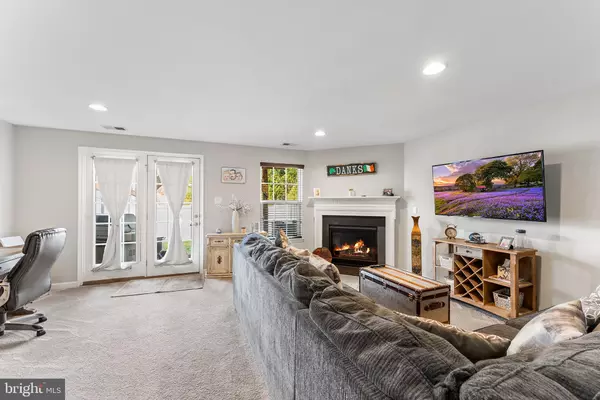$375,000
$374,999
For more information regarding the value of a property, please contact us for a free consultation.
1028 PRIME PL Sewell, NJ 08080
3 Beds
2 Baths
1,960 SqFt
Key Details
Sold Price $375,000
Property Type Townhouse
Sub Type End of Row/Townhouse
Listing Status Sold
Purchase Type For Sale
Square Footage 1,960 sqft
Price per Sqft $191
Subdivision Parkwood Manor
MLS Listing ID NJGL2036496
Sold Date 01/04/24
Style Traditional
Bedrooms 3
Full Baths 2
HOA Fees $155/mo
HOA Y/N Y
Abv Grd Liv Area 1,960
Originating Board BRIGHT
Year Built 2016
Annual Tax Amount $8,379
Tax Year 2022
Lot Size 2,178 Sqft
Acres 0.05
Lot Dimensions 25.00 x 89.00
Property Description
Welcome to this Beautiful ENDUNIT Townhome in heavily coveted Parkwood Manor. This Home is Move in condition and has everything you can want and more… Enter the Main level and you will see the Half Bath to the Left and Inside Garage entry to the Right, then head into the Spacious Family Room, it can also make a Great Home Office, Gym, Playroom, Theater or Den. There is a Cozy Gas Fireplace for those Cold winter nights, and French Doors that lead you out to your White Vinyl Fenced in Yard. Next head up to the 1st level and you will love the Open layout and Hardwood floors that flow throughout the Kitchen and Living Room. The Kitchen has it all, Complete with Granite Countertops, Custom Tiled Backsplash, Stainless Steel Appliances, Center Island, and 42 inch Cabinets, it will be perfect for those Home Chefs. There is also a Huge Living Room, Breakfast Bar, and Dining Area that leads to one of my Favorite spots, the Deck. This Deck Area is a great place to BBQ, Relax, enjoy your views and Entertain. As if this was not enough already, head up to the 2nd level and you will see the Master Bedroom with Walk in Closet, Master Bath w/ Stall Shower and Double Vanity. 2 More Bedrooms and another Full Bath finish off this level. This home has Upgrades all throughout the house, recently painted and ready for you to move right in. The Location is Perfect being Close to Parks, Shopping, Restaurants and all major highways….. I can go on and on about this amazing townhome, but here is the part you call to make your Appointment to see your next Home !!!
Location
State NJ
County Gloucester
Area Washington Twp (20818)
Zoning RES
Rooms
Other Rooms Living Room, Dining Room, Kitchen, Den, Utility Room, Half Bath
Basement Walkout Level
Interior
Hot Water Natural Gas
Heating Forced Air
Cooling Central A/C
Window Features Double Pane
Heat Source Natural Gas
Laundry Upper Floor
Exterior
Exterior Feature Patio(s), Deck(s), Roof
Parking Features Inside Access, Garage Door Opener
Garage Spaces 1.0
Utilities Available Cable TV, Electric Available, Natural Gas Available, Phone, Sewer Available, Water Available
Water Access N
View Garden/Lawn
Roof Type Architectural Shingle
Accessibility None
Porch Patio(s), Deck(s), Roof
Attached Garage 1
Total Parking Spaces 1
Garage Y
Building
Lot Description Front Yard, Rear Yard, SideYard(s)
Story 3
Foundation Concrete Perimeter
Sewer Public Sewer
Water Public
Architectural Style Traditional
Level or Stories 3
Additional Building Above Grade, Below Grade
Structure Type 9'+ Ceilings
New Construction N
Schools
School District Washington Township Public Schools
Others
Pets Allowed Y
HOA Fee Include Common Area Maintenance,Management,Lawn Care Front,Lawn Care Rear,Lawn Care Side
Senior Community No
Tax ID 18-00051 09-00008
Ownership Fee Simple
SqFt Source Estimated
Security Features Electric Alarm
Acceptable Financing Cash, Conventional, FHA
Listing Terms Cash, Conventional, FHA
Financing Cash,Conventional,FHA
Special Listing Condition Standard
Pets Allowed Case by Case Basis
Read Less
Want to know what your home might be worth? Contact us for a FREE valuation!

Our team is ready to help you sell your home for the highest possible price ASAP

Bought with Raymond F. Rizzo • Keller Williams Realty - Ocean City

