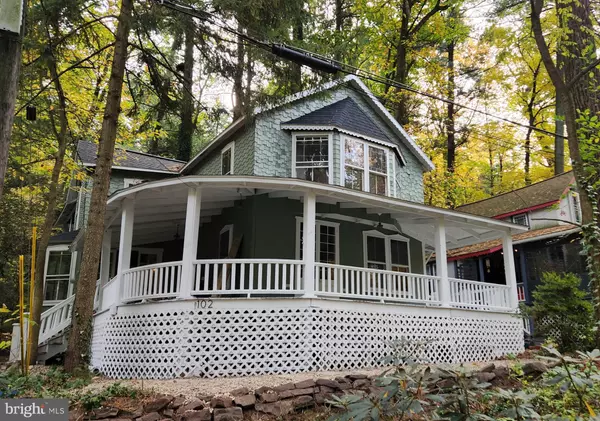$399,900
$399,900
For more information regarding the value of a property, please contact us for a free consultation.
102 MUHLENBERG AVE Mt Gretna, PA 17064
4 Beds
2 Baths
1,454 SqFt
Key Details
Sold Price $399,900
Property Type Single Family Home
Sub Type Detached
Listing Status Sold
Purchase Type For Sale
Square Footage 1,454 sqft
Price per Sqft $275
Subdivision Chautauqua
MLS Listing ID PALN2012230
Sold Date 01/29/24
Style Victorian
Bedrooms 4
Full Baths 1
Half Baths 1
HOA Fees $216/ann
HOA Y/N Y
Abv Grd Liv Area 1,454
Originating Board BRIGHT
Year Built 1903
Annual Tax Amount $6,499
Tax Year 2023
Lot Size 3,485 Sqft
Acres 0.08
Property Description
Rejuvenated Chautauqua cottage in a prime location with plenty of room for the whole family. This property boasts a new roof, mini split HVAC, baths, appliances, lighting, floors and fresh paint throughout. All soffit and facia have been capped and new vertical siding has been installed on rear of property. You will be charmed by the open floor plan, cozy dining nook with window seats, light filled kitchen and let's talk about the porches! Large L-shaped main porch gives you a great view of Chautauqua parkland in downtown Mt Gretna. The upper porch offers the solitude of a tree top woodland. Schedule your private showing today!!!
Location
State PA
County Lebanon
Area Mt Gretna Boro (13214)
Zoning RES
Rooms
Other Rooms Living Room, Dining Room, Bedroom 2, Bedroom 3, Bedroom 4, Kitchen, Bedroom 1, Laundry, Office, Bathroom 1, Half Bath, Screened Porch
Interior
Interior Features Built-Ins, Carpet, Combination Dining/Living, Exposed Beams, Floor Plan - Open, Kitchen - Country
Hot Water Electric
Heating Baseboard - Electric
Cooling Ductless/Mini-Split
Equipment Oven/Range - Electric, Range Hood, Refrigerator
Fireplace N
Appliance Oven/Range - Electric, Range Hood, Refrigerator
Heat Source Electric
Laundry Hookup, Main Floor
Exterior
Utilities Available Cable TV Available
Water Access N
Roof Type Asphalt
Street Surface Black Top
Accessibility 2+ Access Exits
Garage N
Building
Story 2
Foundation Pillar/Post/Pier
Sewer Public Sewer
Water Public
Architectural Style Victorian
Level or Stories 2
Additional Building Above Grade, Below Grade
New Construction N
Schools
Elementary Schools Cornwall
Middle Schools Cedar Crest
High Schools Cedar Crest
School District Cornwall-Lebanon
Others
HOA Fee Include Common Area Maintenance,Road Maintenance,Sewer,Trash,Water
Senior Community No
Tax ID 14-2325966-335553-0000
Ownership Fee Simple
SqFt Source Assessor
Horse Property N
Special Listing Condition Standard
Read Less
Want to know what your home might be worth? Contact us for a FREE valuation!

Our team is ready to help you sell your home for the highest possible price ASAP

Bought with Lindsey Good • Iron Valley Real Estate






