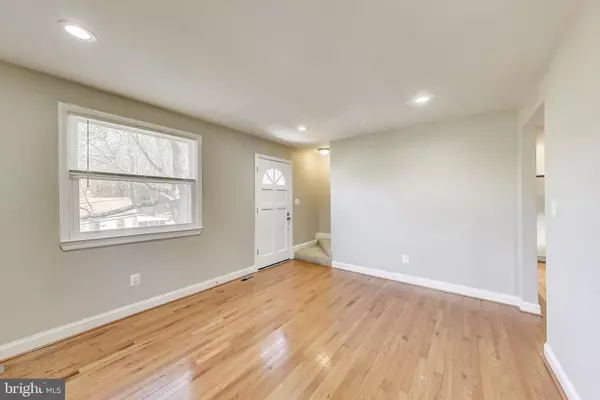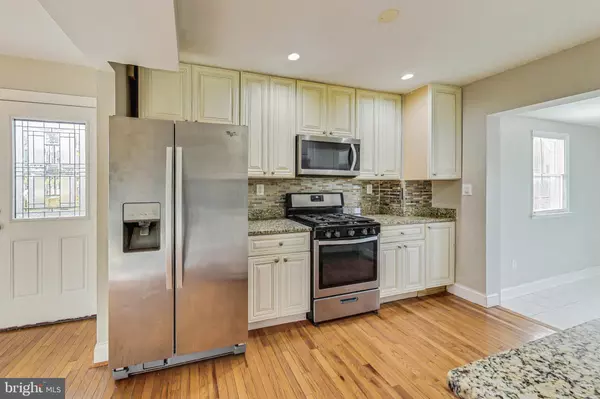$530,000
$530,000
For more information regarding the value of a property, please contact us for a free consultation.
11814 IDLEWOOD RD Silver Spring, MD 20906
5 Beds
3 Baths
1,771 SqFt
Key Details
Sold Price $530,000
Property Type Single Family Home
Sub Type Detached
Listing Status Sold
Purchase Type For Sale
Square Footage 1,771 sqft
Price per Sqft $299
Subdivision Garrett Park
MLS Listing ID MDMC2114840
Sold Date 01/31/24
Style Colonial
Bedrooms 5
Full Baths 3
HOA Y/N N
Abv Grd Liv Area 1,375
Originating Board BRIGHT
Year Built 1946
Annual Tax Amount $4,812
Tax Year 2022
Lot Size 6,000 Sqft
Acres 0.14
Property Description
Search no further for a new home and address as you enter the new year!
This stunning 5-bedroom, 3 full bath colonial is ready for its new owner(s)! The kitchen is outfitted with stainless steel appliances and granite countertops. The large family room can double as an additional recreation space when you're not hanging out in the fenced backyard or grilling on the deck. 4 large bedrooms share 1 full bath on the upper level while the fifth bedroom and another full bath is located on the main floor - perfect for guests who prefer to avoid stairs. The finished lower level includes the 3rd full bath, full size laundry room and additional storage space.
Parking is not an issue as the driveway can easily accommodate two vehicles and there is ample street parking for guests.
Outdoor and area attractions include Rock Creek Park two blocks away, a dog park and walking trails, walkable schools, and less than a 10-minute drive to Rockville/Wheaton/or Forest Glen Metro stations.
Location
State MD
County Montgomery
Zoning R60
Rooms
Other Rooms Living Room, Dining Room, Kitchen, Family Room, Basement
Basement Full, Fully Finished, Interior Access
Main Level Bedrooms 1
Interior
Interior Features Upgraded Countertops, Crown Moldings, Wood Floors, Floor Plan - Traditional
Hot Water Natural Gas
Heating Forced Air
Cooling Central A/C
Flooring Hardwood, Ceramic Tile, Carpet
Equipment Built-In Microwave, Dishwasher, Disposal, Dryer, Refrigerator, Stove, Washer
Fireplace N
Appliance Built-In Microwave, Dishwasher, Disposal, Dryer, Refrigerator, Stove, Washer
Heat Source Natural Gas
Laundry Basement, Has Laundry, Dryer In Unit, Washer In Unit
Exterior
Fence Rear
Water Access N
Accessibility None
Garage N
Building
Lot Description Rear Yard
Story 3
Foundation Concrete Perimeter
Sewer Public Sewer
Water Public
Architectural Style Colonial
Level or Stories 3
Additional Building Above Grade, Below Grade
Structure Type Dry Wall
New Construction N
Schools
High Schools Wheaton
School District Montgomery County Public Schools
Others
Pets Allowed Y
Senior Community No
Tax ID 161301169688
Ownership Fee Simple
SqFt Source Assessor
Acceptable Financing Cash, Conventional, FHA, VA
Listing Terms Cash, Conventional, FHA, VA
Financing Cash,Conventional,FHA,VA
Special Listing Condition Standard
Pets Allowed No Pet Restrictions
Read Less
Want to know what your home might be worth? Contact us for a FREE valuation!

Our team is ready to help you sell your home for the highest possible price ASAP

Bought with LETA POSKUTE • Spring Hill Real Estate, LLC.





