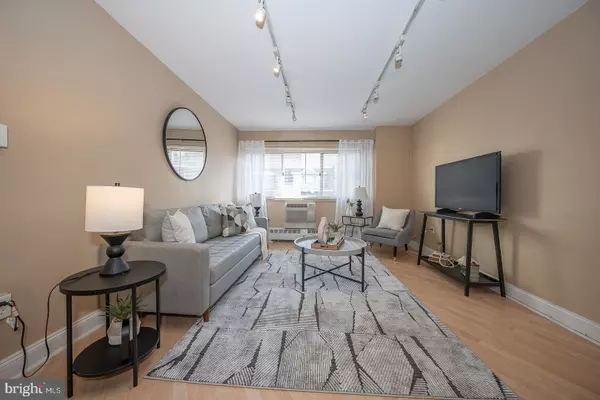$182,000
$189,000
3.7%For more information regarding the value of a property, please contact us for a free consultation.
2101-17 CHESTNUT ST #404 Philadelphia, PA 19103
1 Bed
1 Bath
618 SqFt
Key Details
Sold Price $182,000
Property Type Condo
Sub Type Condo/Co-op
Listing Status Sold
Purchase Type For Sale
Square Footage 618 sqft
Price per Sqft $294
Subdivision Rittenhouse Square
MLS Listing ID PAPH2284846
Sold Date 01/31/24
Style Traditional
Bedrooms 1
Full Baths 1
Condo Fees $483/mo
HOA Y/N N
Abv Grd Liv Area 618
Originating Board BRIGHT
Year Built 1900
Annual Tax Amount $2,514
Tax Year 2022
Lot Dimensions 0.00 x 0.00
Property Description
Fantastic Corner, renovated 1 bedroom condominium home nestled on the 4th floor of RiverWest Condominiums in the heart of the Rittenhouse Square neighborhood! Enjoy the spacious and sun-filled living & dining room that feature sleek hardwood floors & skyline views. The renovated open kitchen offers impressive cabinetry, a nice island, gas cooking, dishwasher and a ceramic tile backsplash. The bedroom is very spacious with spectacular corner views of the city! The bathroom is renovated and has a window. Just move right in! The condo fee includes all of the utilities, basic cable and a fabulous fitness center. RiverWest condominiums offers 24-hour front desk security and a business/community room with Wifi. Close walking distance to UPenn, Drexel, 30th Street Station, Trader Joe's market & the wonderful Schuylkill River Trail. Walk immediately out the front door to infinite shops, restaurants, Rittenhouse Square, transportation- everything!
Location
State PA
County Philadelphia
Area 19103 (19103)
Zoning CMX4
Rooms
Main Level Bedrooms 1
Interior
Hot Water Natural Gas
Heating Hot Water
Cooling Central A/C
Fireplace N
Heat Source Natural Gas
Exterior
Amenities Available Community Center, Fitness Center, Laundry Facilities, Security
Water Access N
Accessibility None
Garage N
Building
Story 1
Unit Features Hi-Rise 9+ Floors
Sewer Public Sewer
Water Public
Architectural Style Traditional
Level or Stories 1
Additional Building Above Grade, Below Grade
New Construction N
Schools
School District The School District Of Philadelphia
Others
Pets Allowed Y
HOA Fee Include Air Conditioning,Cable TV,Cook Fee,Electricity,Gas,Health Club,Insurance,Management,Pest Control,Water,Trash
Senior Community No
Tax ID 888111778
Ownership Condominium
Special Listing Condition Standard
Pets Allowed Dogs OK
Read Less
Want to know what your home might be worth? Contact us for a FREE valuation!

Our team is ready to help you sell your home for the highest possible price ASAP

Bought with Kelly Ann Gorman • KW Empower





