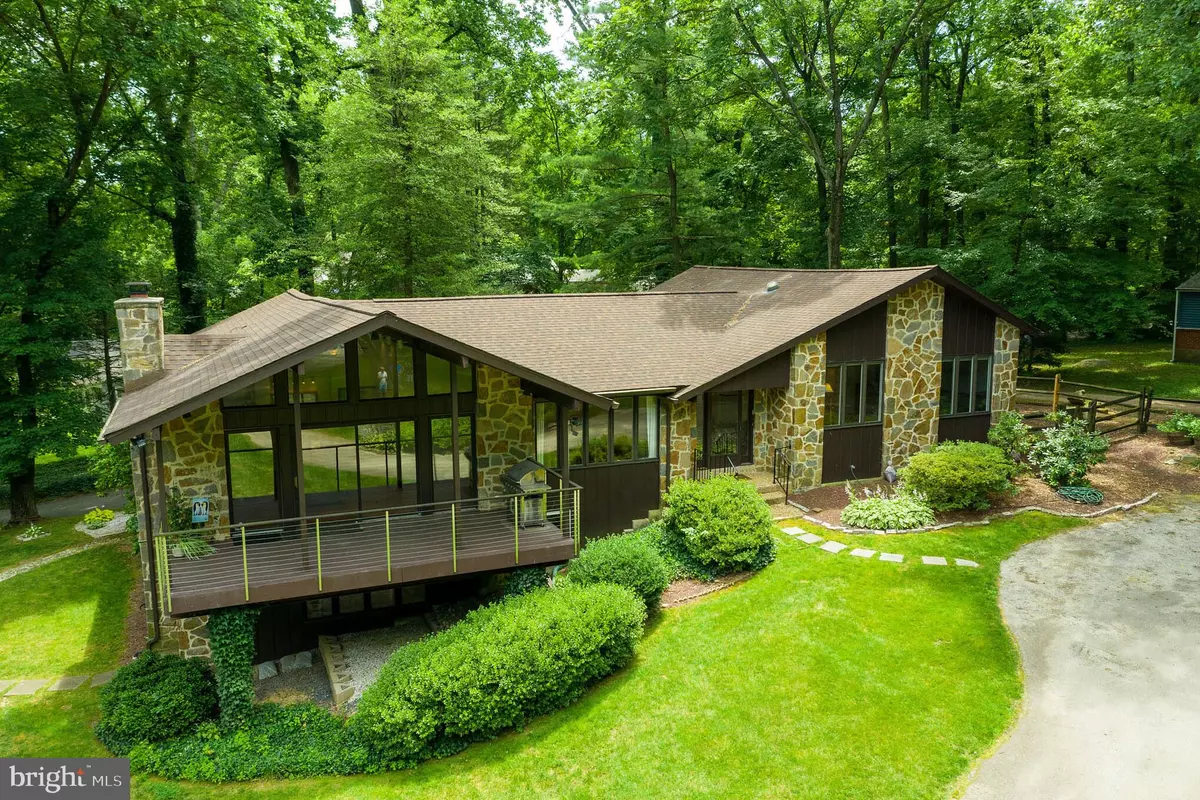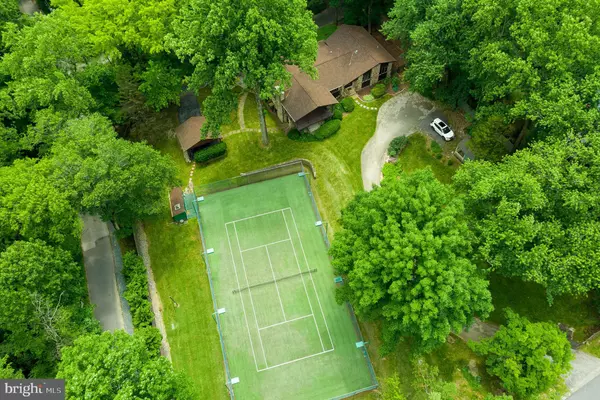$630,000
$599,995
5.0%For more information regarding the value of a property, please contact us for a free consultation.
2227 MARSH RD Wilmington, DE 19810
4 Beds
3 Baths
3,100 SqFt
Key Details
Sold Price $630,000
Property Type Single Family Home
Sub Type Detached
Listing Status Sold
Purchase Type For Sale
Square Footage 3,100 sqft
Price per Sqft $203
Subdivision Arden
MLS Listing ID DENC2054348
Sold Date 01/31/24
Style Contemporary
Bedrooms 4
Full Baths 3
HOA Y/N N
Abv Grd Liv Area 3,100
Originating Board BRIGHT
Land Lease Amount 7339.0
Land Lease Frequency Annually
Year Built 1979
Annual Tax Amount $7,339
Tax Year 2023
Lot Size 1.127 Acres
Acres 1.13
Lot Dimensions 0.00 x 0.00
Property Description
Incredible opportunity to own a unique contemporary home in the historic village of Arden! This custom masterpiece sits on over an acre of beautifully landscaped property on the edge of the Arden woods and comes complete with it's own private tennis court. Enter the front door and you will immediately be wowed by the sprawling floor plan. From the foyer you will see the huge living room to your right, and formal dining room to the left. Continue ahead to the generously sized kitchen, complete with all of the modern updates you would expect- ample cabinet space, recessed lighting, stainless appliances, island with seating, and access to the rear enclosed porch. From here, the flow continues to the dining room which boasts picturesque views of the property. After dinner, retreat to the family room to relax by the fire. Here you will love the high vaulted ceilings and large sliding glass door to the covered deck overlooking the tennis court,
Three bedrooms round out the remainder of the first floor, Including a large owner's suite complete with it's own full bath. Continue down to the lower level where you will find an additional 800 square feet (est.) of finished living space. This area is currently home to the fourth bedroom, a home office, sitting area, and third full bath. But thanks to the easy, ground level entrance and with a few minor modifications, this could be the perfect in-law suite, rental unit, or professional space for an in-home business. From this area, you can also access plenty of storage space in the unfinished section of the basement. An attached, 2 car garage plus a separate carport provide plenty of sheltered parking space for you and your guests. Arden is on the national
register of historic places, and is well known for It's lively community with events and happenings
for all ages. The land rent covers all property taxes, and the maintenance of common areas, woodlands, and streets. The asking price is based on the value of the home, location. and lot size without even taking the tennis court and outbuilding into consideration... consider that a bonus! . This home is a 'must-see'... schedule your tour today!
Location
State DE
County New Castle
Area Brandywine (30901)
Zoning NC10
Rooms
Other Rooms Living Room, Dining Room, Primary Bedroom, Sitting Room, Bedroom 2, Bedroom 3, Bedroom 4, Kitchen, Family Room, Office
Basement Full
Main Level Bedrooms 3
Interior
Interior Features Entry Level Bedroom, Exposed Beams, Family Room Off Kitchen, Formal/Separate Dining Room, Kitchen - Eat-In, Kitchen - Island, Laundry Chute, Primary Bath(s), Pantry, Recessed Lighting, Walk-in Closet(s), Wood Floors
Hot Water Natural Gas
Heating Forced Air
Cooling Central A/C
Flooring Hardwood, Carpet
Fireplaces Number 1
Fireplaces Type Gas/Propane
Fireplace Y
Heat Source Natural Gas
Exterior
Exterior Feature Deck(s), Enclosed, Porch(es)
Parking Features Built In, Garage - Rear Entry, Garage Door Opener, Inside Access, Oversized
Garage Spaces 4.0
Carport Spaces 2
Fence Privacy, Wood
Water Access N
View Creek/Stream, Garden/Lawn, Trees/Woods
Roof Type Architectural Shingle
Accessibility 32\"+ wide Doors
Porch Deck(s), Enclosed, Porch(es)
Attached Garage 2
Total Parking Spaces 4
Garage Y
Building
Lot Description Backs to Trees, Corner, Landscaping, Partly Wooded, Premium, Private, Rear Yard, Stream/Creek, Trees/Wooded
Story 2
Foundation Block
Sewer Public Sewer
Water Public
Architectural Style Contemporary
Level or Stories 2
Additional Building Above Grade, Below Grade
Structure Type Dry Wall
New Construction N
Schools
Elementary Schools Forwood
Middle Schools Talley
High Schools Mount Pleasant
School District Brandywine
Others
Senior Community No
Tax ID 16-004.00-605
Ownership Land Lease
SqFt Source Estimated
Acceptable Financing Cash, Conventional, FHA, VA
Listing Terms Cash, Conventional, FHA, VA
Financing Cash,Conventional,FHA,VA
Special Listing Condition Standard
Read Less
Want to know what your home might be worth? Contact us for a FREE valuation!

Our team is ready to help you sell your home for the highest possible price ASAP

Bought with Neil Douen • EXP Realty, LLC





